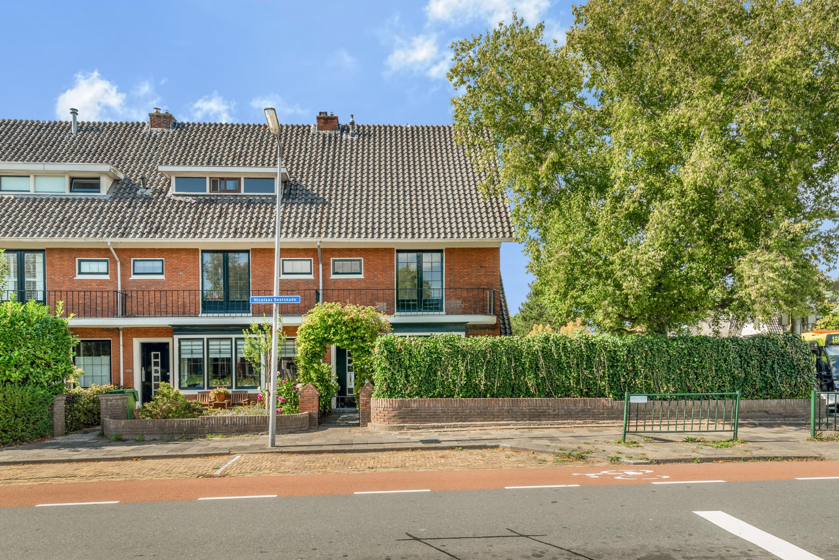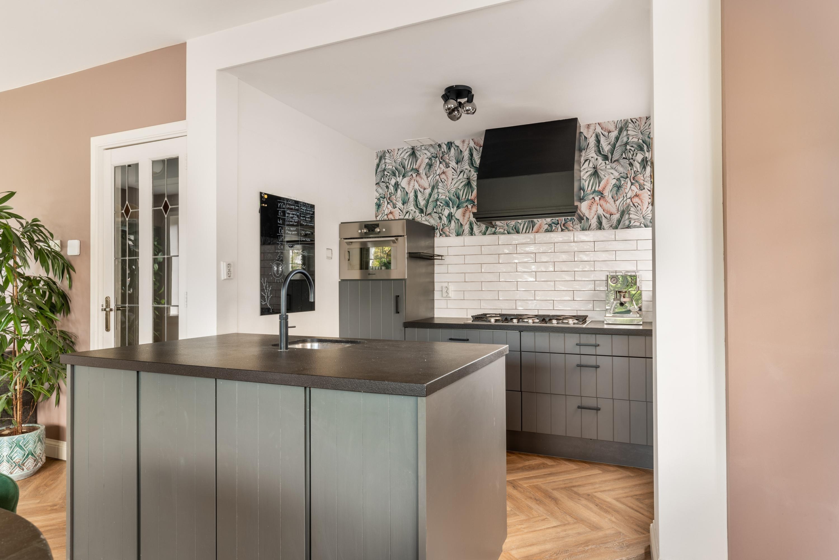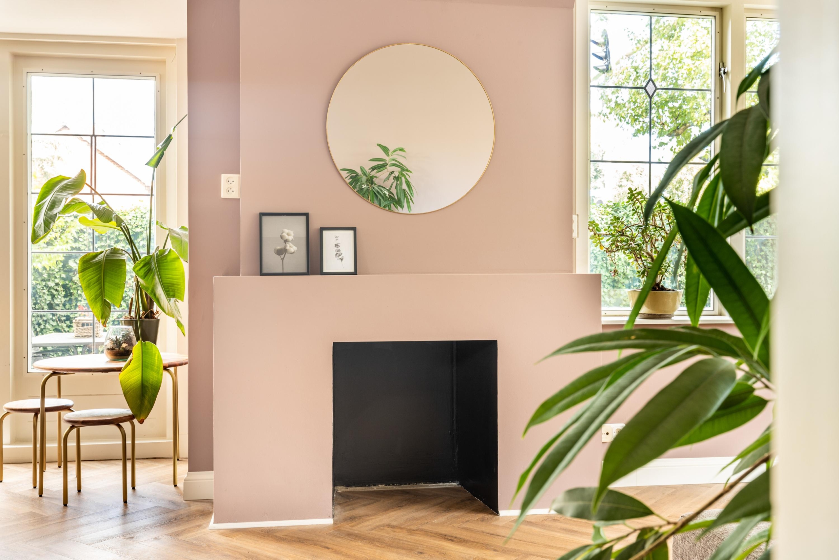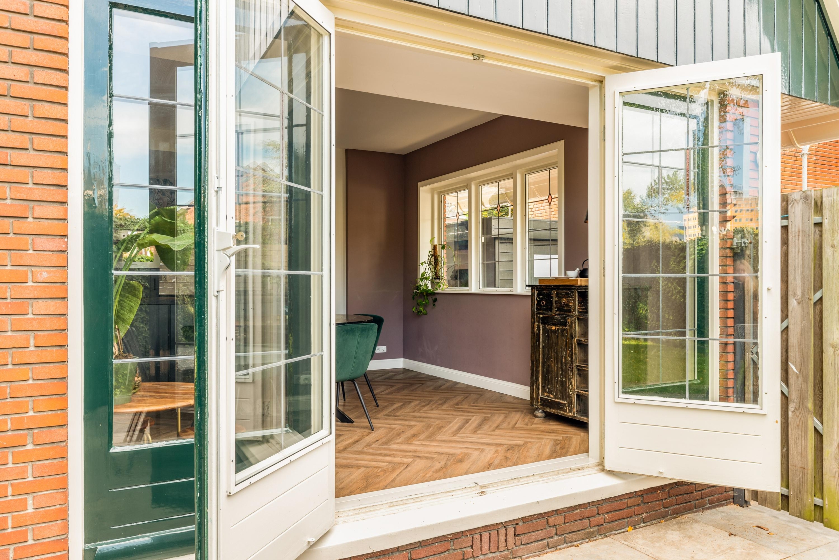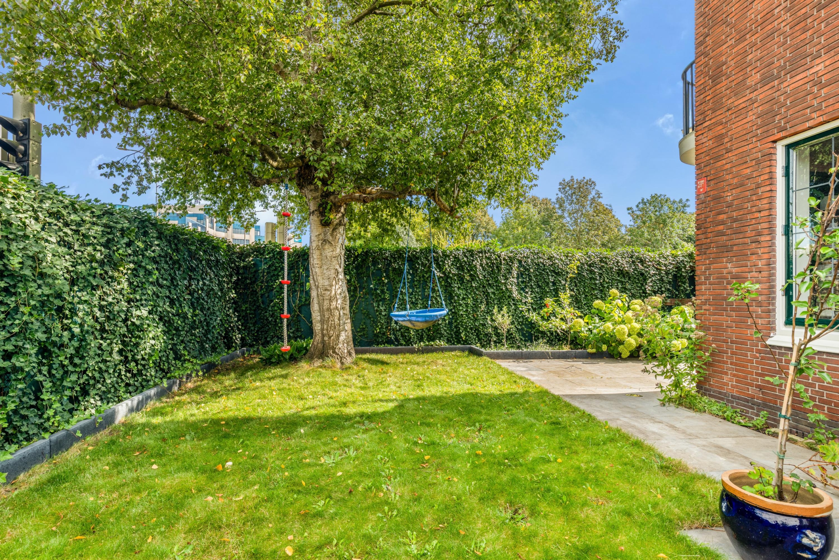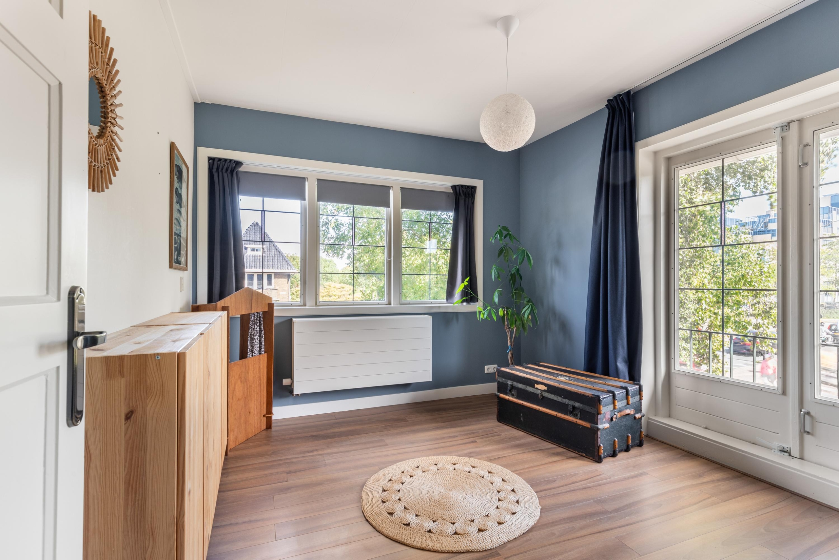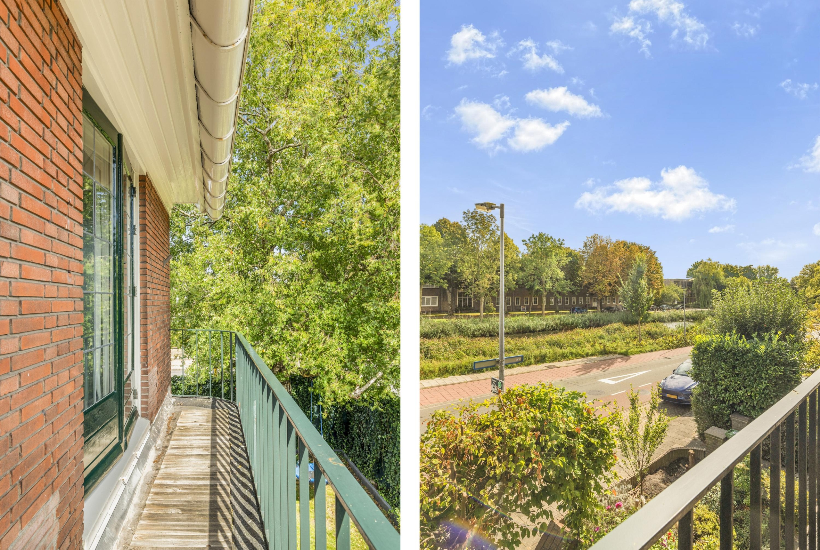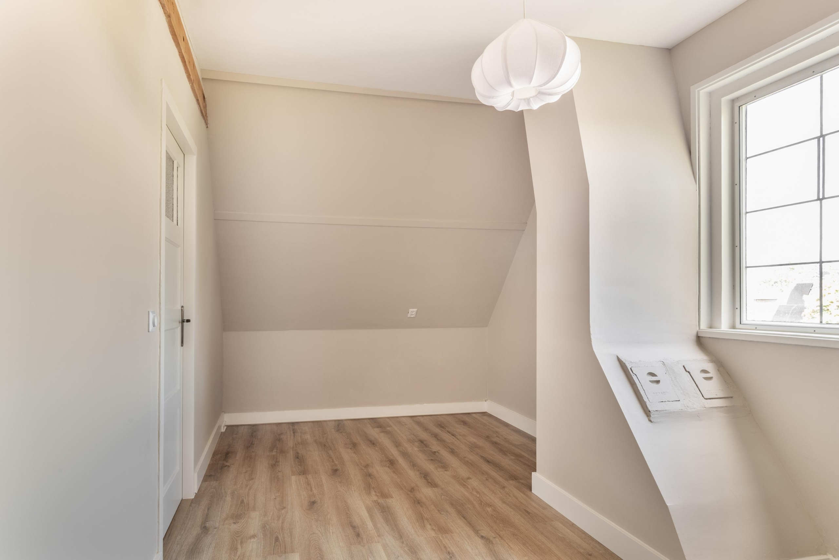Nicolaas Beetskade 47
1816 BX ALKMAAR
€ 625.000,- k.k
118 m²
4 kamers
Omschrijving
1930s CORNER HOUSE ON THE QUAY - WITH UNOBSTRUCTED VIEWS, CLASSIC DETAILS, AND PLENTY OF LIGHT NEAR THE CENTER OF ALKMAARThis characteristic monumental corner house from 1938, located on the Nicolaas Beetskade, combines charm and comfort in a rare way. Think stained-glass windows, high ceilings, and a cozy bay window. But also a modern luxury kitchen, a spacious living room, and a generous backyard. With two large bedrooms, two balconies, a stylish bathroom, and a versatile attic floor, this is a home to fall in love with instantly. The property was extensively renovated and made more sustainable in 2020, both inside and out.
Area
The location is just as attractive as the house itself. On the quay, with unobstructed views over the water, yet surrounded by all the amenities you need. Within walking and cycling distance you will find childcare, schools, sports facilities, and several parks such as Westerhout, Egmonderhout, and Cultuurpark De Hout. The vibrant city center of Alkmaar is only a few minutes away by bike, with its shops, markets, restaurants, and lively terraces. This charming house is located in the family-friendly and popular Rembrandtkwartier.
Accessibility here is ideal: the train station and bus stops are within walking distance, making it easy to reach surrounding cities. By car, you can reach the A9 within a few minutes. An extra bonus is that you can park your car on private property, so you never have to search for a parking spot.
Layout
Ground floor
Through the well-maintained front garden and characterful entrance hall with wainscoting and stained-glass windows, you enter a spacious living area. The living room is bright and inviting thanks to the renovation and modernization in 2020, featuring a beautiful herringbone PVC floor with underfloor heating. The authentic fireplace adds extra character, while French doors open to the large backyard.
The open kitchen is a true eye-catcher: both rustic and sleek, equipped with modern built-in appliances such as a Quooker, dishwasher, oven, and refrigerator.
First floor
This floor houses two spacious, fully insulated bedrooms, both with plenty of natural light. The front bedroom provides access to a balcony. Thanks to the extension, both rooms now feature practical niches, perfect as a reading corner or for placing a musical instrument.
The bathroom is stylish and functional, with a modern vanity unit, lots of daylight, and access to the second balcony. This balcony could be incorporated into the bathroom if desired—for instance, to add a bathtub.
Second floor
The top floor is spacious, versatile, and neatly finished. Perfect for use as an extra bedroom, home office, or hobby room. Here you’ll also find the connections for the washing machine and dryer.
Garden
The generous garden offers lots of privacy and enough space for both a lounge set and a dining table. Thanks to the corner location, the garden almost wraps around the entire house. A wonderful place to spend long summer evenings outdoors.
Parking
Parking is easy on the private driveway.
Details
- Built in 1938
- Living area approx. 118 m²
- Painting and woodwork fully renewed in 2020
- Exterior walls and roof fully insulated
- New sewer system and electrical installation
- Underfloor heating + insulated concrete floor on ground floor
- Characteristic 1930s details such as stained glass and bay window
- Spacious living room with underfloor heating and French doors
- Three large bedrooms + multifunctional attic floor
- Two balconies and a generous backyard with storage and back entrance
- Unobstructed view at the front, located on the water
- Energy label C
- Parking on private driveway
Kenmerken
Overdracht
Asking price
€ 625.000,- k.k
Aangeboden sinds
17-09-2025
Status
Sold under restriction
Aanvaarding
In overleg
Bouw
Soort woonhuis
Eengezinswoning
Soort bouw
Bestaande bouw
Bouwjaar
1938
Soort dak
Zadeldak
Oppervlakten en inhoud
Wonen
118 m²
Externe bergruimte
6 m²
Perceel
222 m²
Inhoud
441 m³
Indeling
Aantal kamers
4
Energie
Energielabel
C
Isolatie
- dakisolatie
- muurisolatie
- hr glas
Verwarming
- cv ketel
- vloerverwarming gedeeltelijk
Warm water
- cv ketel
Cv-ketel
Onbekend
Kadastrale gegevens
Oppervlakte
222
Buitenruimte
Ligging
- aan water
- in woonwijk
Tuin
- achtertuin
- voortuin
- zijtuin
Bergruimte
Schuur/berging
Vrijstaand hout
Garage
Soort garage
- geen garage
Parkeergelegenheid
Parkeergelegenheid
- betaald parkeren
- parkeervergunningen
- op eigen terrein

