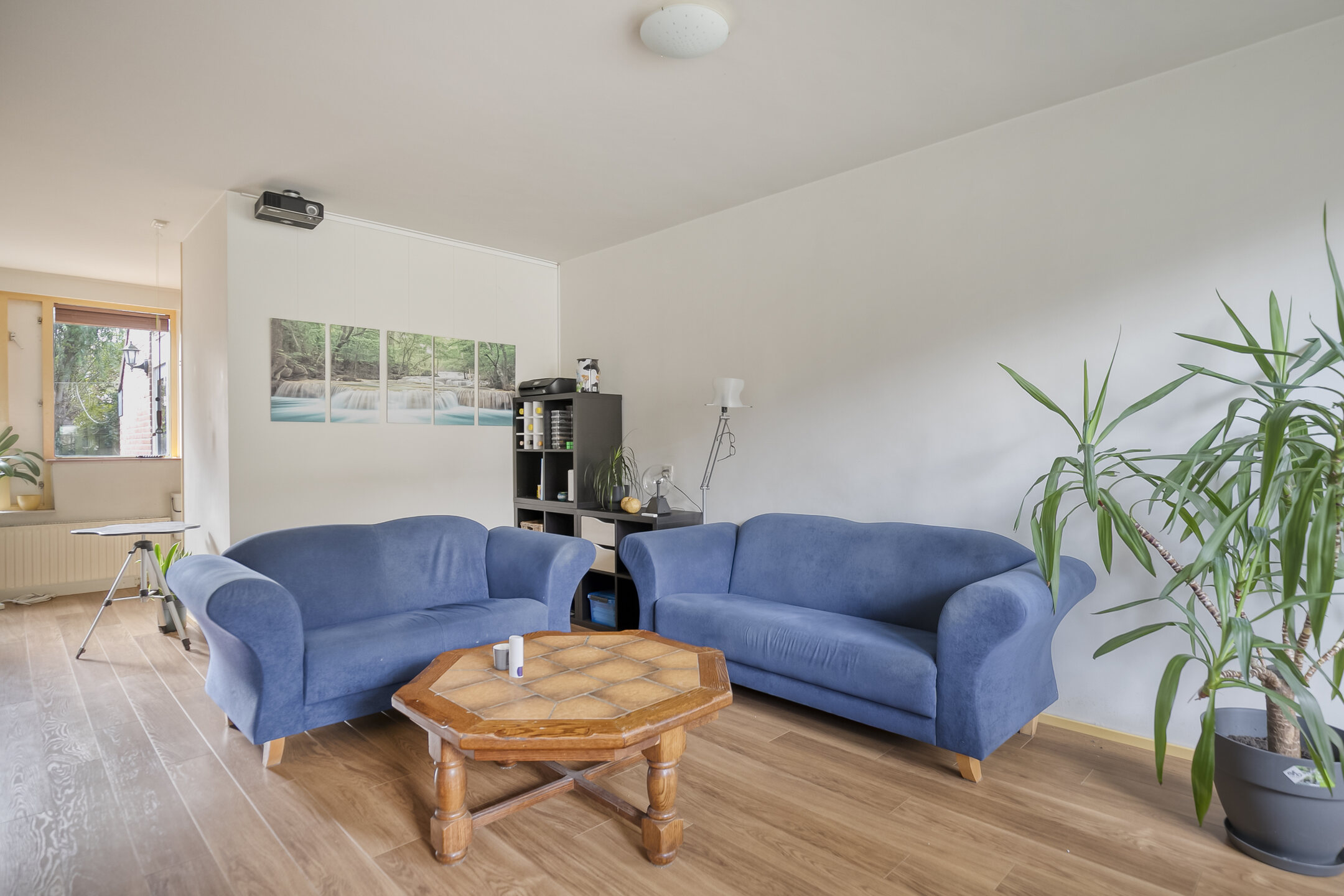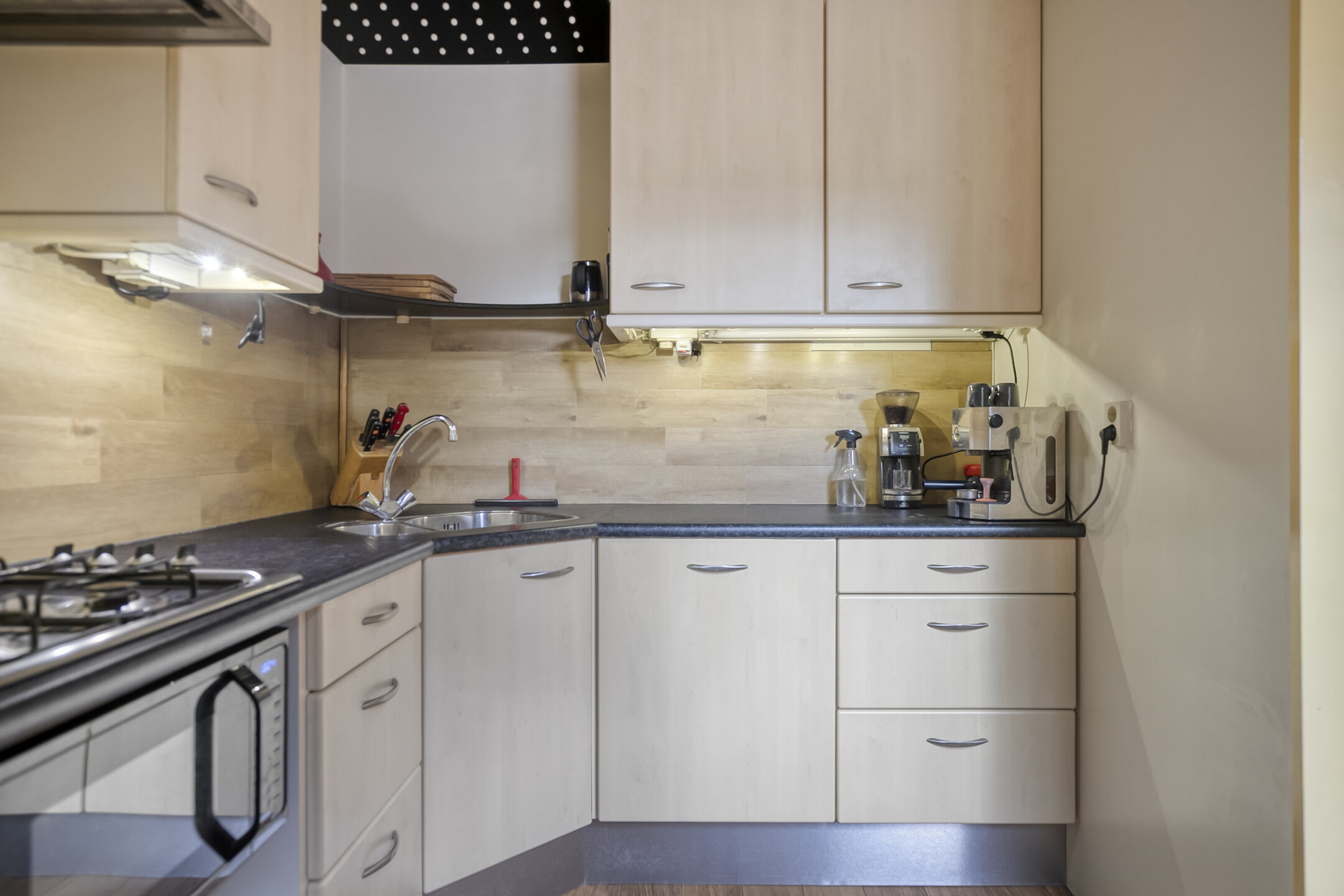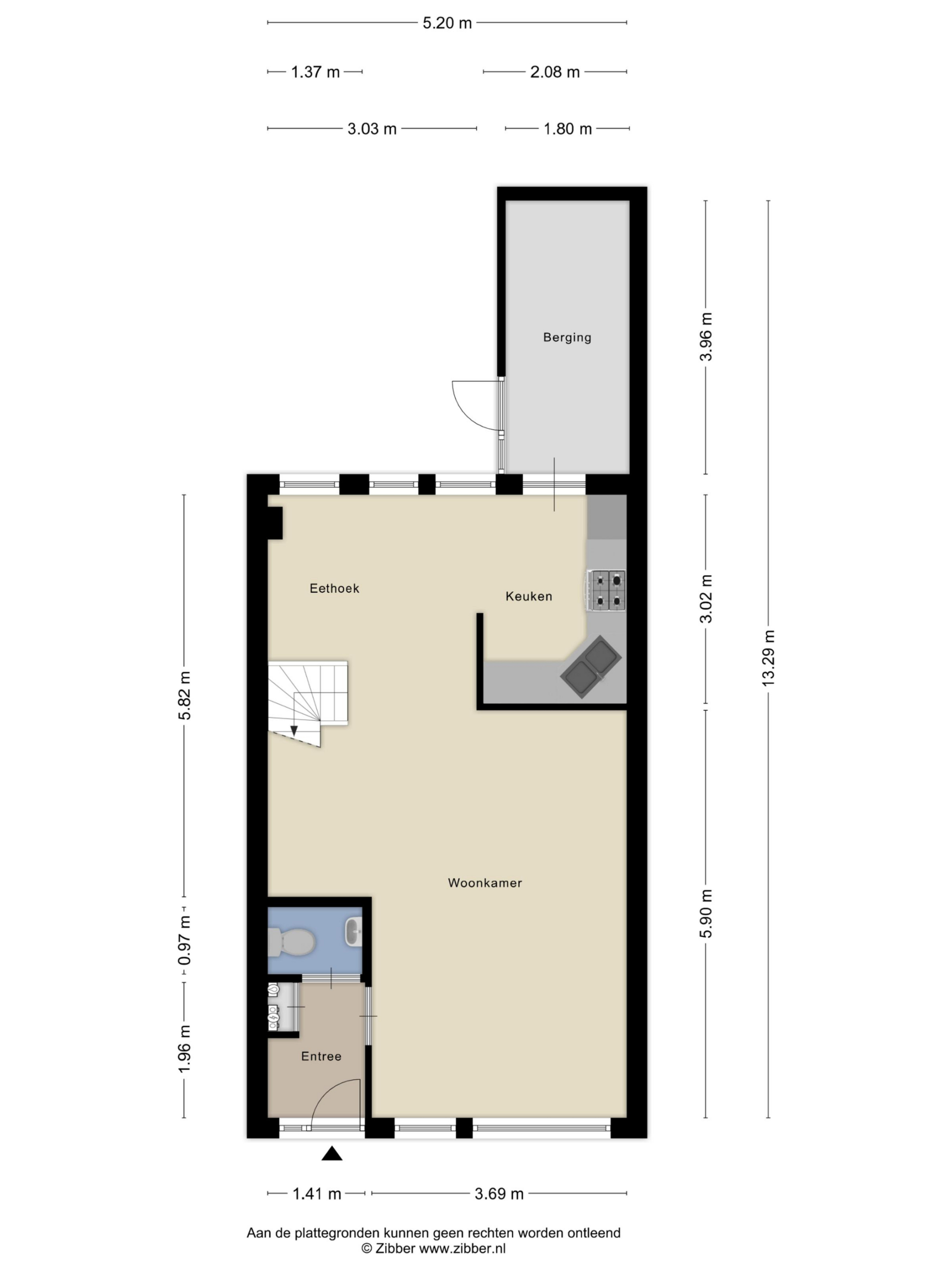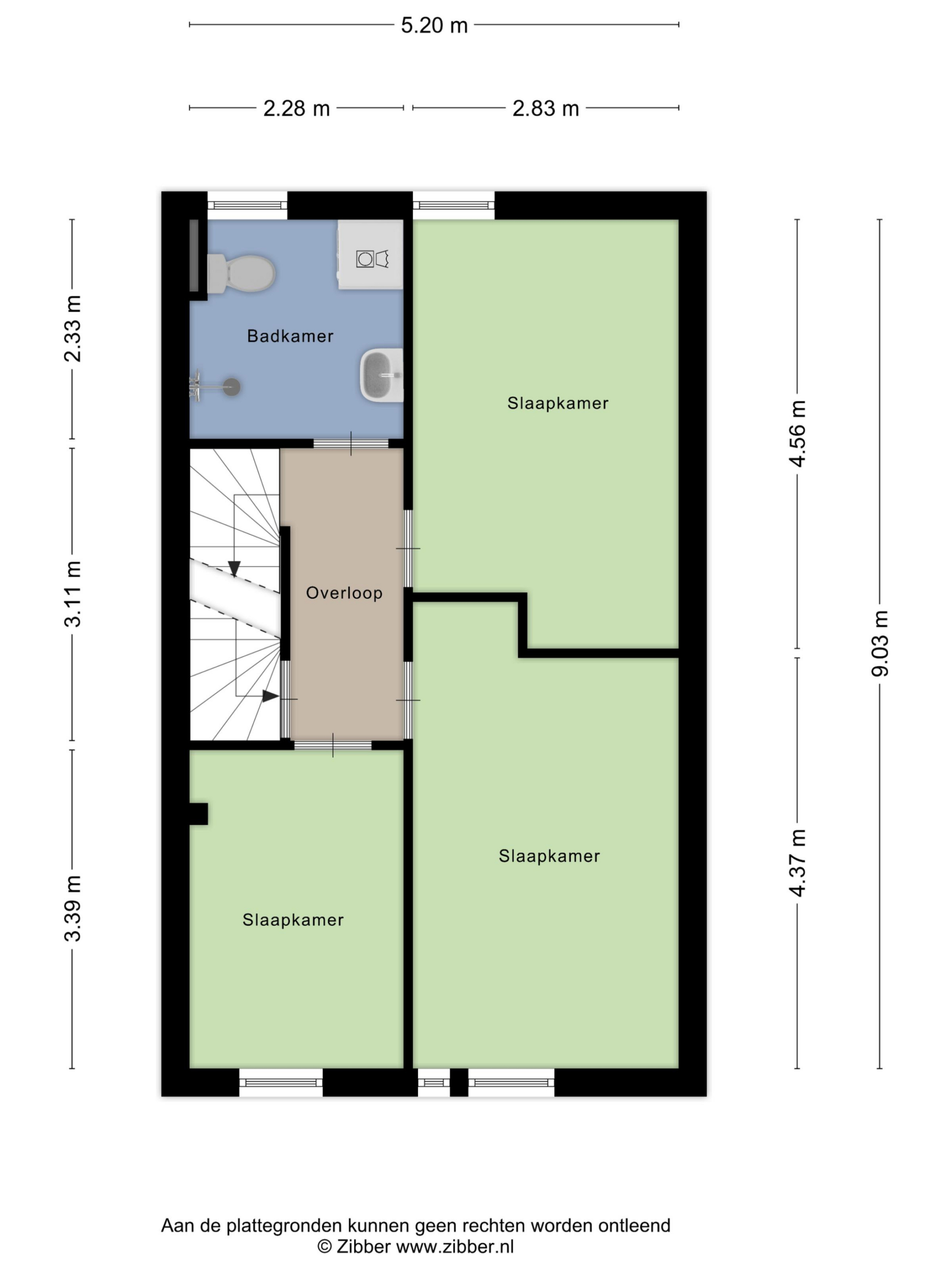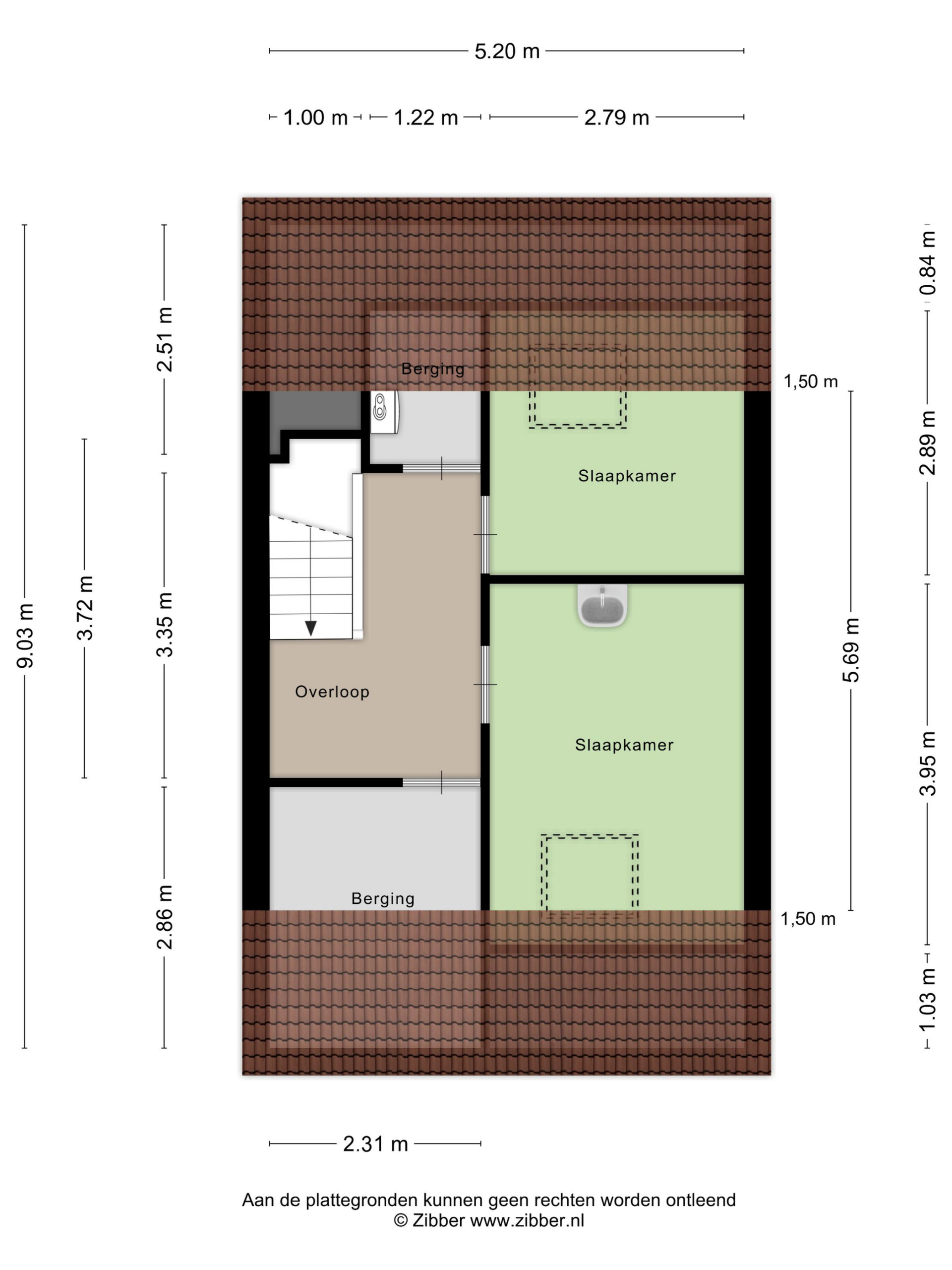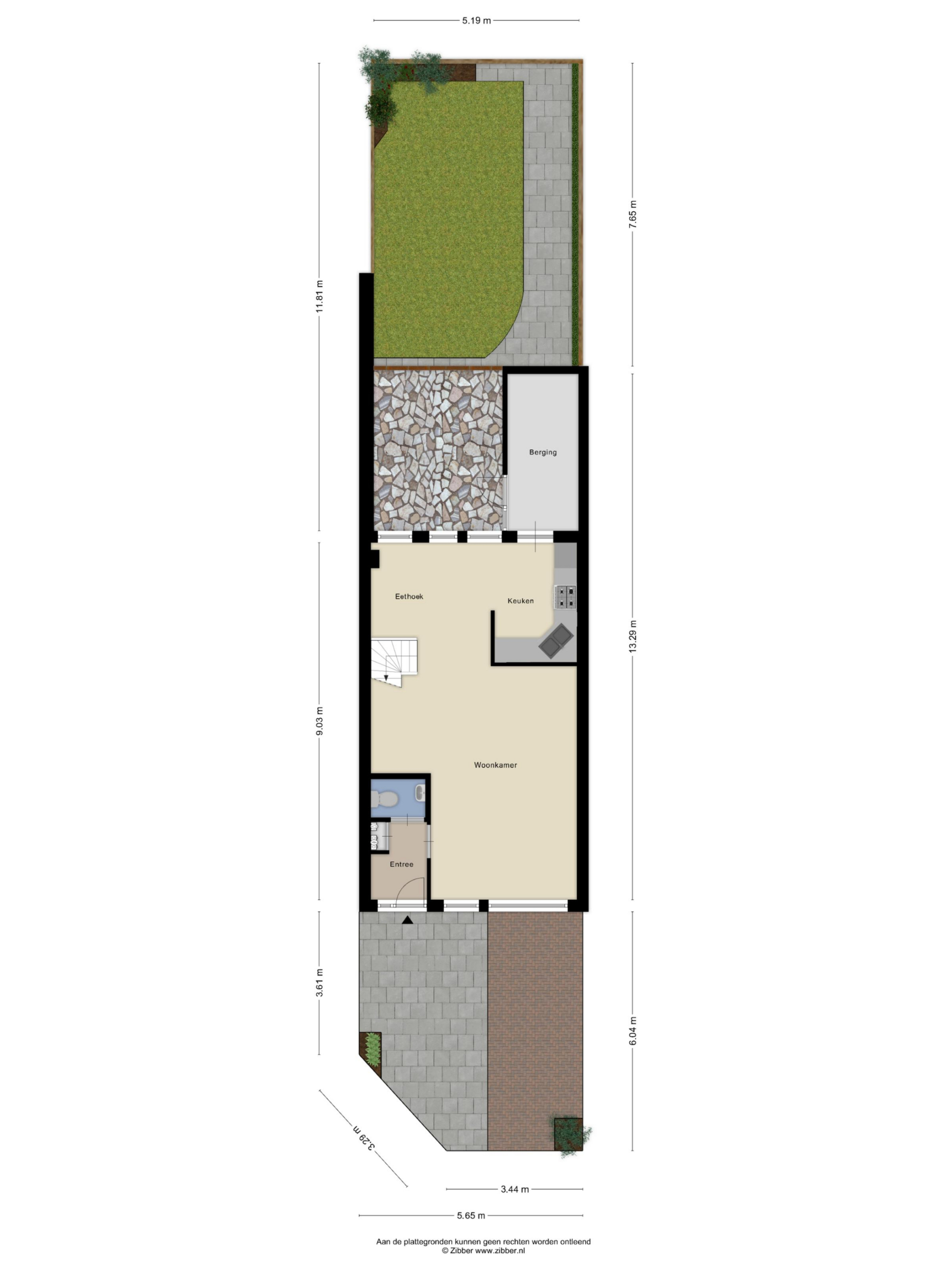Slochterwaard 22
1824 KR ALKMAAR
€ 350.000,- k.k
124 m²
6 kamers
Omschrijving
SPACIOUS 124 M² 5-BEDROOM FAMILY HOME WITH ENERGY LABEL A IN ALKMAARWelcome to this generous family home of approximately 124 m², featuring five bedrooms, energy label A, and located in the beloved and family-friendly Slochterwaard neighbourhood. Here you’ll enjoy peace and quiet, with all amenities within easy reach and Alkmaar’s charming city centre just a short distance away.
Area
The property is situated in a quiet courtyard with only local traffic — a safe and pleasant place where children can play freely, and neighbours still greet each other. The Huiswaard district is known for its green and spacious layout, offering plenty of walking paths, playgrounds, and open areas to enjoy.
Everyday conveniences are close at hand: supermarkets, shops, and primary schools are within walking distance. The nearby Rekerhout and Oudorperhout parks are perfect for a stroll or a picnic in nature. Accessibility is excellent too — Alkmaar Noord train station is just a five-minute walk away, and major roads such as the N9, N245, and Alkmaar’s ring are quickly reached by car.
Layout
You enter the home through a spacious hallway with room for a coat rack, the meter cupboard, and a toilet. From here, you step into the bright living room, where large windows allow plenty of natural light to flood the space. The living area offers endless possibilities to create a cosy lounge and dining setup to suit your lifestyle.
The semi-open kitchen is generously sized and equipped with various built-in appliances, including a four-burner gas hob and dishwasher. With direct access to the adjoining storage area, there’s potential to create a utility room or even a large kitchen-diner — ideal for anyone who loves cooking and entertaining.
On the first floor, you’ll find three spacious and light bedrooms, all well laid out with large windows. The bathroom is functional and offers ample opportunity for modernisation — for instance, adding a walk-in shower or second toilet.
The second floor is surprisingly spacious and includes two additional bedrooms, both with large skylights and charming sloped ceilings. The original wooden beams add warmth and character. On the landing, you’ll find connections for a washing machine and dryer, along with extra storage space. The largest bedroom also features a washbasin and can easily be used as a home office, music room, or hobby space.
Garden
The sunny south-facing garden offers privacy and sunshine throughout the day. With a depth of nearly 12 metres, there’s plenty of space for a terrace, lounge area, or a play corner for the kids. The garden also has a rear entrance for added convenience.
Parking is available on your own driveway right in front of the house. Thanks to the seven solar panels, the property is energy-efficient and ready for the future.
Details
- Year of construction: 1978
- Living area: approx. 124 m²
- Plot size: approx. 148 m²
- NEN measurement report available
- 5 bedrooms
- Flexible layout – ready to personalise
- Energy label A
- 12 solar panels
- South-facing garden
- Private driveway
- Quiet location in a cul-de-sac
- Close to shops, schools, parks, and train station
Kenmerken
Overdracht
Asking price
€ 350.000,- k.k
Aangeboden sinds
08-11-2025
Status
For sale
Aanvaarding
In overleg
Bouw
Soort woonhuis
Eengezinswoning
Soort bouw
Bestaande bouw
Bouwjaar
1978
Soort dak
Zadeldak
Oppervlakten en inhoud
Wonen
124 m²
Gebouwgebonden buitenruimte
7 m²
Perceel
148 m²
Inhoud
462 m³
Indeling
Aantal kamers
6
Voorzieningen
- mechanische ventilatie
Energie
Energielabel
A
Isolatie
- gedeeltelijk dubbel glas
Verwarming
- cv ketel
Warm water
- cv ketel
Kadastrale gegevens
Oppervlakte
148
Buitenruimte
Ligging
- in woonwijk
Tuin
- achtertuin
- voortuin
Bergruimte
Schuur/berging
Aangebouwd steen
Garage
Soort garage
- geen garage
Parkeergelegenheid
Parkeergelegenheid
- openbaar parkeren








