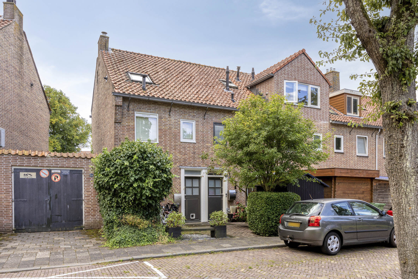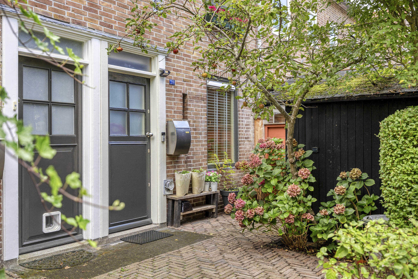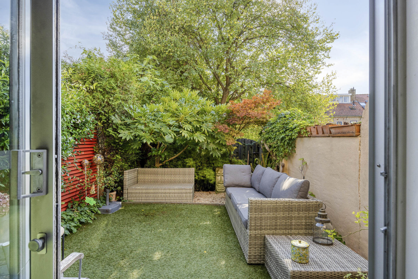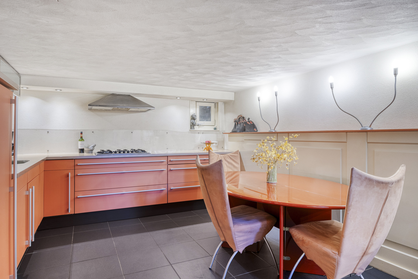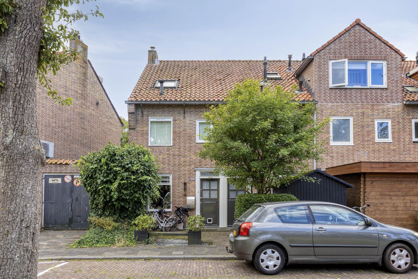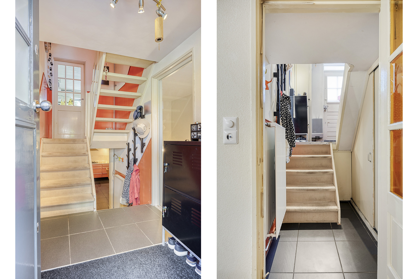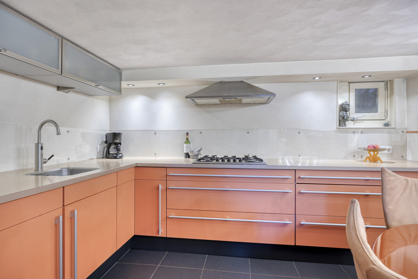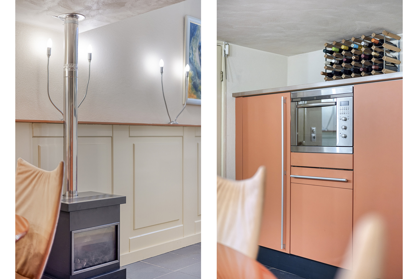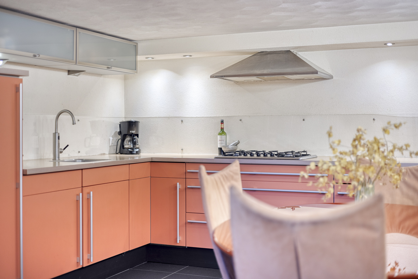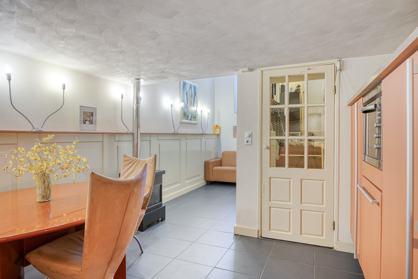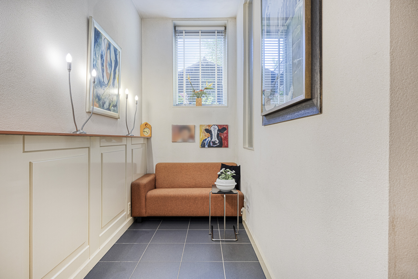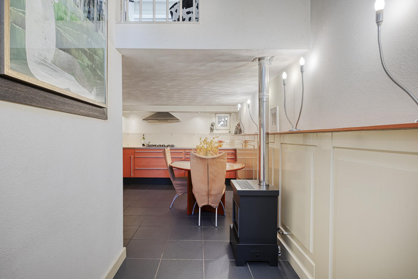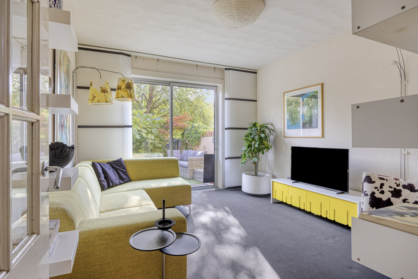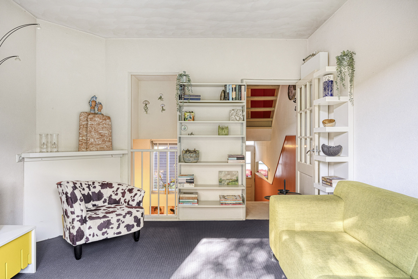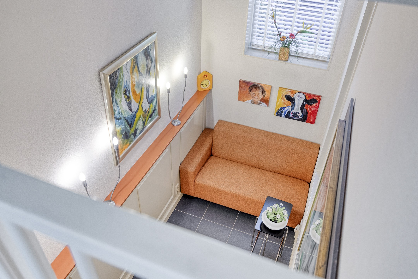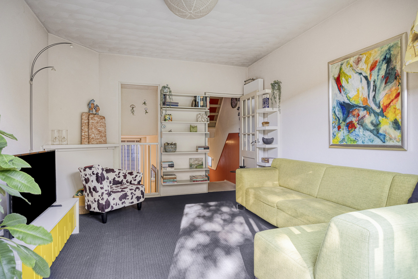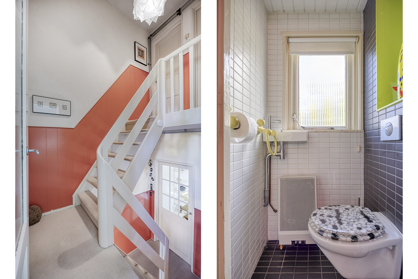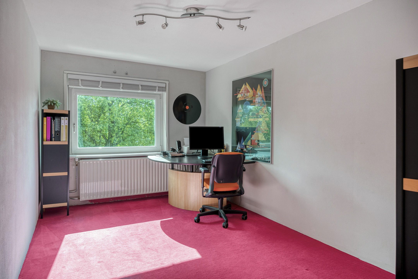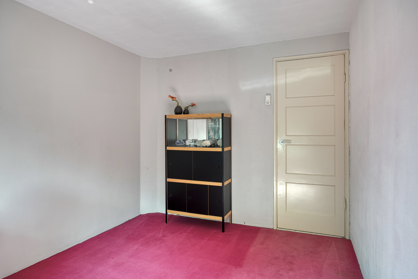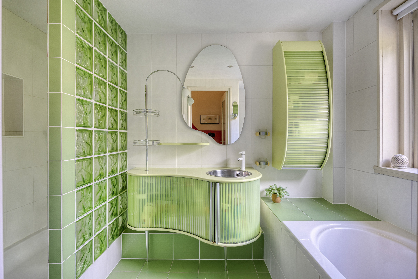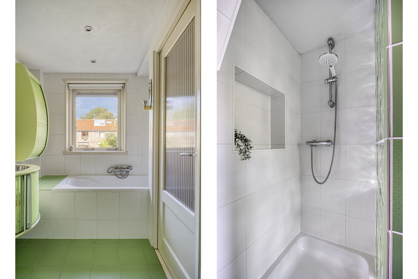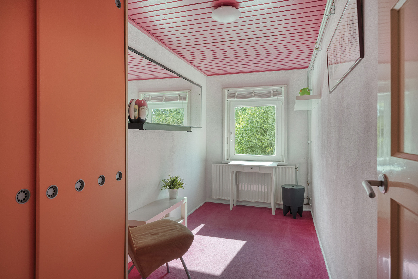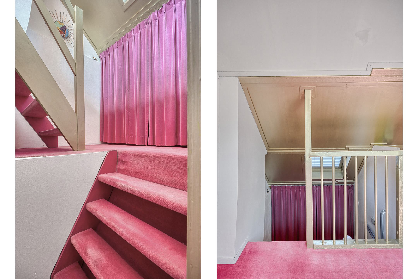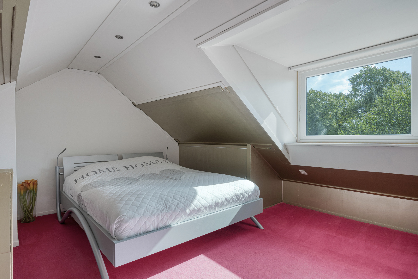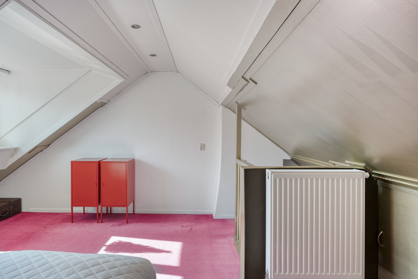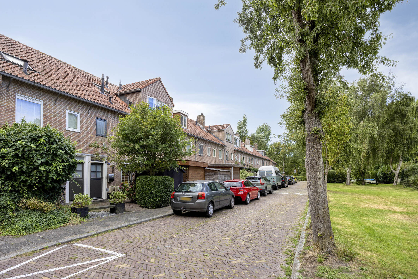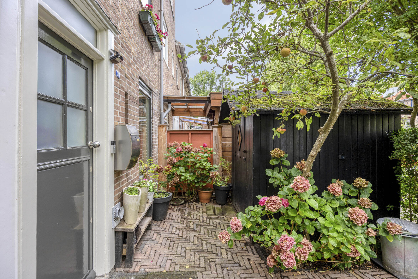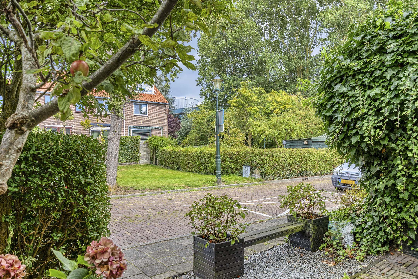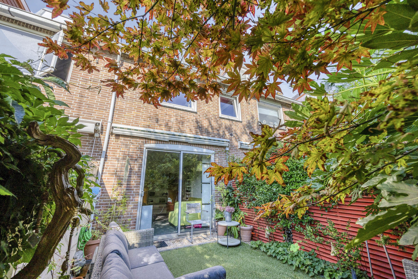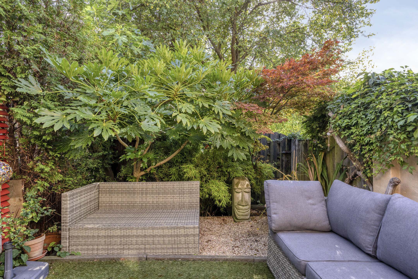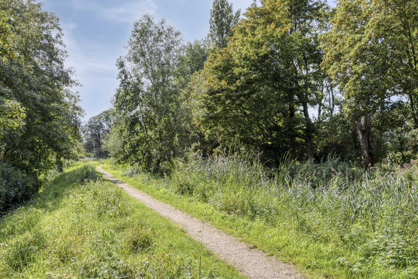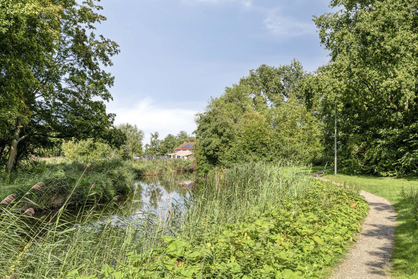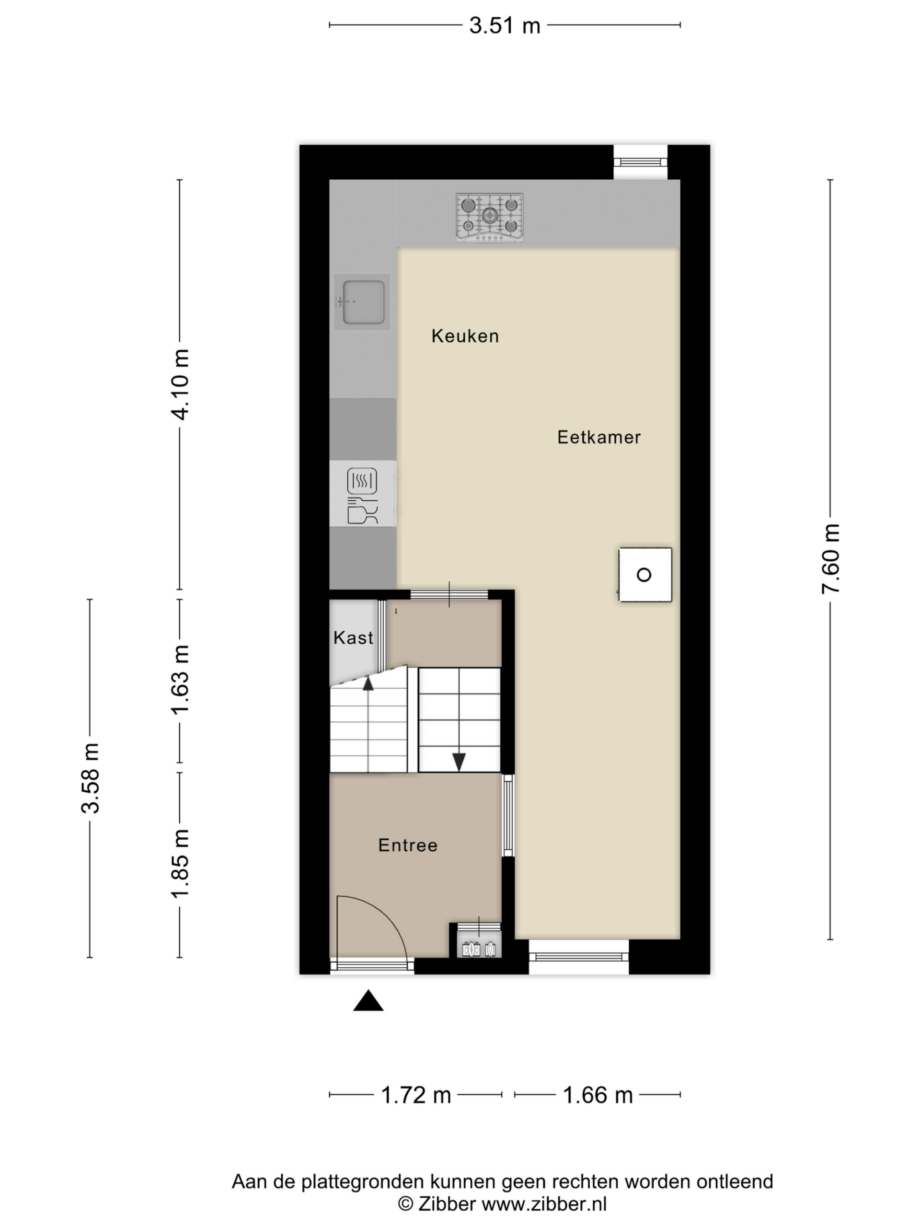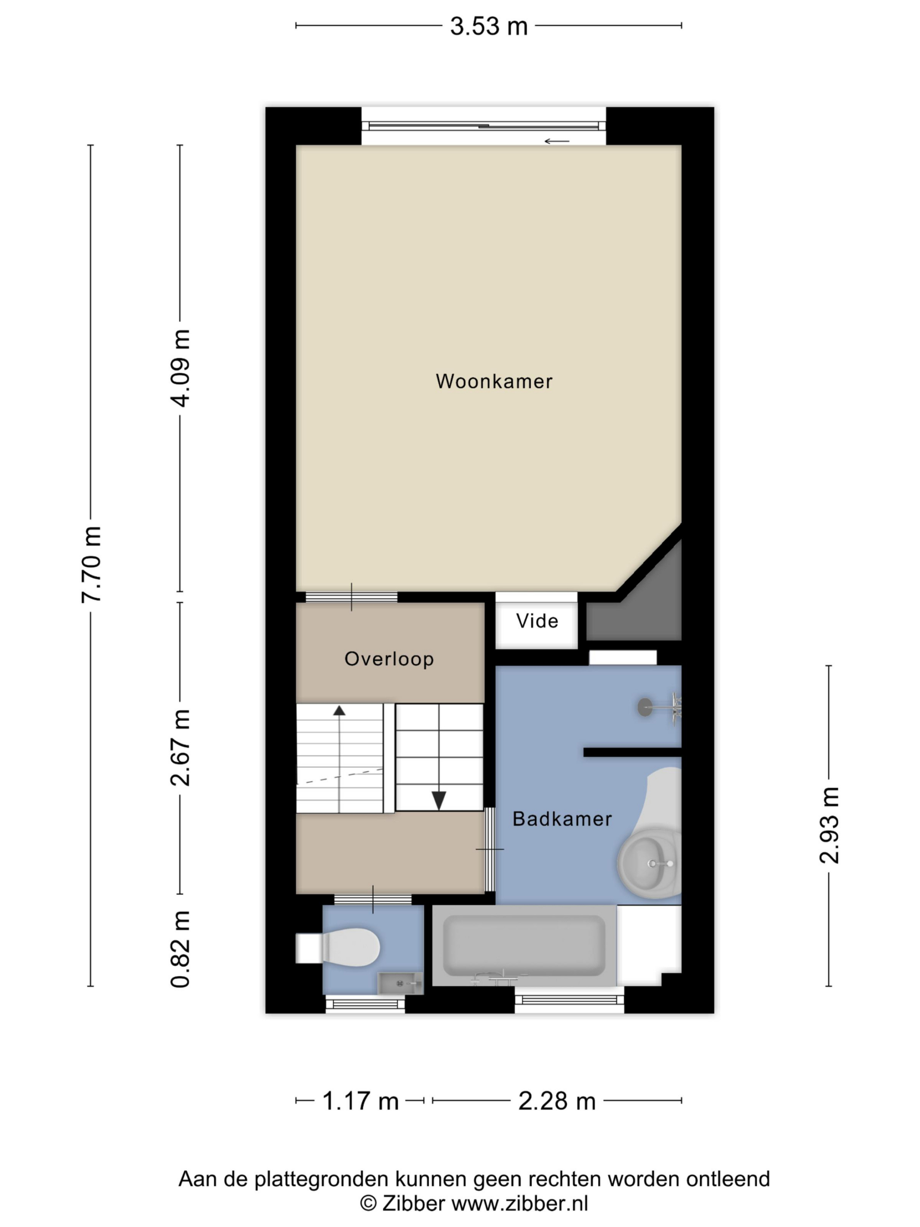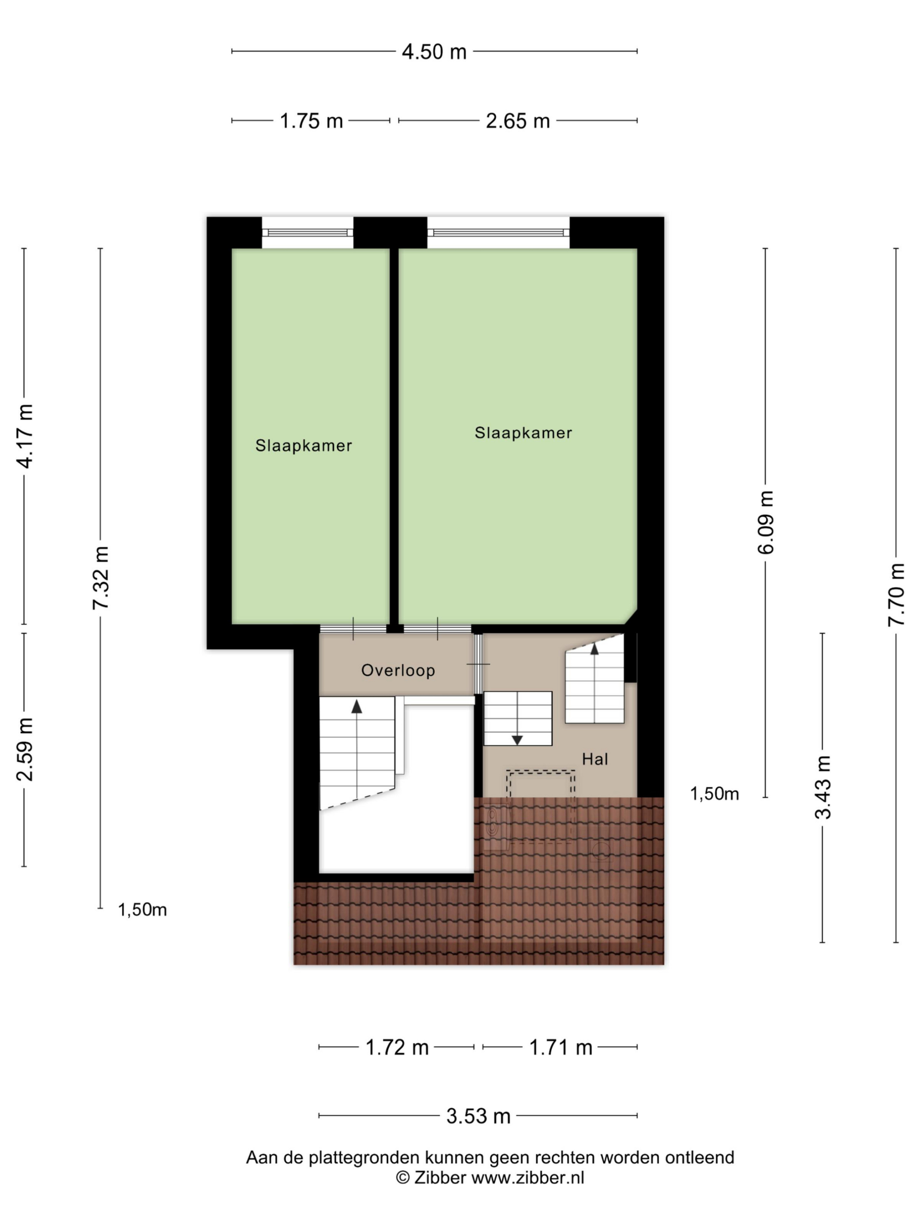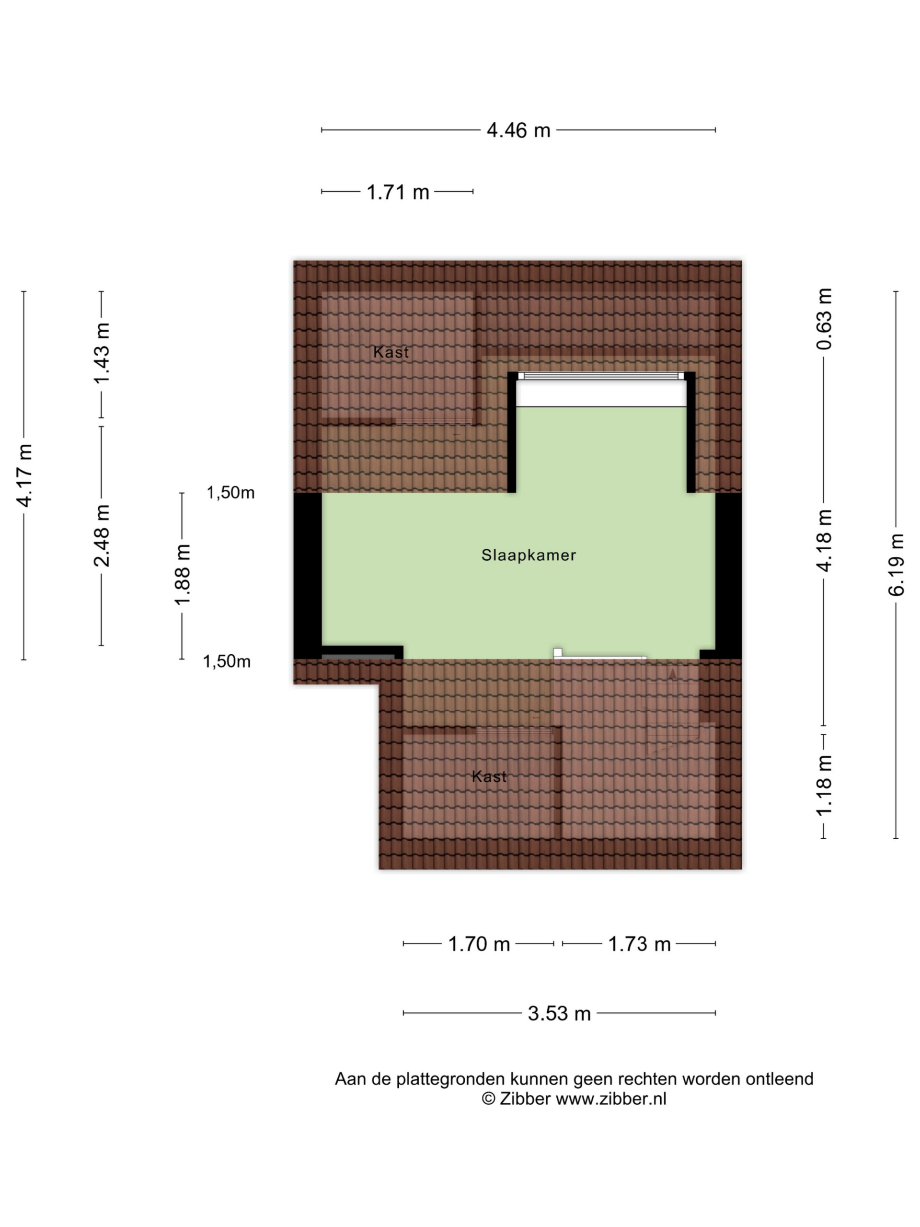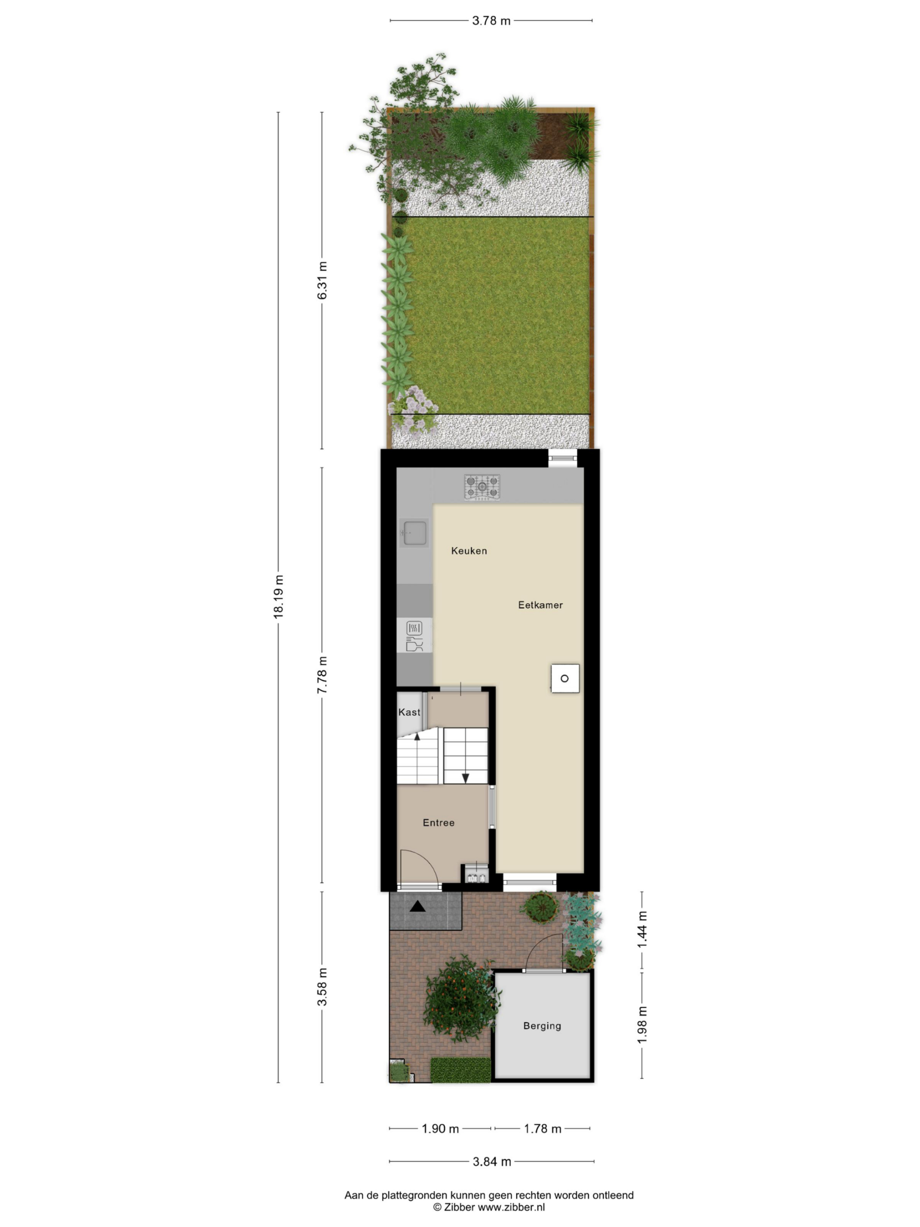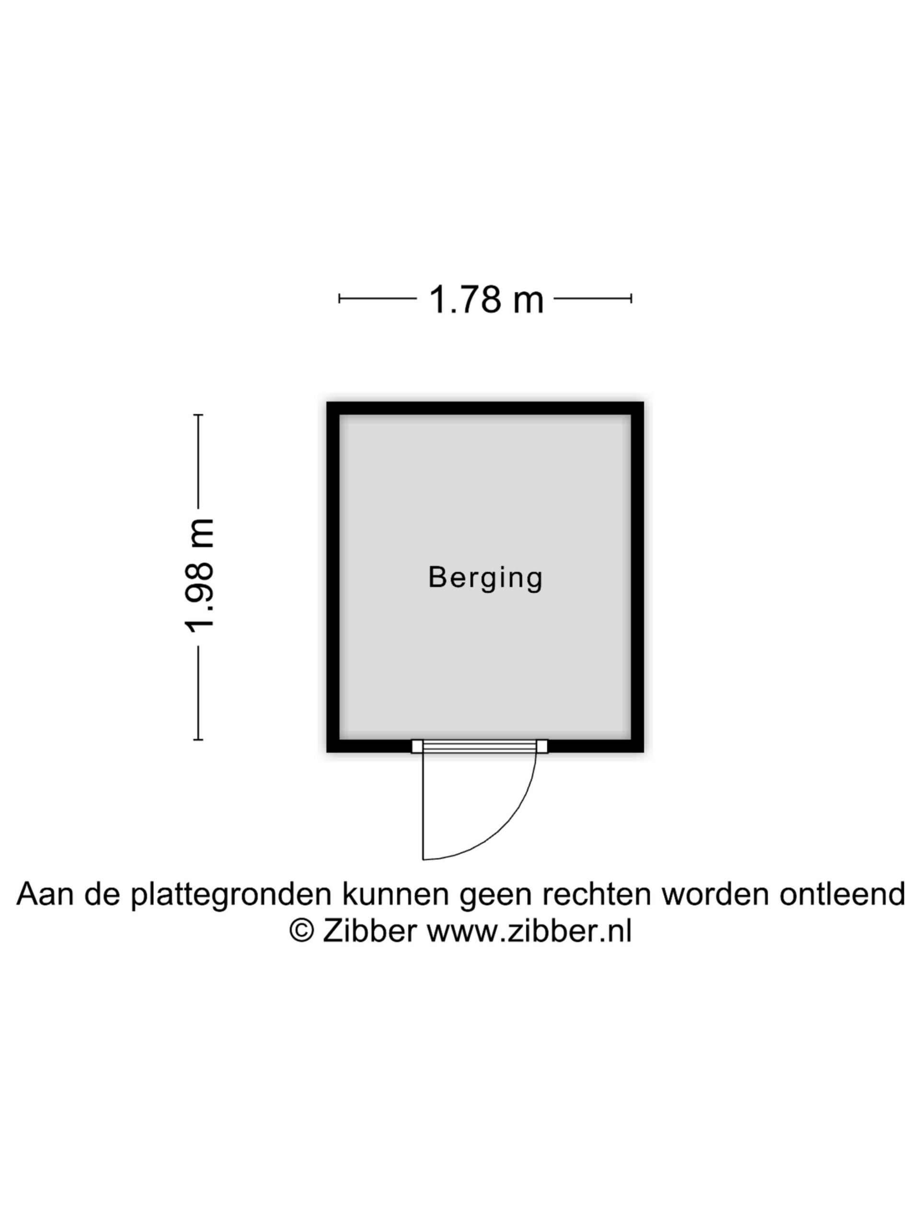Ranonkelstraat 28
1817 CC ALKMAAR
€ 350.000,- k.k
92 m²
5 kamers
Omschrijving
SPACIOUS 4-ROOM SPLIT-LEVEL HOUSE IN THE POPULAR BERGERHOF IN ALKMAARA home full of surprises – welcome to Ranonkelstraat 28!
Are you ready to fall in love with a house that is just a little different from the rest? This split-level home is a real eye-catcher. With its surprising layout, abundance of light, and playful finish, this is a place that immediately gives you a good feeling.
Aera
The Bergerhof neighborhood is one of the most beloved areas of Alkmaar, known for the special architecture of the Pot couple. Here you will even find one of the very first split-level houses in the Netherlands – a piece of residential history with unique character.
The location is ideal: peaceful and green, yet with the lively city within reach. In just five minutes you can walk to the station or cycle to the charming city center of Alkmaar, where you can wander through atmospheric shopping streets or enjoy food and drinks on a terrace. For culture lovers, there is plenty of choice with a theater, cinema, and of course the world-famous cheese market nearby.
Families will find everything they need here: primary schools, secondary schools, and sports clubs are well represented, and the nearby parks offer plenty of space for play and relaxation. Looking for a day in nature or at the beach? Within half an hour you can be in the dunes or with your feet in the sand at Egmond aan Zee. Thanks to Alkmaar station and the quick connection to the A9, you are also well connected to cities like Haarlem and Amsterdam.
Layout
Kitchen & sitting room
We start in the hall, which gives access to the souterrain. Here you’ll find the cozy kitchen-diner. This is a wonderful spot for long dinners or lounging with company. The kitchen is finished in warm, light tones and equipped with all conveniences: a 5-burner gas hob, dishwasher, refrigerator, freezer with drawers, washing machine, and a combi-oven. The open connection to the living room makes it a social place to cook, with the gas fireplace adding extra atmosphere.
Living room with garden
On the first living level you’ll find the living room. Thanks to the sliding doors to the backyard and the open connection to the kitchen, this floor feels spacious, light, and inviting. Here you can enjoy the perfect balance between indoor and outdoor living.
Second floor
On this floor is the modern bathroom, featuring a walk-in shower, a lovely bathtub, a stylish vanity unit, and a tilt window that provides natural light and fresh air. Next to the bathroom there is a separate toilet, practical and comfortable to use.
Third floor
The third living level houses the spacious master bedroom of more than 16 m², with a view over the greenery. In addition, there is a second bedroom, perfectly suited as a children’s room, guest room, or home office.
Upperfloor
The top floor completes the house. Thanks to the dormer window, this is a fully usable space with plenty of possibilities for an extra bedroom, hobby room, or a pleasant workspace. Here you’ll also find the landing and laundry area, making this floor not only versatile but also practical in use.
Garden
The backyard faces west, ideal for enjoying the evening sun after a long day. Whether you want a large terrace, a veranda, or a play corner for the kids – this garden offers all the options. Can you already picture yourself sitting with a drink while the barbecue is on? The garden feels spacious, cozy, and practical, especially because storage has also been considered. The shed, located at the front of the house, is perfect for bicycles and tools.
Details
- Year of construction: 1942
- Living area: approx. 92 m²
- Energy label C
- Unique split-level home
- Architect-designed
- 3 bedrooms
- Sunny garden with back entrance
- Located in the popular Bergerhof neighborhood
- NEN measurement report available
In short: Ranonkelstraat 28 is a unique home with character, atmosphere, and plenty of possibilities. A house where you will enjoy living for many years to come. Will you come and see if this could be your new place?
Kenmerken
Overdracht
Asking price
€ 350.000,- k.k
Aangeboden sinds
05-09-2025
Status
For sale
Aanvaarding
In overleg
Bouw
Soort woonhuis
Eengezinswoning
Soort bouw
Bestaande bouw
Bouwjaar
1942
Soort dak
Zadeldak
Oppervlakten en inhoud
Wonen
92 m²
Externe bergruimte
4 m²
Perceel
57 m²
Inhoud
325 m³
Indeling
Aantal kamers
5
Voorzieningen
- mechanische ventilatie
Energie
Energielabel
C
Verwarming
- cv ketel
Warm water
- cv ketel
Kadastrale gegevens
Oppervlakte
57
Buitenruimte
Ligging
- aan park
- aan rustige weg
- in woonwijk
Tuin
- achtertuin
Ligging tuin
Zuidwest
Bergruimte
Schuur/berging
Vrijstaand hout
Garage
Soort garage
- geen garage
Parkeergelegenheid
Parkeergelegenheid
- betaald parkeren
- parkeervergunningen

