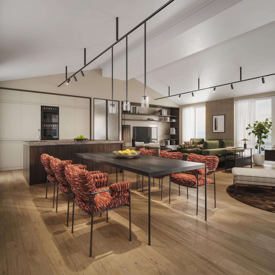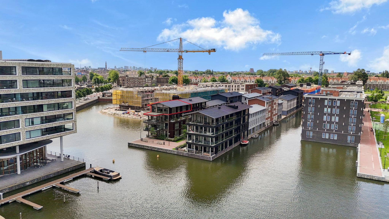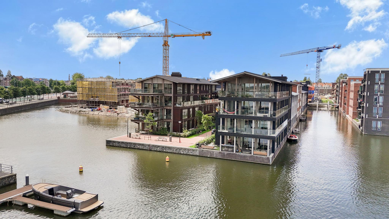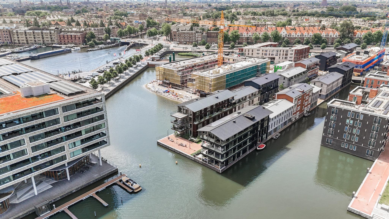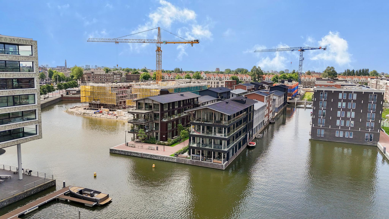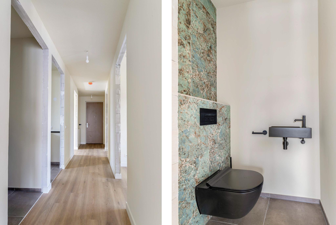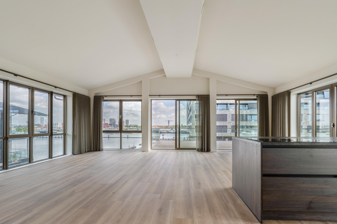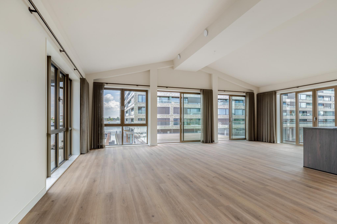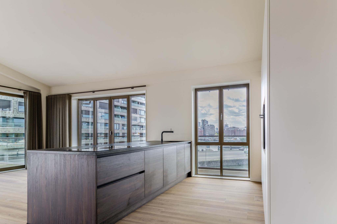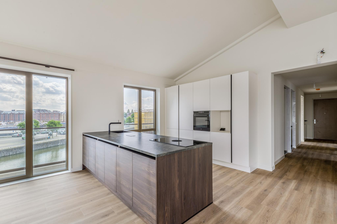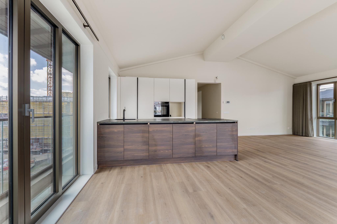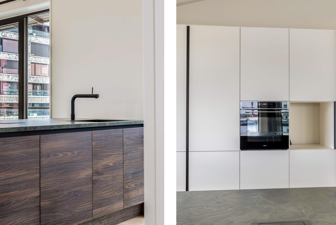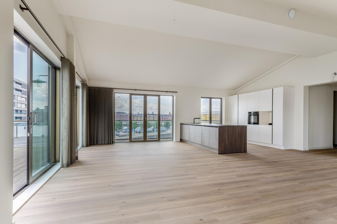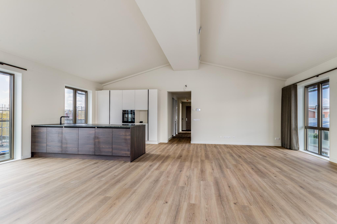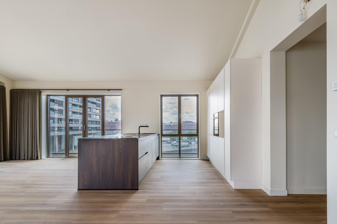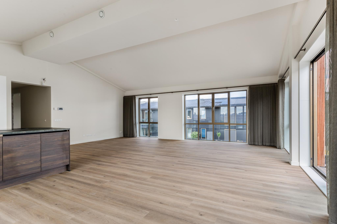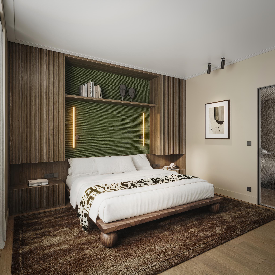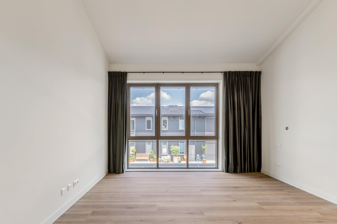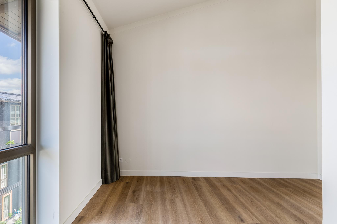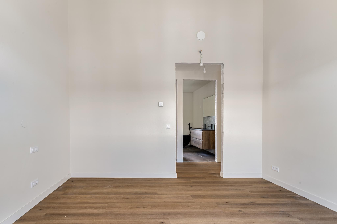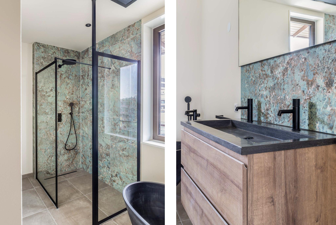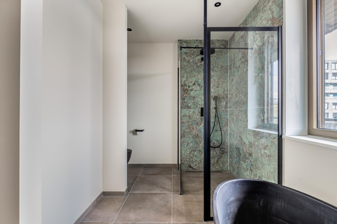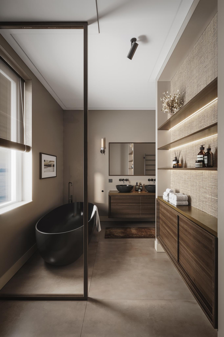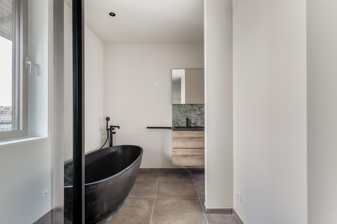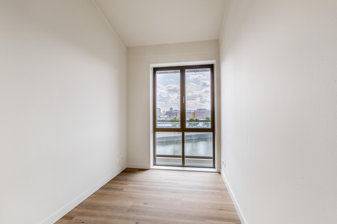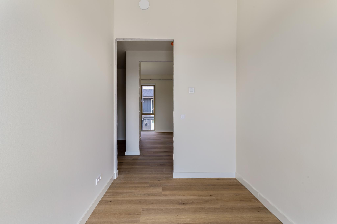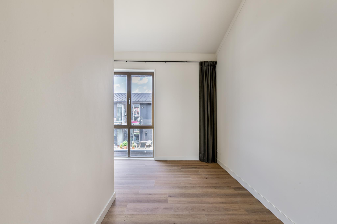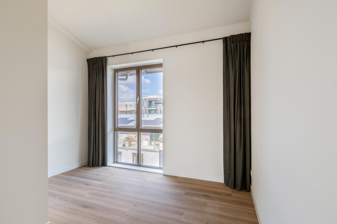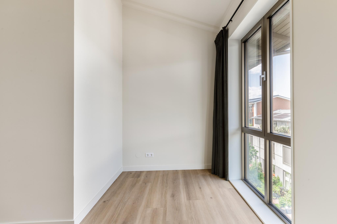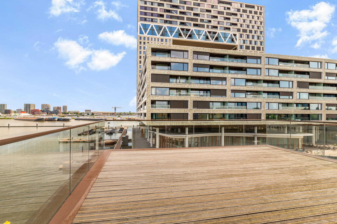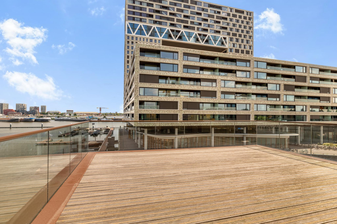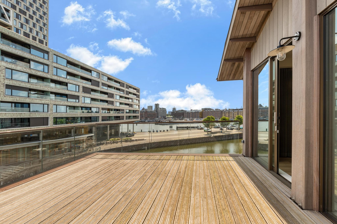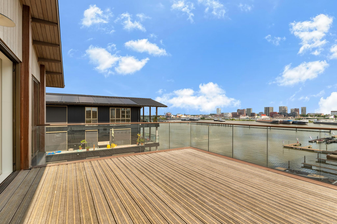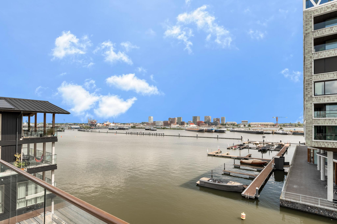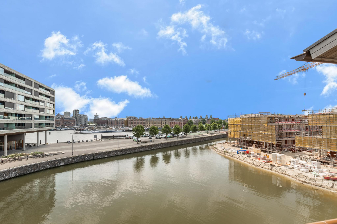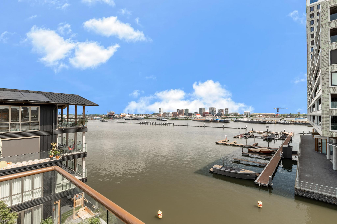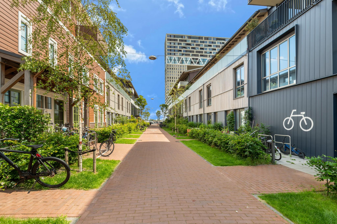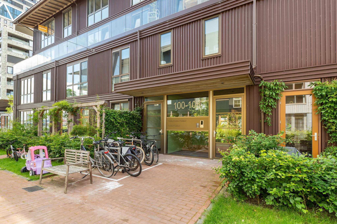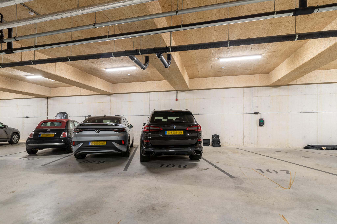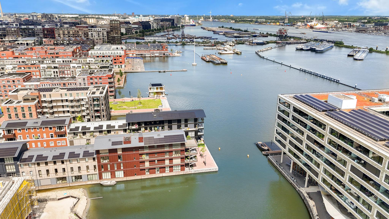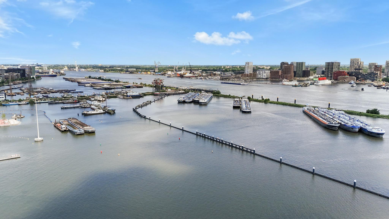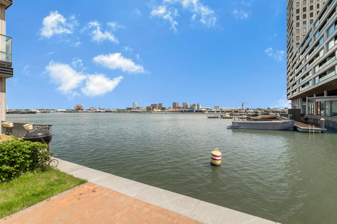Libau-eiland 108
1014 ZK AMSTERDAM
€ 1.149.000,- k.k
129 m²
4 kamers
Omschrijving
UXURY LIVING: A 129 M² PENTHOUSE WITH 3 BEDROOMS AND A STUNNING VIEW OVER THE IJ RIVER IN AMSTERDAMWelcome to one of the most innovative neighborhoods in Amsterdam — built on seven islands connected by fifteen bridges, and completely surrounded by water.
Imagine: a spacious, single-level penthouse of approximately 129 m², located on the third floor of the iconic Boeghuis — with a spectacular view over the IJ. And yes, here you live not only in space and comfort, but also in light and luxury, right in the vibrant heart of Amsterdam, with a private parking space in the basement. This is truly uncompromising living!
Area
Libau Island in Houthaven is truly unique: small-scale, family-friendly, car-free, and yet right in the middle of Amsterdam. The atmosphere is relaxed, with plenty of greenery, wooden facades, and cozy streets. Children play safely outside, neighbors greet each other — all just a 10-minute bike ride from the Jordaan. Shops, cafés, and amenities are all nearby: from the Spaarndammerstraat to the Haarlemmerdijk. For families, there are several primary schools, childcare centers, and secondary schools within walking distance. The neighborhood has various playgrounds, and the Westerpark is just around the corner.
With Houthaven so close to the city center, it's no surprise there's an abundance of restaurants and cultural venues. Houthaven itself also boasts a great selection of eateries: REM Eiland, BAK, Pont 13, and Karaat Amsterdam.
In Amsterdam-West, where Houthaven is located, the city park at the site of the former Westergasfabriek is a highlight. It now houses a range of creative and cultural enterprises, along with restaurants, a cinema, and popular events — all adding to the dynamic atmosphere. Take one of the many ferries across the IJ and you’ll find yourself in trendy Amsterdam-Noord, full of hip lounges, lunch spots, and home to Europe’s largest flea market at the IJ-Hallen.
Layout
You can reach this luxurious apartment on the third floor by elevator or stairs. What immediately stands out? The light, the space — and the view! Upon entering, you’ll find three bedrooms. Thanks to the high ceilings and large windows, they feel bright and spacious. The modern bathroom features a walk-in shower, toilet, freestanding bathtub, and a double sink with mixer taps. Off the hallway, there's also a separate guest toilet with a small sink and a utility room with space for a washer and dryer.
The living room boasts impressively high ceilings, enhancing the sense of space. On three sides, you have unobstructed views of the city — and a connected balcony of approximately 27 m², where you can enjoy the sun and water until late in the evening. The open-plan kitchen is fully equipped with a cooking island and all the conveniences you’d expect. There’s even room for a coffee bar, making it the beating heart of the home — perfect for cooking enthusiasts and entertainers alike.
On Libau Island, sustainability comes first. This home includes advanced eco-features: Triple A+ insulation, underfloor heating and cooling throughout for year-round comfort, the latest solar panel innovations on the roof, and a smart home system for intelligent climate control. This home is future-proof in every way.
Leasehold
The property is located on land leased from the Municipality of Amsterdam. As the homeowner, you pay an annual ground lease (canon) of €10,626.38, which is tax-deductible. This amount is indexed yearly.
Details
- Living area: 129 m²
- Built in 2023
- 3 bedrooms
- High-end finishes
- Sun terrace: 27 m²
- Energy label A+
- NEN 2580 measurement report available
- Well-managed Homeowners’ Association (VvE)
- Monthly service charges: €315.24 of which €25.64 for the parking space
- Elevator present
- Includes private indoor parking space
- Annual ground lease: €10,626.38 (tax-deductible)
- Redemption of leasehold (buyout): € 444,610.04
Kenmerken
Overdracht
Asking price
€ 1.149.000,- k.k
Aangeboden sinds
23-06-2025
Status
For sale
Aanvaarding
In overleg
Bouw
Soort bouw
Bestaande bouw
Bouwjaar
2023
Oppervlakten en inhoud
Wonen
129 m²
Perceel
5032 m²
Inhoud
590 m³
Indeling
Aantal kamers
4
Aantal slaapkamers
3
Badkamervoorzieningen
Ligbad toilet dubbele wastafel inloopdouche vloerverwarming
Aantal woonlagen
1
Voorzieningen
- mechanische ventilatie
- tv kabel
- lift
- glasvezel kabel
- zonnepanelen
- natuurlijke ventilatie
Energie
Energielabel
A +
Isolatie
- volledig geisoleerd
- hr glas
Verwarming
- vloerverwarming geheel
Warm water
- stadsverwarming
Kadastrale gegevens
Oppervlakte
5032
Buitenruimte
Ligging
- aan water
- aan rustige weg
- in woonwijk
- vrij uitzicht
- aan vaarwater
Tuin
- zonneterras
Achtertuin
27
Ligging tuin
Noordwest
Garage
Soort garage
- parkeerkelder
- parkeerplaats
Parkeergelegenheid
Parkeergelegenheid
- parkeergarage

