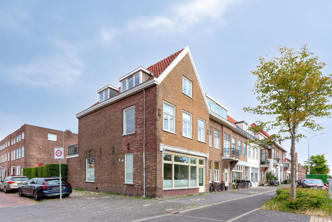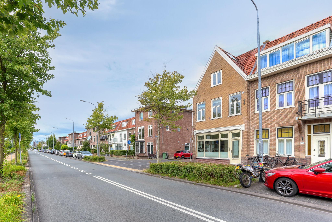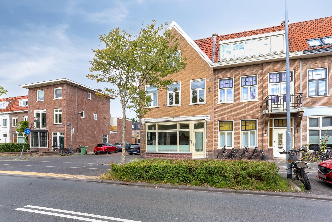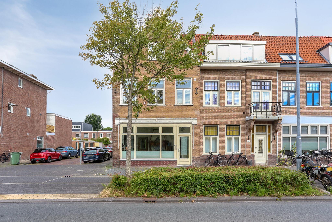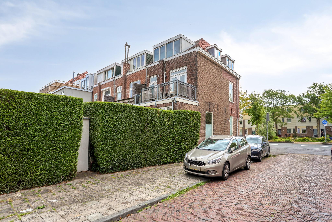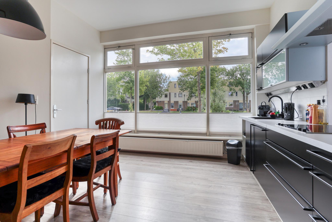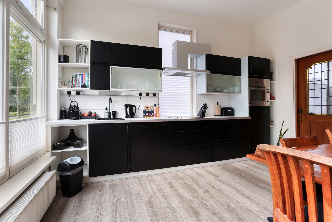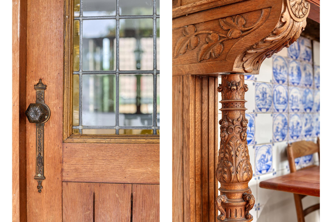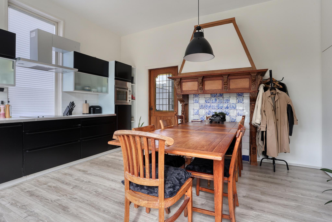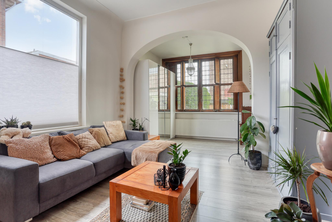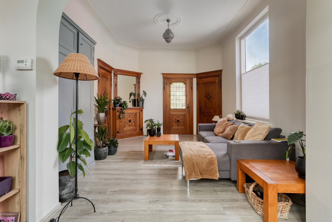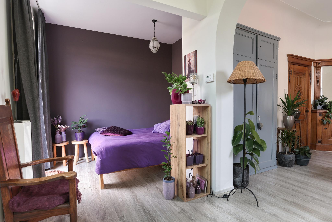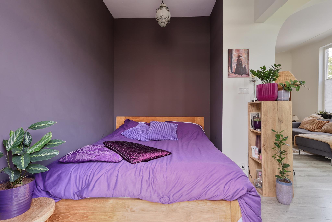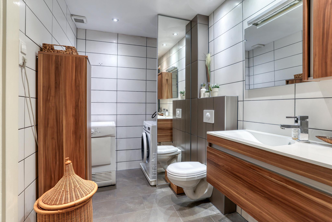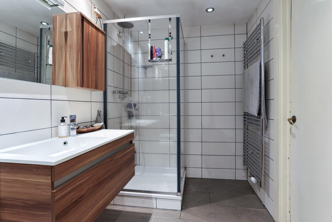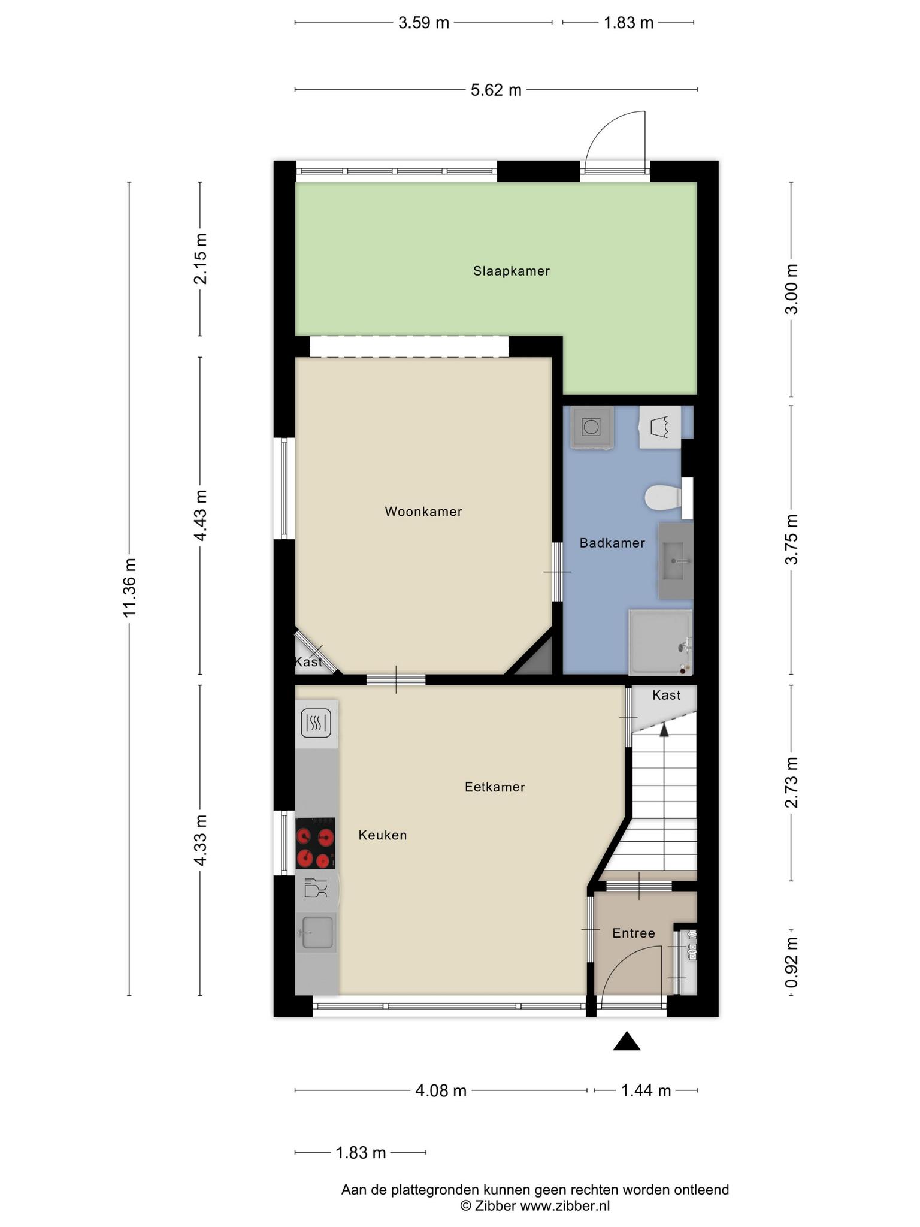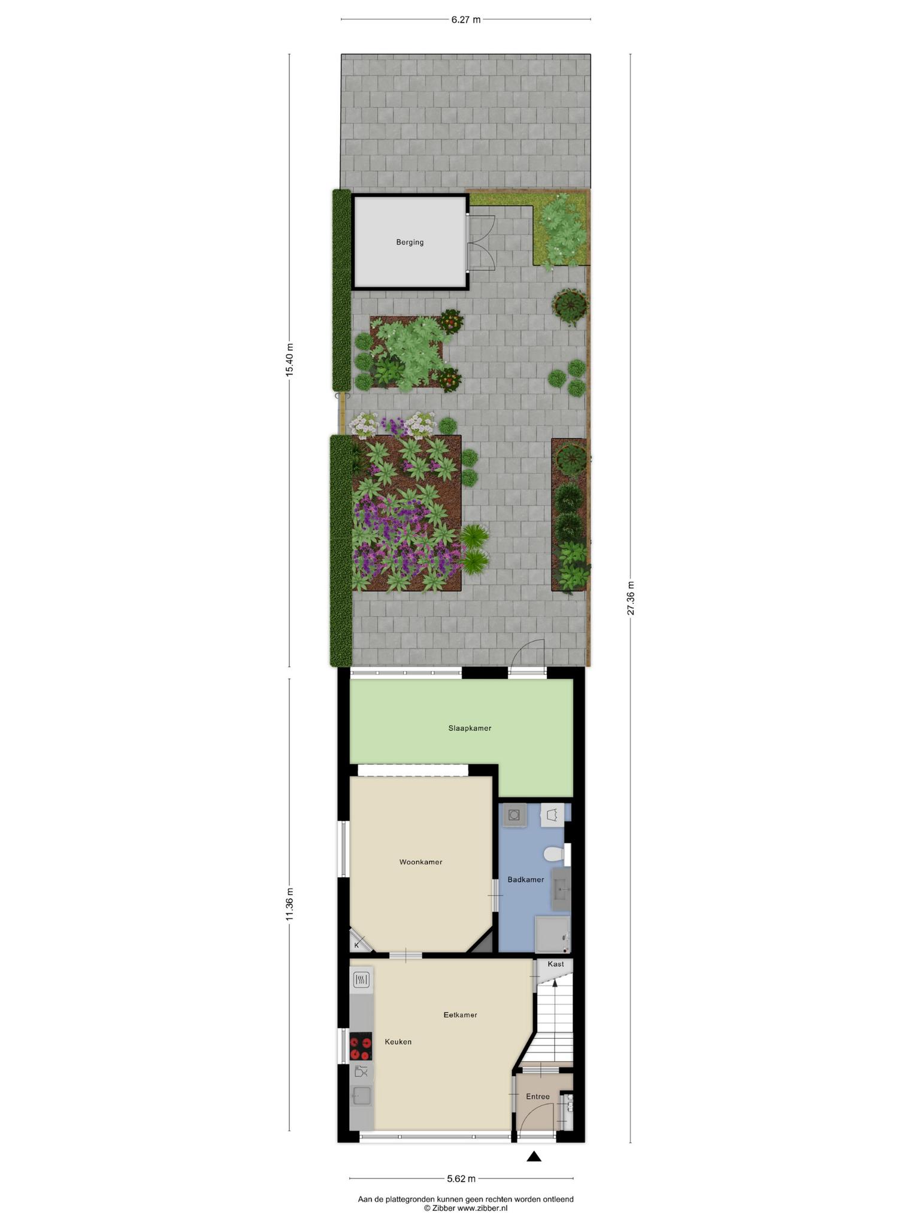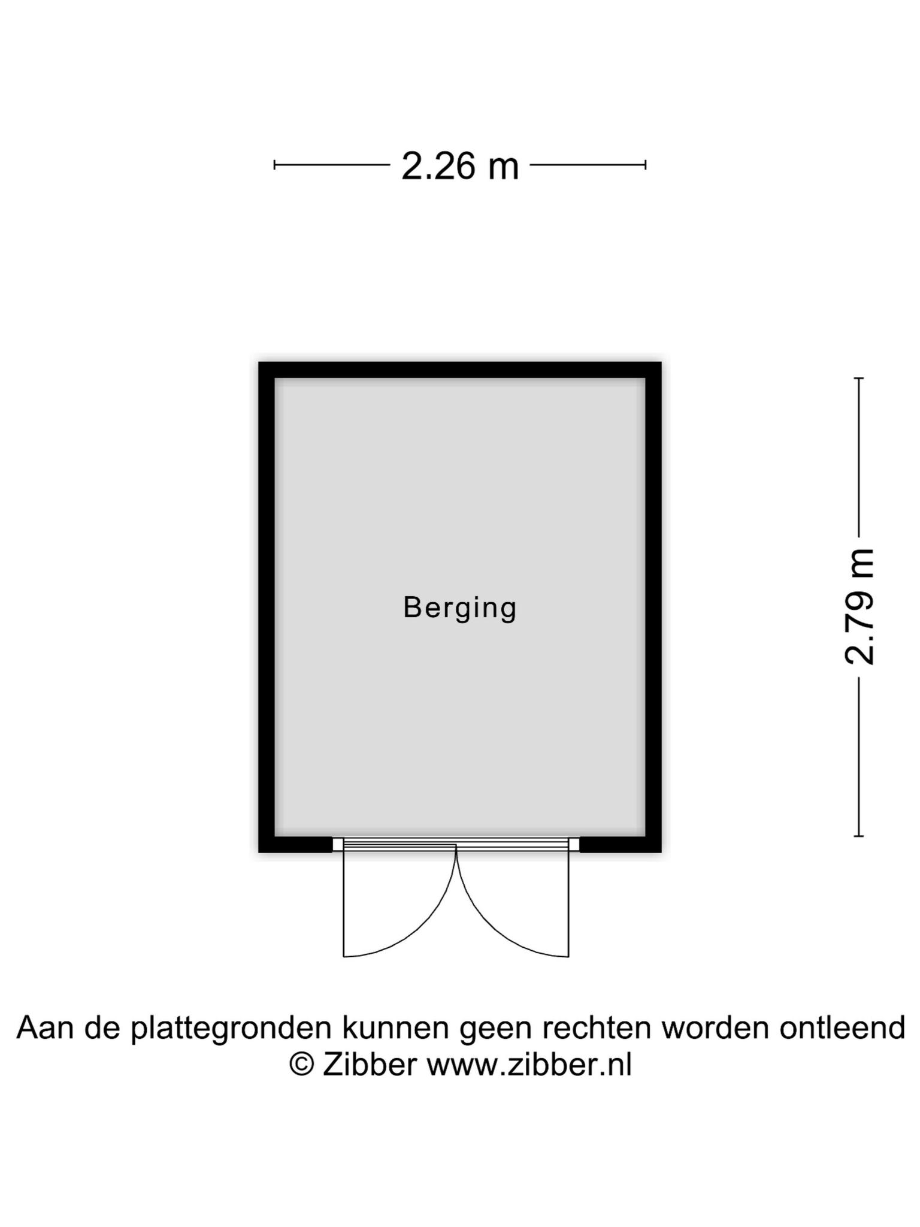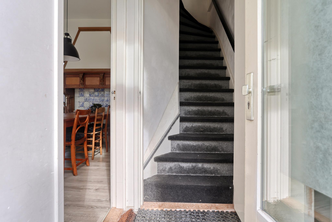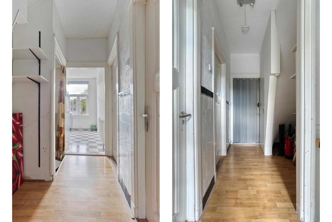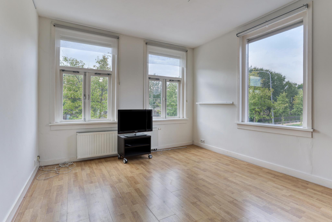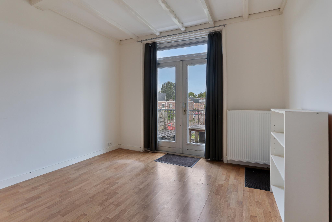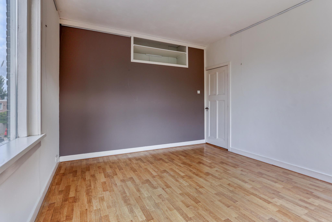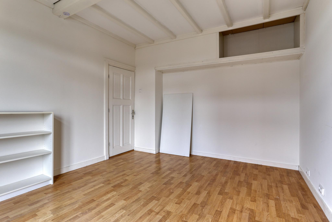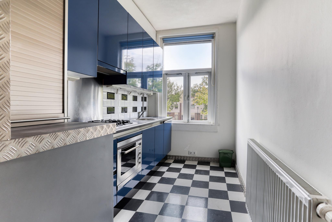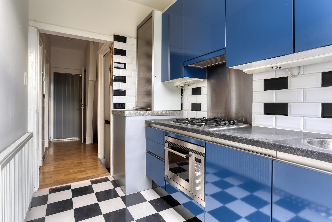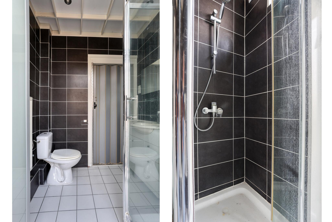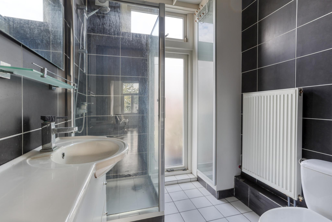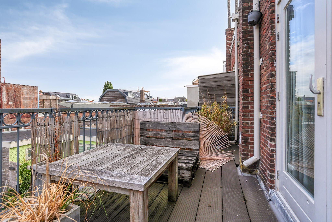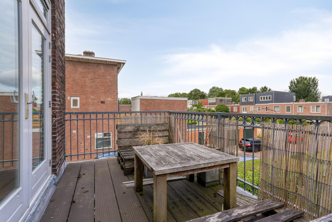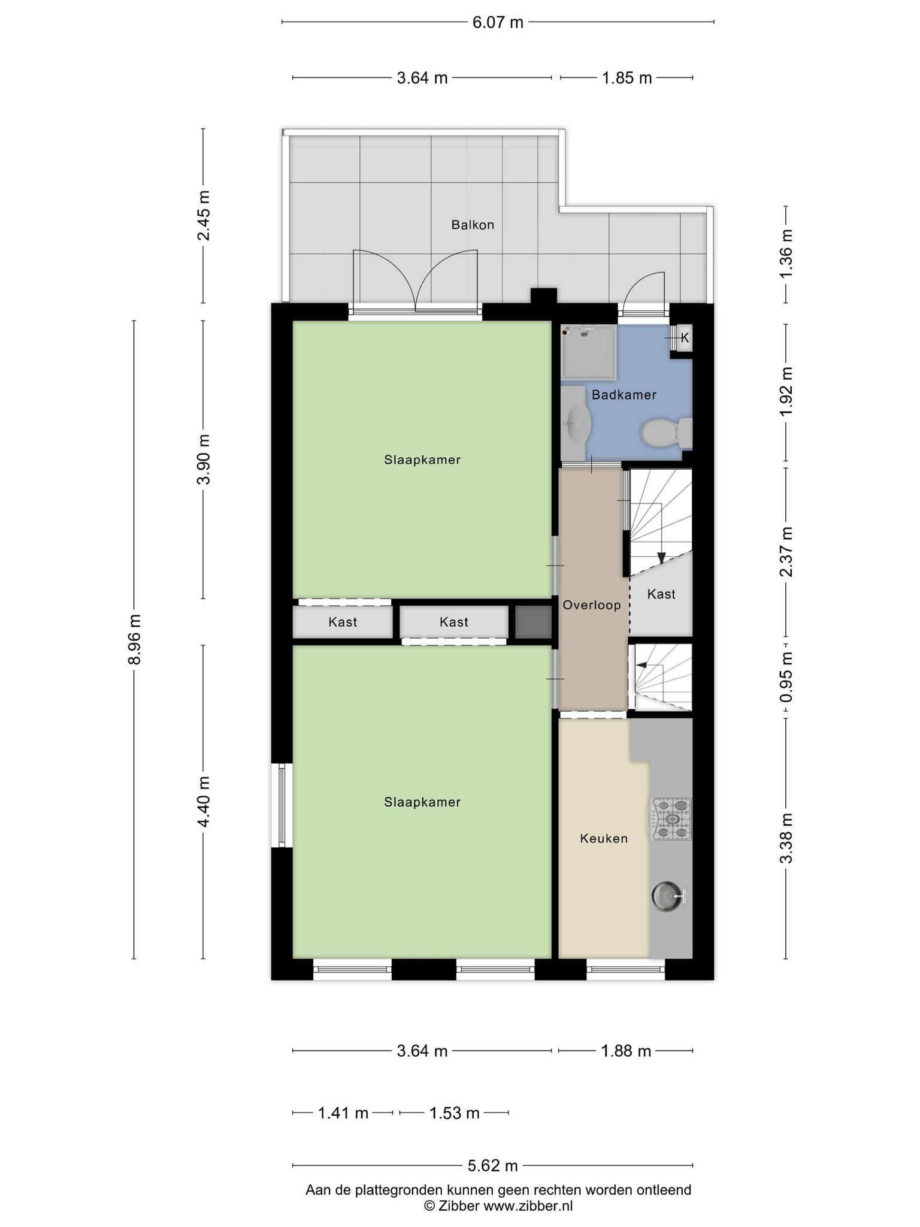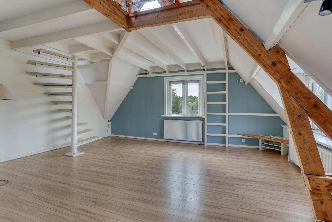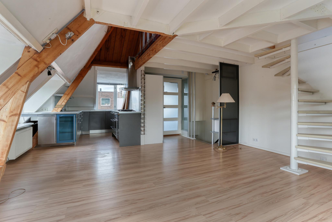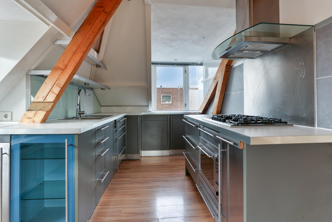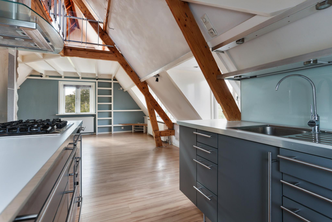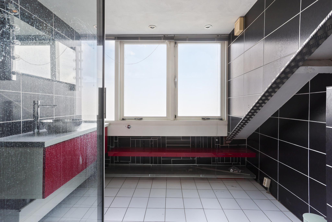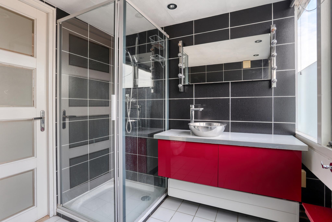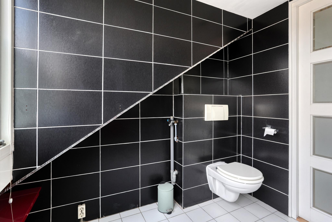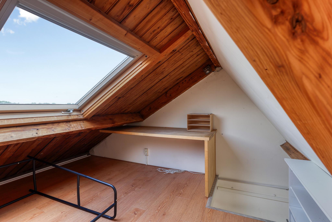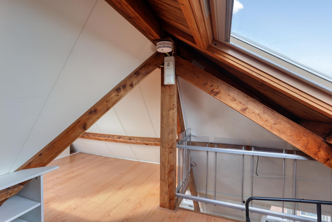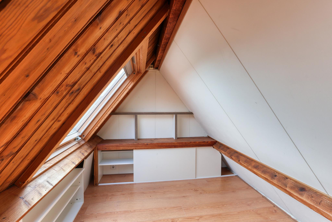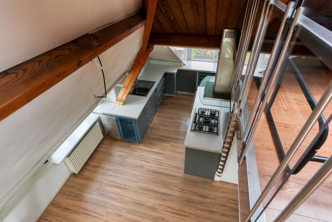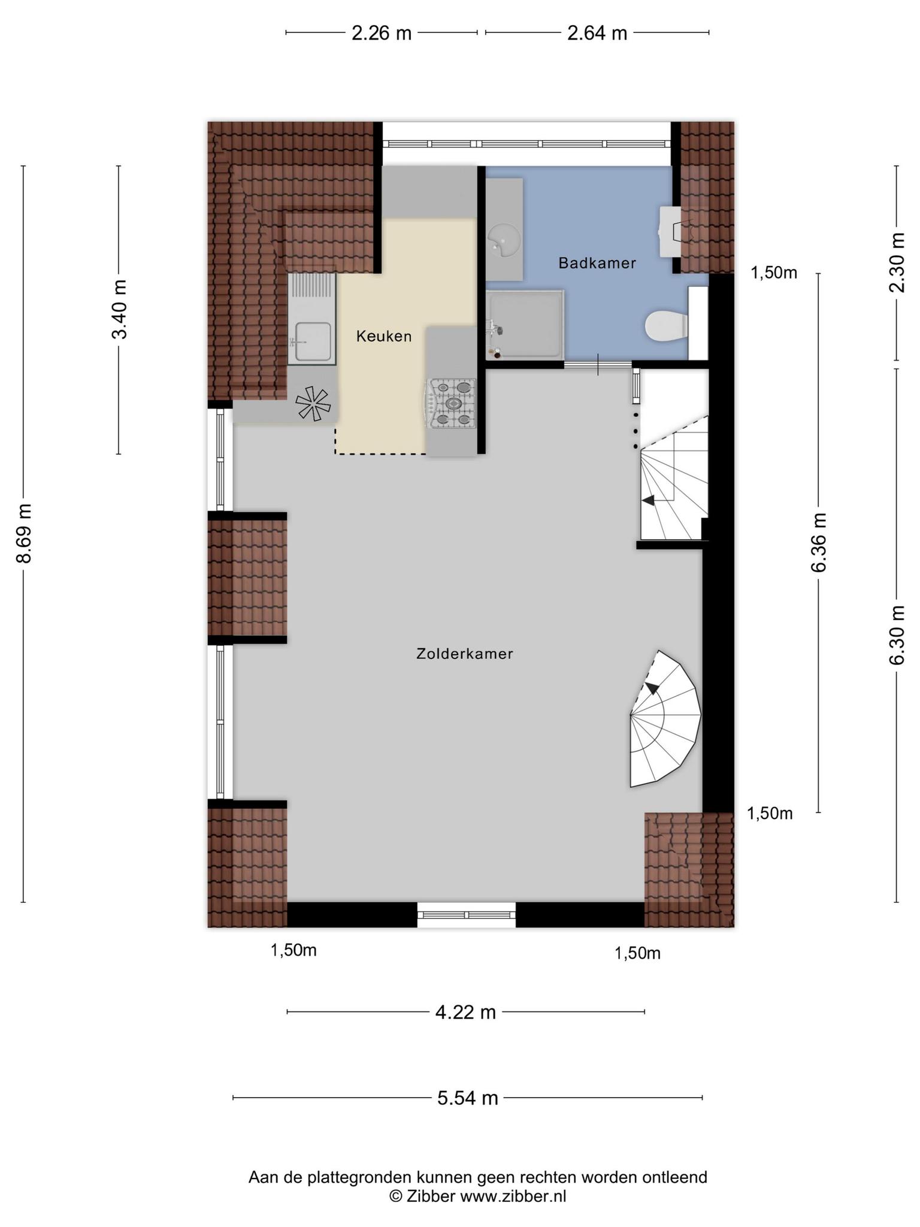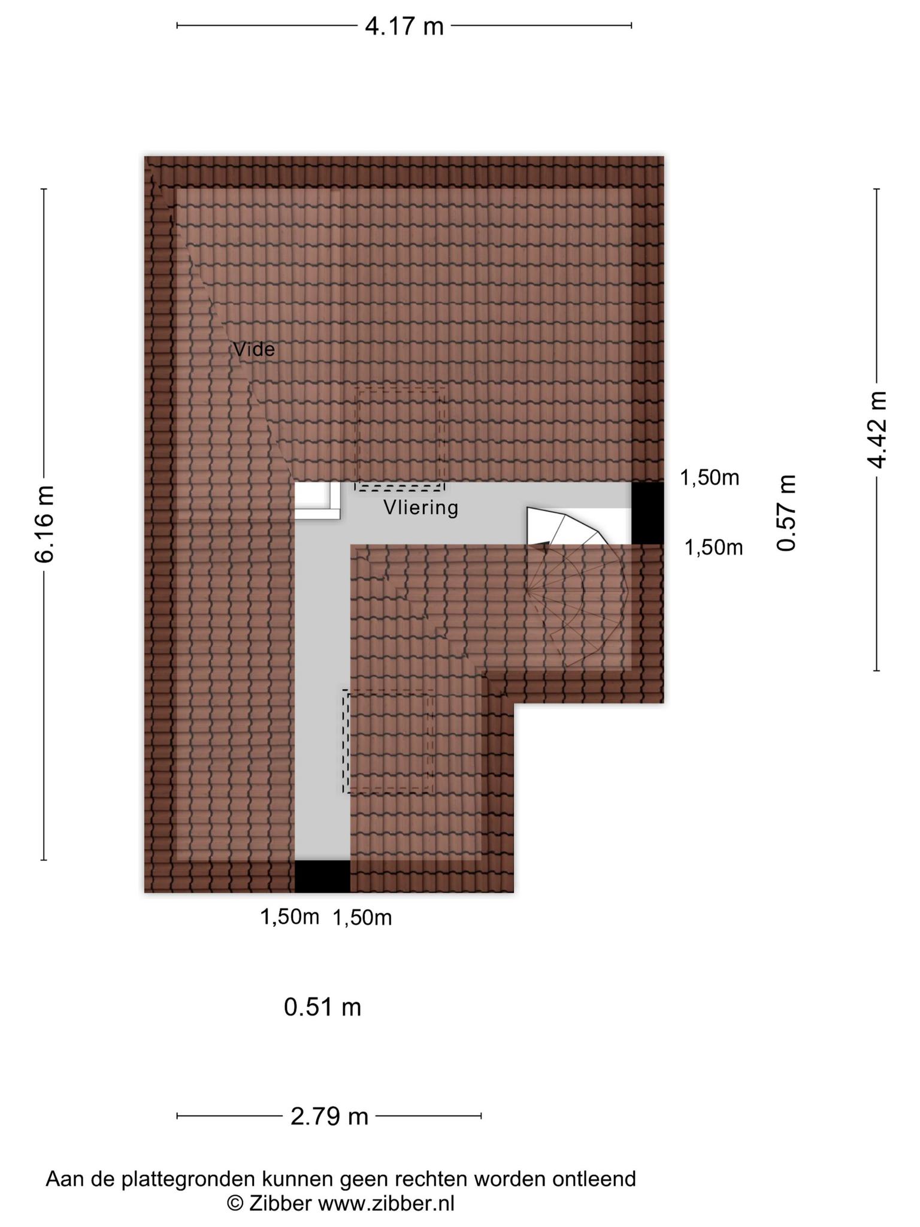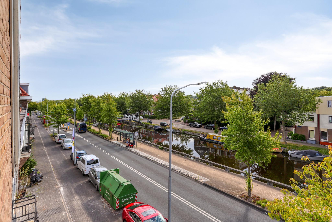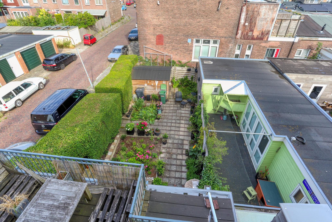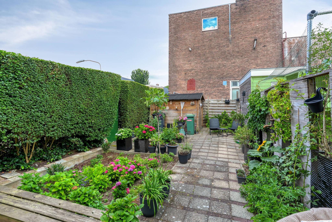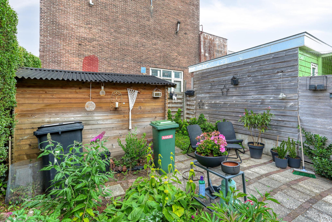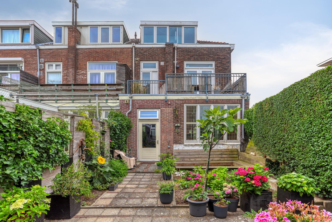Leidsevaart 454
2014 HP HAARLEM
€ 795.000,- k.k
156 m²
4 kamers
Omschrijving
UNIQUE INVESTMENT PROPERTY OF APPROX. 156 M² ON THE LEIDSEVAART IN HAARLEMLocated along the sought-after Leidsevaart in Haarlem, this characteristic investment property offers a total living area of approximately 156 m². The building is currently divided into three self-contained residential units, although it has not been officially subdivided in the land registry and does not have separate house numbers. It currently holds a single cadastral designation. However, a preliminary assessment has shown that division into two separate apartments is possible, which makes this property particularly attractive for owner-occupation, rental, or resale purposes. Please contact our office for details regarding the conditions and options.
Location
The property enjoys a highly convenient location along the Leidsevaart. Heemstede-Aerdenhout train station is within walking distance, providing fast and easy access to cities such as Amsterdam, The Hague, and Rotterdam. The historic city center of Haarlem, as well as various supermarkets, shops, and restaurants, are also nearby.
There is ample free parking available in the immediate area. In addition, the beach, dunes, and nature reserves like the Zuid-Kennemerland National Park are easily accessible by bicycle. The property is also strategically located near major arterial roads (A9, A4, and A5), offering excellent accessibility by car to Schiphol Airport, Amsterdam, and other parts of the Randstad. This location offers a well-balanced combination of convenience, tranquility, and urban amenities.
Layout
Ground floor (approx. 54 m²)
The shared entrance provides access to the ground floor apartment. This unit is spacious and bright, with large windows at both the front and rear. The modern kitchen is equipped with various built-in appliances and is connected to a separate dining area. The cozy living/sleeping area features charming details and a warm atmosphere. The bathroom includes a walk-in shower, washbasin, toilet, and washing machine connection. From the sleeping area, you have direct access to the generous rear garden of over 95 m² with a private storage shed.
First floor
Accessible via a staircase at the front of the property, the first floor comprises a living room, kitchen, bedroom, and bathroom. A spacious balcony at the rear offers a pleasant view of the garden.
Top floor (attic level)
The top floor is an open-plan living space with a compact kitchen, a bathroom, and a mezzanine sleeping area. From this level, you have a beautiful view of the Leidsevaart.
Details
– Year of construction: 1923
– The entire building is sold as one property
– Living area: 155.80 m² (according to NEN 2580 measurement standard)
– One cadastral registration and one house number
– Energylabel F
– Potential to split into two separate apartments (please inquire about conditions)
– Ground floor currently rented out for an indefinite period at €1,300 per month including utilities
– Centrally located with excellent access to public transport, amenities, and major highways
Kenmerken
Overdracht
Asking price
€ 795.000,- k.k
Aangeboden sinds
16-07-2025
Status
For sale
Aanvaarding
In overleg
Bouw
Soort woonhuis
Eengezinswoning
Soort bouw
Bestaande bouw
Bouwjaar
1923
Soort dak
Zadeldak
Oppervlakten en inhoud
Wonen
156 m²
Gebouwgebonden buitenruimte
3 m²
Externe bergruimte
6 m²
Perceel
164 m²
Inhoud
563 m³
Indeling
Aantal kamers
4
Aantal slaapkamers
1
Badkamervoorzieningen
Toilet douche wastafelmeubel inloopdouche
Energie
Energielabel
F
Verwarming
- cv ketel
Warm water
- cv ketel
Kadastrale gegevens
Oppervlakte
164
Buitenruimte
Ligging
- in woonwijk
- aan vaarwater
Tuin
- achtertuin
Bergruimte
Schuur/berging
Vrijstaand hout
Garage
Soort garage
- geen garage
Parkeergelegenheid
Parkeergelegenheid
- openbaar parkeren

