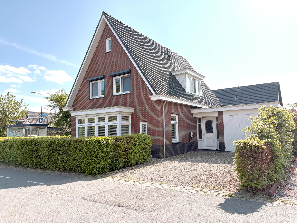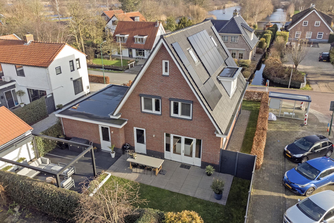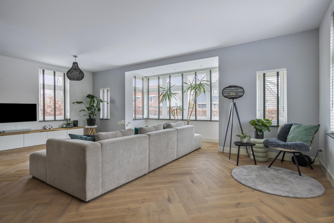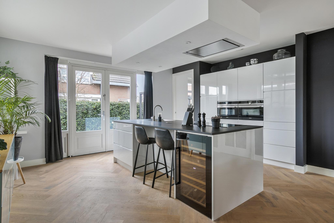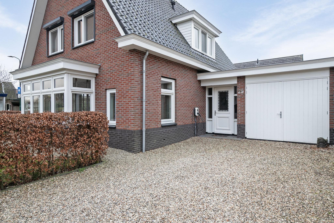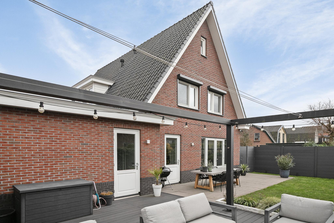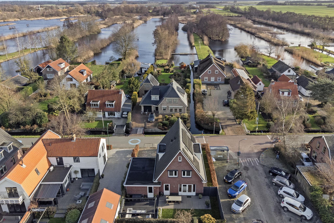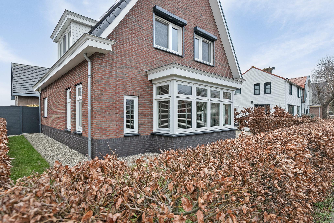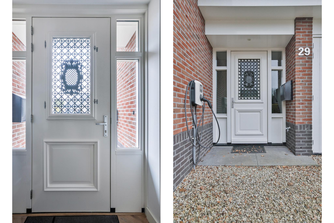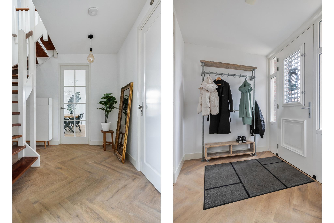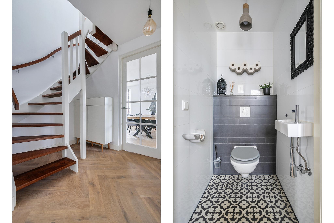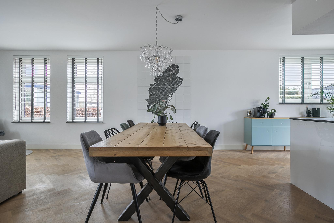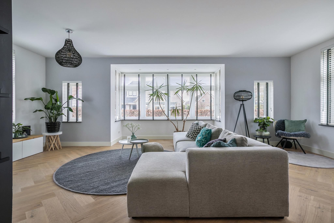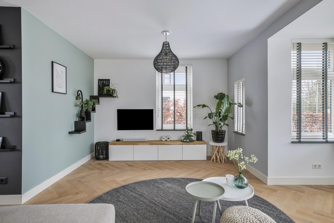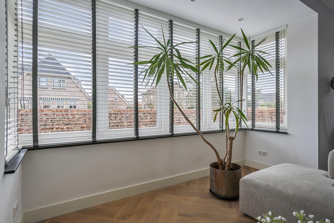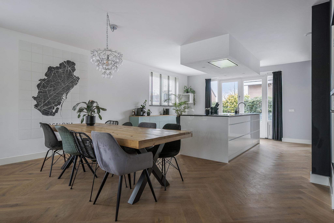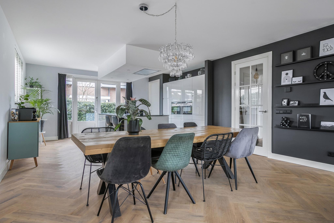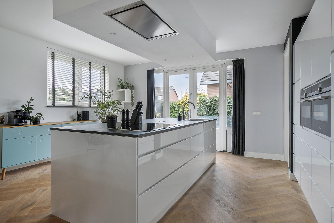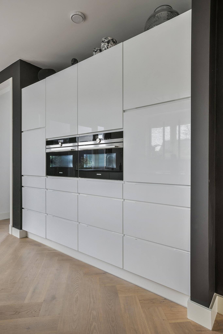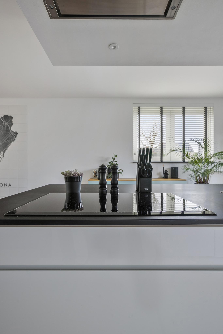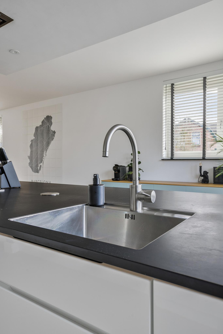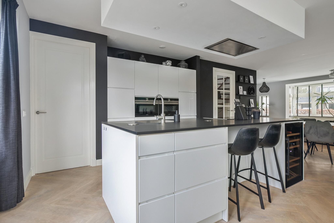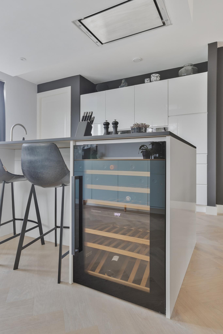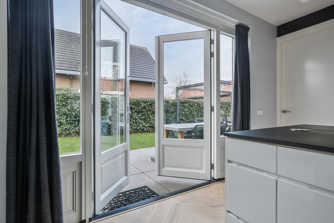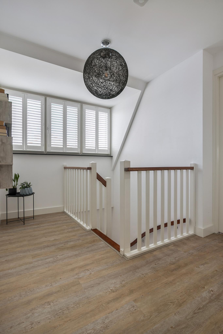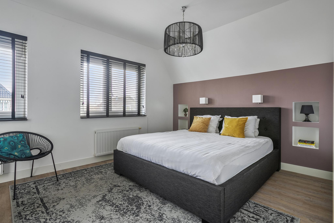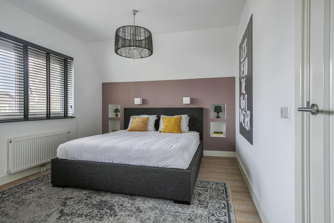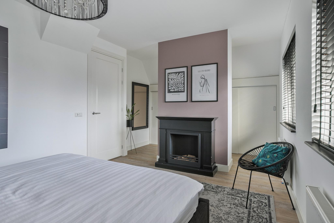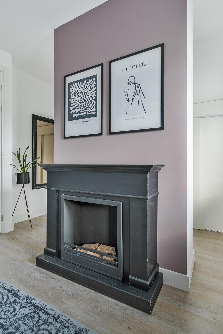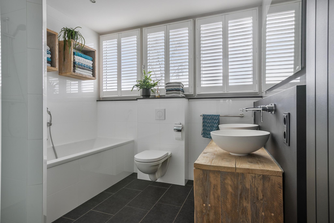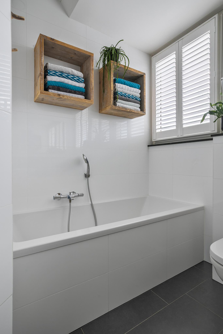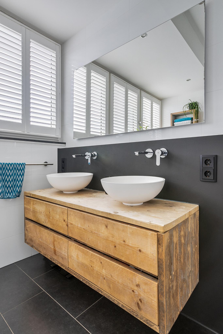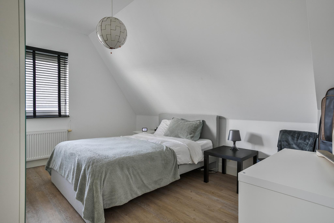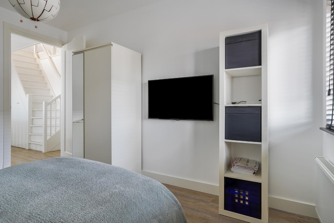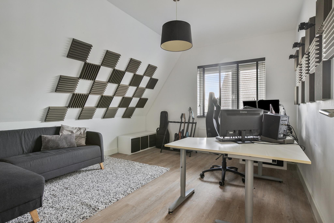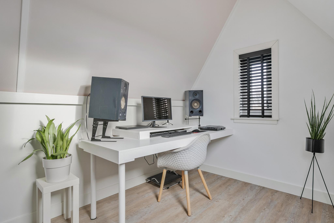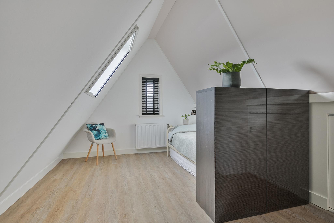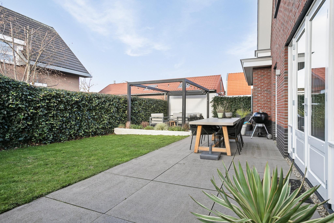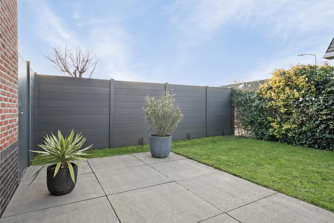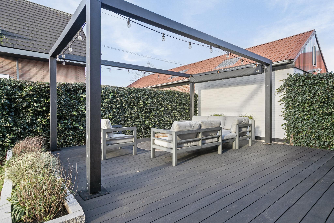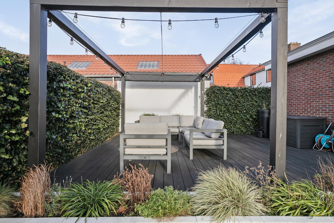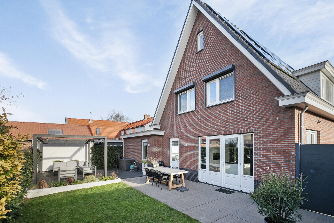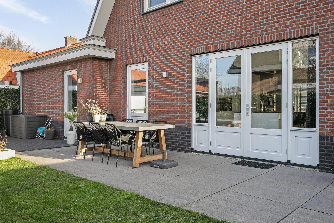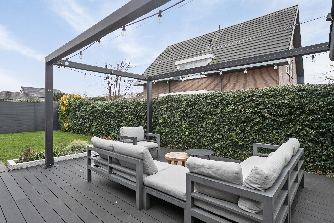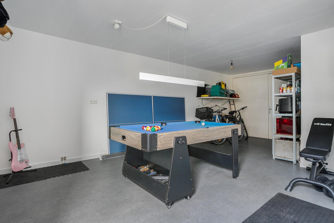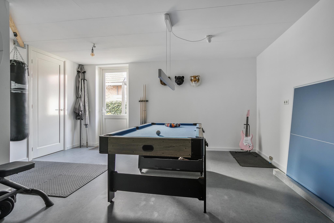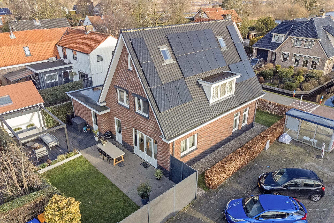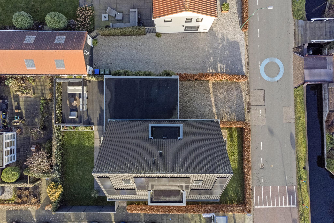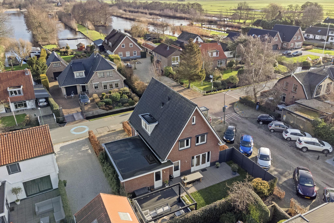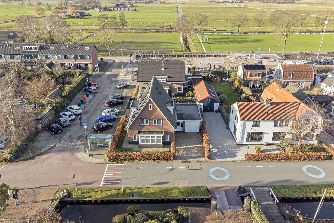Laan van Niftarlake 29
3612 BL TIENHOVEN
€ 995.000,- k.k
205 m²
7 kamers
Omschrijving
AMAZING VILLA OF UP TO 205 M2 IN THE BEAUTIFUL RURAL TIENHOVENWelcome to Laan van Niftarlake 29, a delightful detached villa that combines modern living comfort with the tranquillity of the surrounding countryside. This well-maintained 2015 villa has energy label A and offers a unique opportunity for those looking for a home with lots of rooms, light and space in a pleasant, quiet and green living environment combined with a central location.
Space, tranquillity and functionality
The house has a private driveway with charging facilities for an electric car. Through the spacious hall with cloakroom and toilet, you enter the bright, spacious living room. Thanks to the large windows and open layout, the living space is bright, inviting and uncluttered - perfect for both family life and receiving guests.
The open-plan kitchen is the heart of the house and is equipped with modern built-in appliances. Here you can cook with a view of the sunny garden, located on the beloved south-west, where children can play freely and parents can relax and enjoy long summer evenings.
Through the kitchen you reach the practical utility room and the garage, which can easily be converted into an extra bedroom with bathroom en-suite, home office or practice room. An alternative floor plan can be found in the media. The room is heated and has its own access to the garden.
On the first floor you will find three spacious bedrooms, and a contemporary bathroom with walk-in shower, bathtub and double washbasin. The second floor is designed asmultifunctional space and offers plenty of possibilities for a fourth or fifth bedroom or guest room, hobby room or quiet home office.
Surroundings
Discover the charm of rural Tienhoven. Here you will find not only a primary school and an active club life, but also a quiet and friendly community, ideal for those looking for a relaxed lifestyle. The village is surrounded by nature, including the Maarsseveense and Loosdrechtse Plassen -perfect for outdoor play, swimming, cycling and hiking.
Thanks to its central location, accessibility is excellent: you can be in Utrecht in 15 minutes, and Amsterdam is just a 30-minute drive away. The NS railway station inMaarssen, about 10 minutes away by car, has direct train connections to both cities. In addition, there is a bus stop within walking distance, providing good public transport connections in Utrecht. Five minutes by car, you will find Maarssen Dorp, with a wide range of shops and restaurants.
Details
- Asking price € 995,000
- Energy label A
- Underfloor heating downstairs and in the bathroom
- Sustainable with no less than 20 solar panels
- Spacious garden around the villa with private driveway and electric car charging station
- Built in 2015
Kenmerken
Overdracht
Asking price
€ 995.000,- k.k
Aangeboden sinds
13-02-2025
Status
For sale
Aanvaarding
In overleg
Bouw
Soort woonhuis
Villa
Soort bouw
Bestaande bouw
Bouwjaar
2015
Soort dak
Zadeldak
Oppervlakten en inhoud
Wonen
205 m²
Perceel
335 m²
Inhoud
763 m³
Indeling
Aantal kamers
7
Aantal slaapkamers
3
Badkamervoorzieningen
Ligbad toilet wastafelmeubel inloopdouche
Voorzieningen
- tv kabel
- dakraam
- glasvezel kabel
- zonnepanelen
Energie
Energielabel
A
Isolatie
- dubbel glas
- volledig geisoleerd
Verwarming
- cv ketel
- vloerverwarming gedeeltelijk
Warm water
- cv ketel
Kadastrale gegevens
Oppervlakte
335
Buitenruimte
Tuin
- achtertuin
- voortuin
- zijtuin
Ligging tuin
Zuid
Bergruimte
Schuur/berging
Inpandig
Schuur/berging voorzieningen
- voorzien van elektra
Garage
Soort garage
- aangebouwd steen
- inpandig
Garage capaciteit
1
Garage voorzieningen
- verwarming
- elektra
Garage isolatie
- volledig geisoleerd
Parkeergelegenheid
Parkeergelegenheid
- openbaar parkeren
- op eigen terrein

