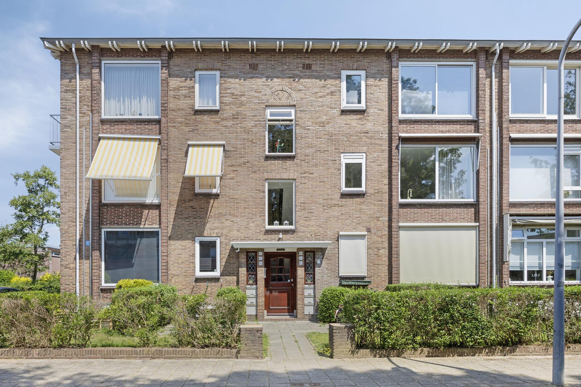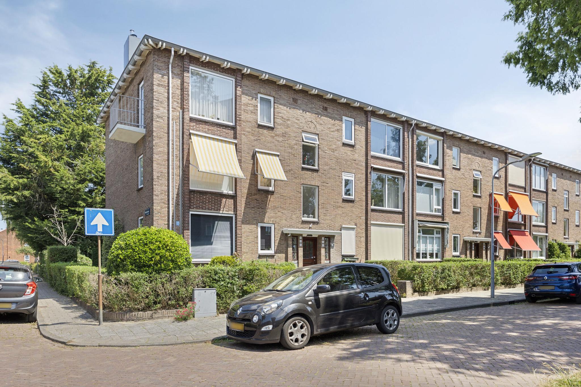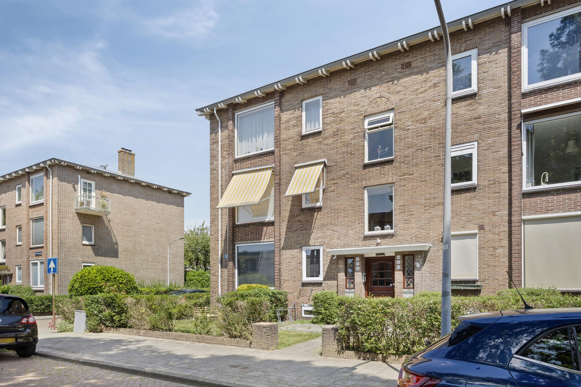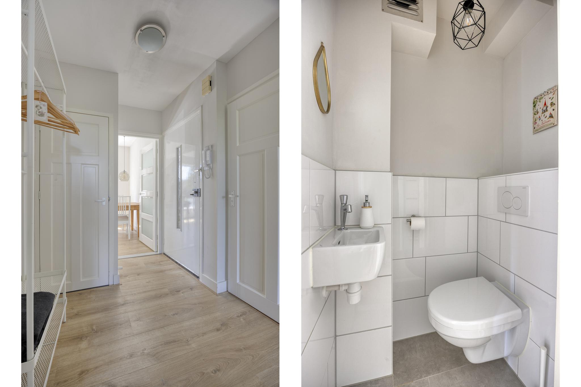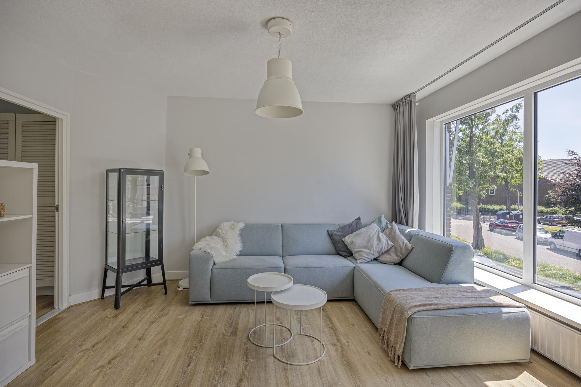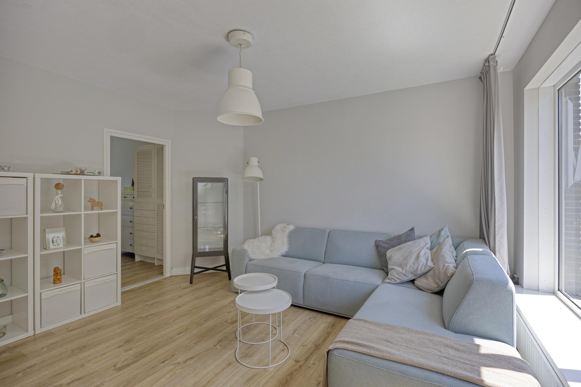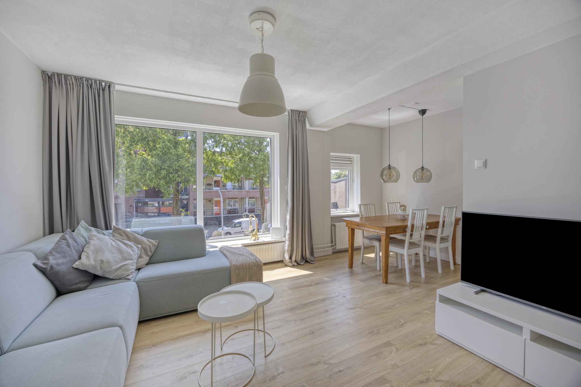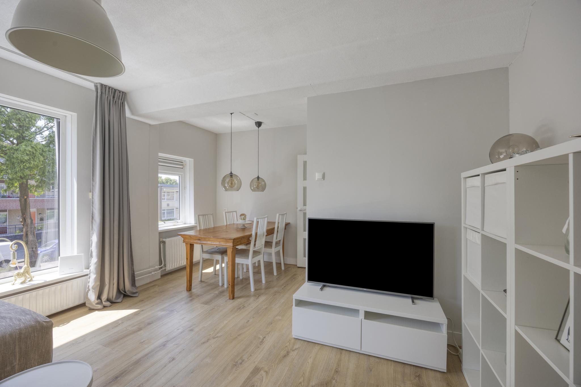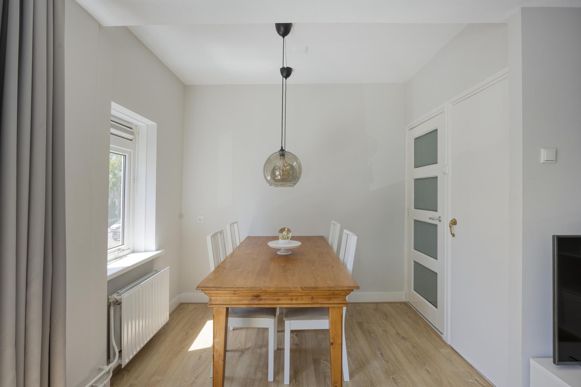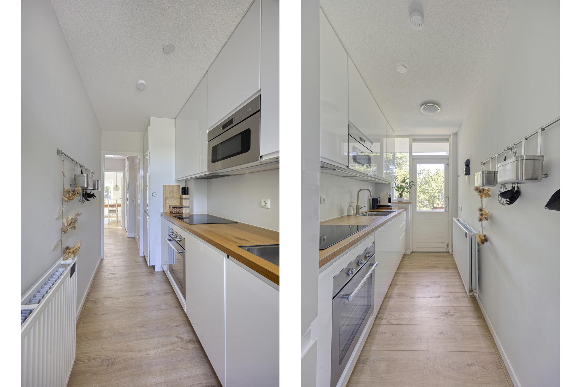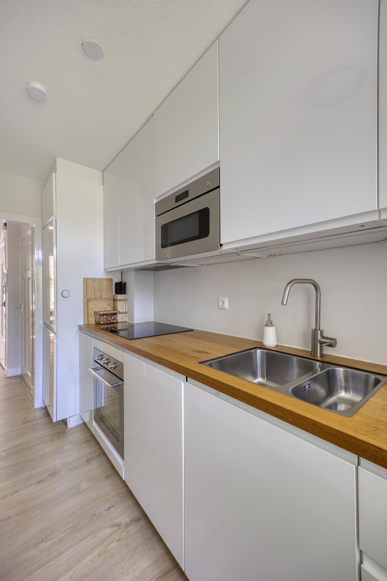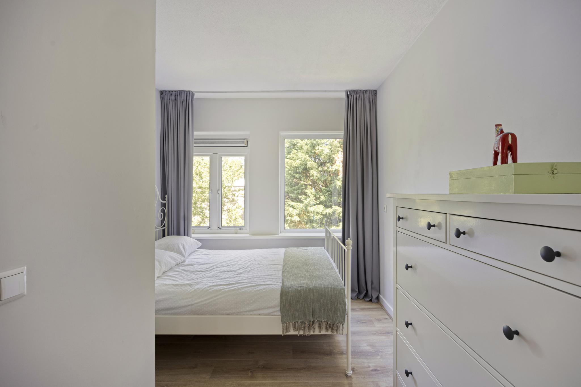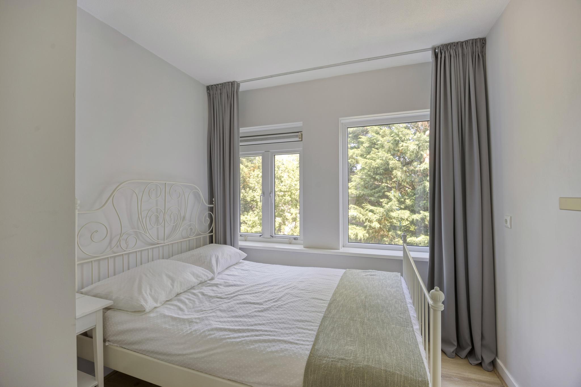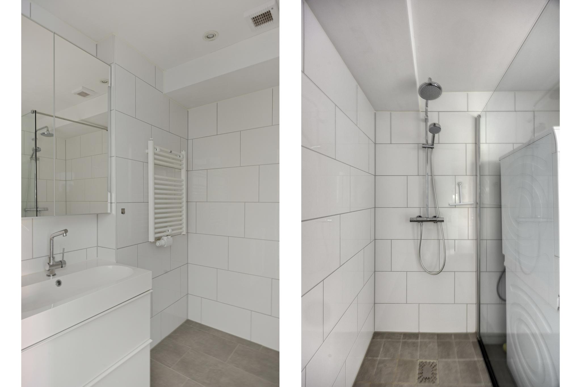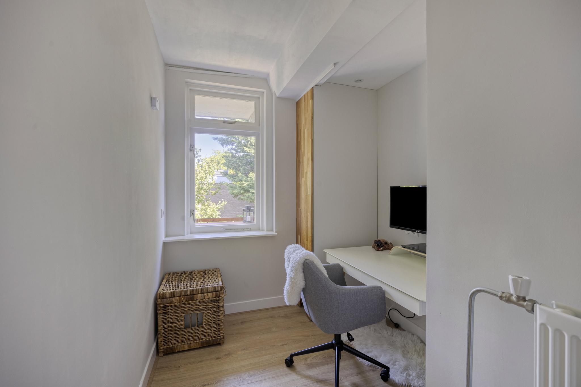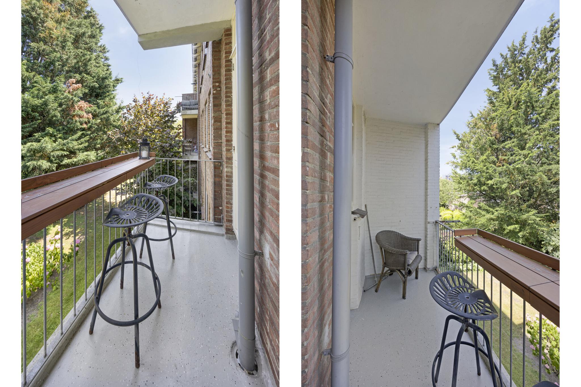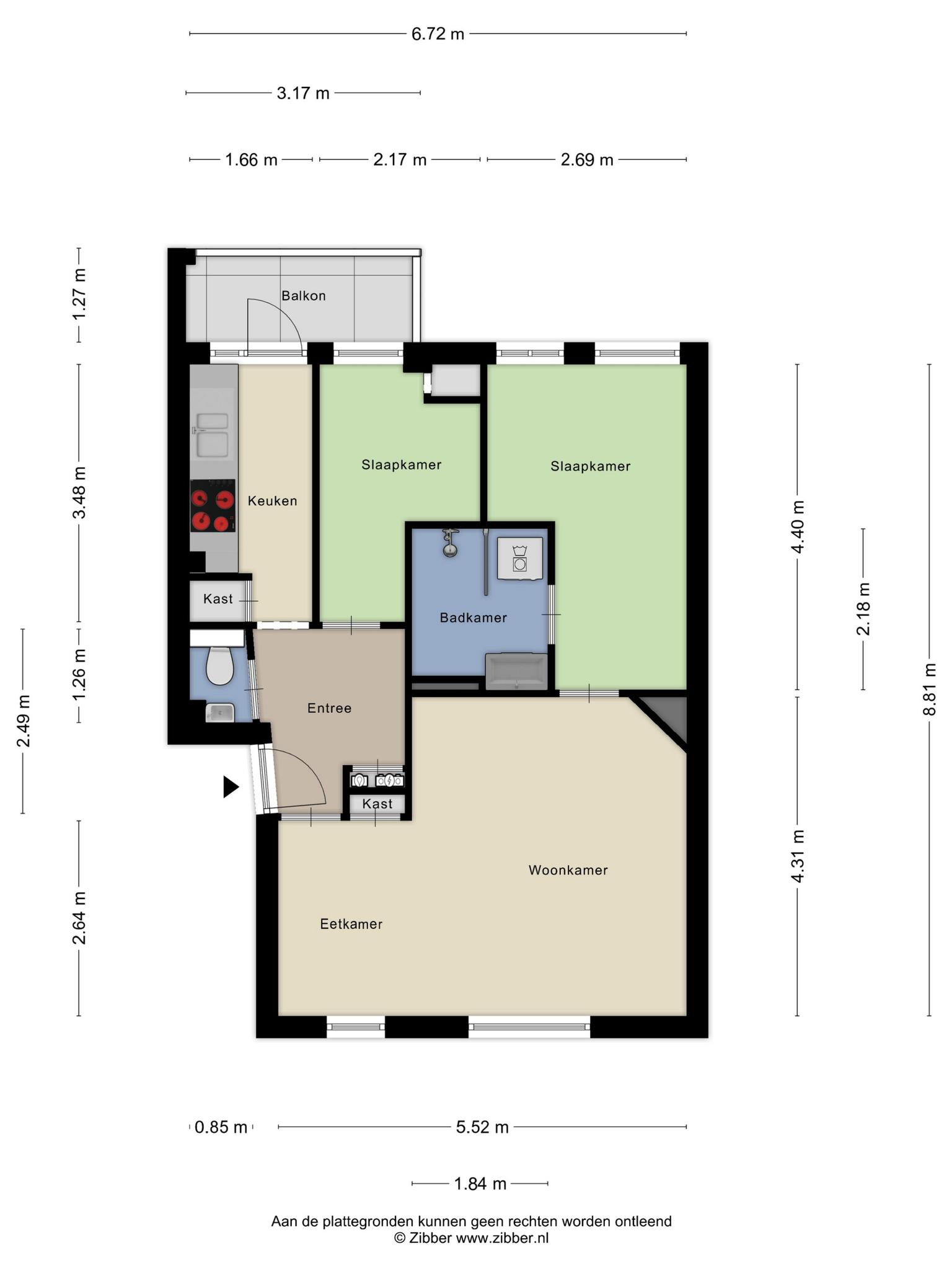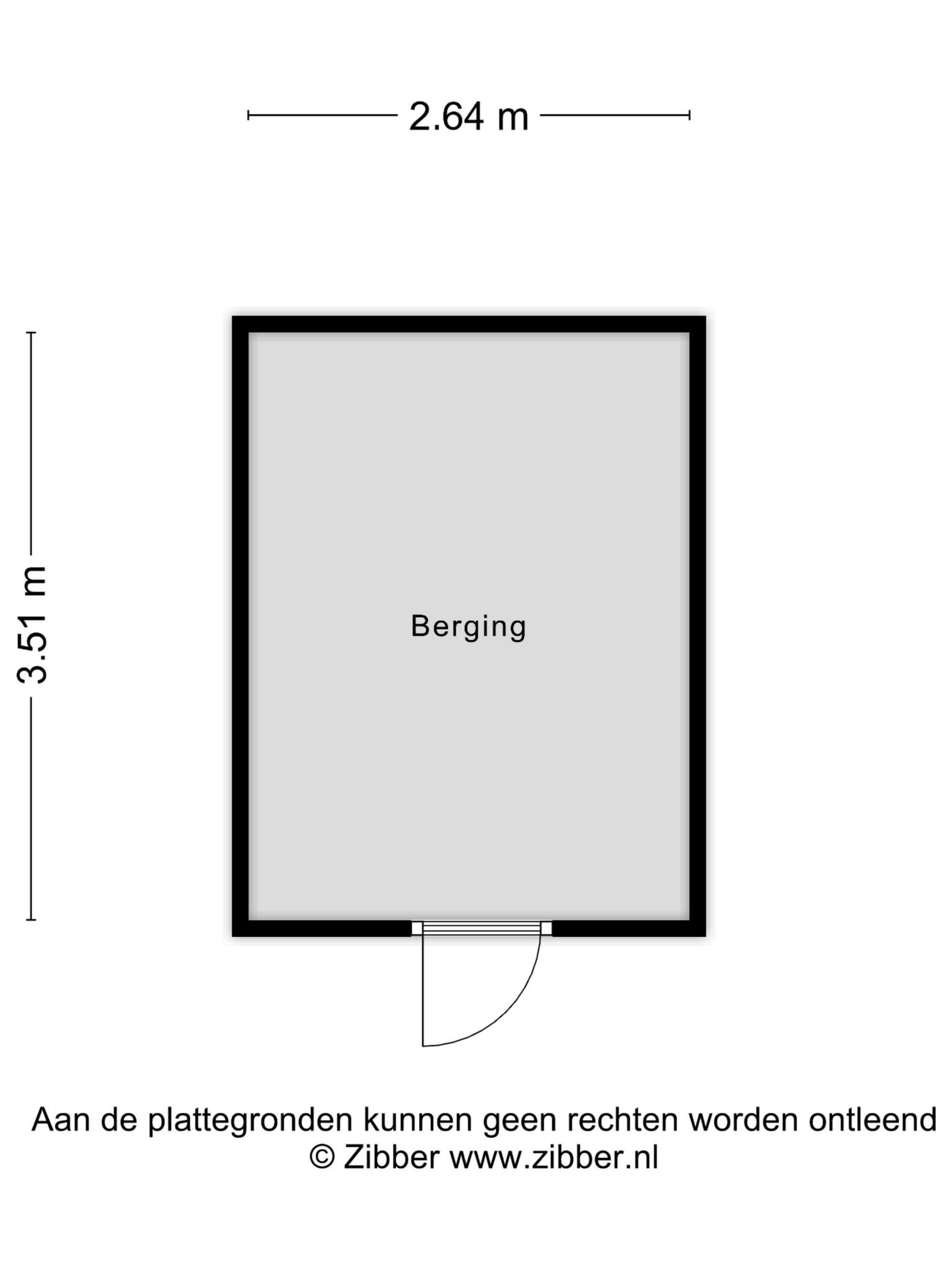Karel Doormanlaan 42
2024 HM HAARLEM
€ 345.000,- k.k
55 m²
3 kamers
Omschrijving
SPACE, LIGHT AND TRANQUILITY IN A PRIME LOCATION IN VIBRANT HAARLEMAre you looking for a spacious, bright and practically laid-out apartment in beautiful Haarlem? Then this could very well be your new home! At the sought-after Karel Doormanlaan 42 you’ll find this surprisingly spacious, turnkey three-room apartment with a lovely balcony, generous storage room and views over the green, communal backyard.
Located in a quiet spot in the popular Planetenwijk, yet with all amenities within easy reach: local shops around the corner, Schoterbos park for your daily walk, Cronjé shopping center, schools, sports facilities, public transport and Haarlem’s vibrant city center just a short bike ride away. Here you can live centrally and still enjoy peace and relaxation.
Layout
Through the spacious entrance hall you have access to all rooms. The kitchen is compact but fully equipped with an induction hob, dishwasher, large oven and a separate microwave. Thanks to the handy built-in cupboard, you always have your supplies close at hand. From the kitchen, you step right onto the recently renovated balcony, where you can sit quietly overlooking the green communal garden.
The two bedrooms are located at the rear and are light and spacious. The master bedroom has an en-suite bathroom with a washbasin unit, a beautiful walk-in shower, and also offers space for the washing machine and dryer. In the second (bed)room you’ll find the central heating system (from 2019).
The spacious, L-shaped living room has large windows at the front, letting in lots of daylight without direct overlooking. In the hall, you’ll find the separate toilet.
In the basement you have access to a generous private storage room measuring no less than 3.5 x 2.95 meters – ideal for bikes, suitcases, winter sports gear and more.
Details
– Living area approx. 55 m²
– Year of construction 1965
– 2 bedrooms
– Energy label E
– NEN 2580 measurement report available
– Healthy owners’ association (VvE)
– Service costs €178 p.m.
– Large storage room in the basement (3.5 x 2.95 m)
– Communal green garden
– Quiet location with everything within reach
Kenmerken
Overdracht
Asking price
€ 345.000,- k.k
Aangeboden sinds
07-07-2025
Status
For sale
Aanvaarding
In overleg
Bouw
Soort bouw
Bestaande bouw
Bouwjaar
1956
Soort dak
Plat dak
Oppervlakten en inhoud
Wonen
55 m²
Externe bergruimte
9 m²
Perceel
1735 m²
Inhoud
180 m³
Indeling
Aantal kamers
3
Aantal slaapkamers
2
Badkamervoorzieningen
Wastafelmeubel inloopdouche
Aantal woonlagen
1
Voorzieningen
- tv kabel
- natuurlijke ventilatie
Energie
Energielabel
E
Verwarming
- cv ketel
Warm water
- cv ketel
Cv-ketel
Intergas
Kadastrale gegevens
Oppervlakte
1735
Buitenruimte
Ligging
- aan rustige weg
- in woonwijk
Tuin
- patio atrium
Garage
Soort garage
- geen garage
Parkeergelegenheid
Parkeergelegenheid
- openbaar parkeren

