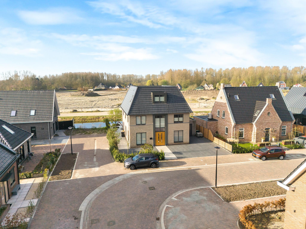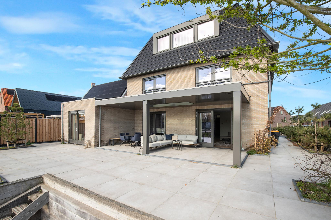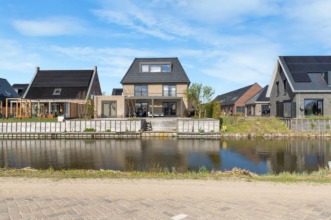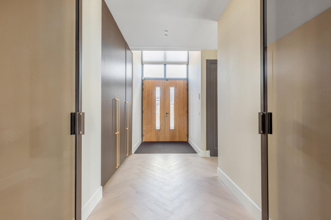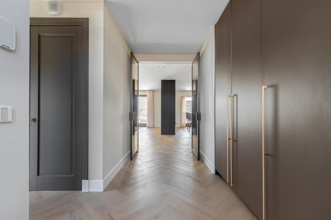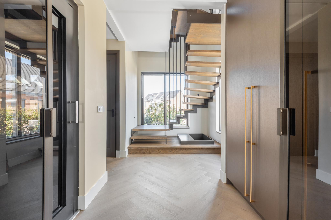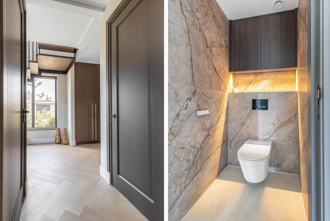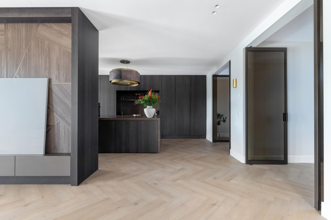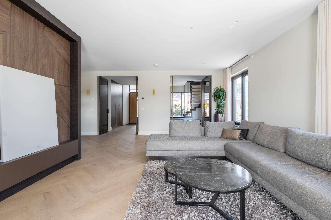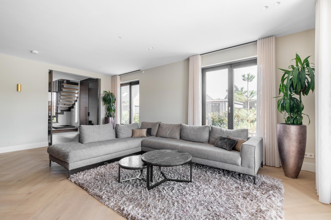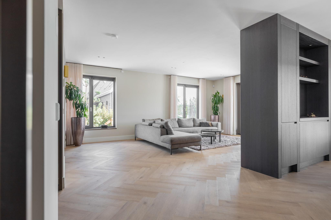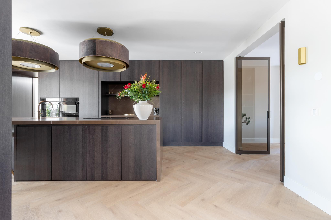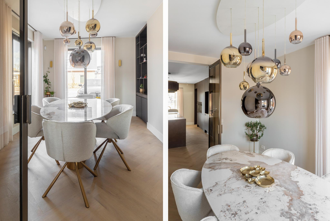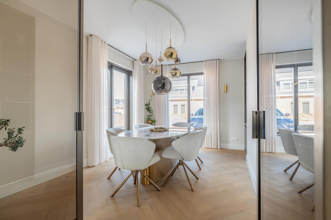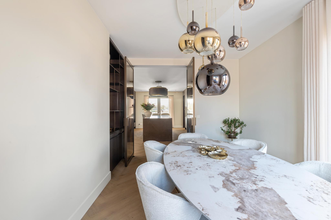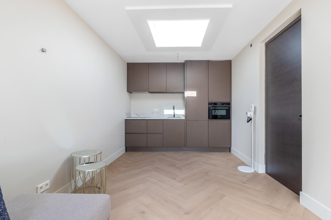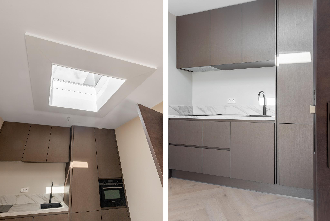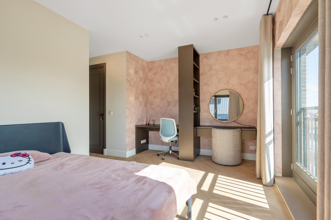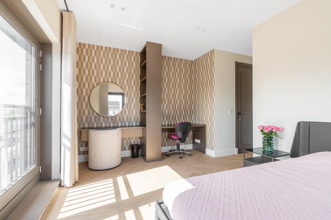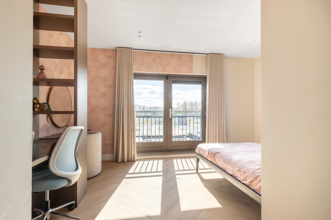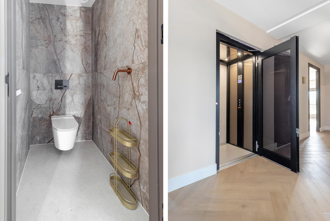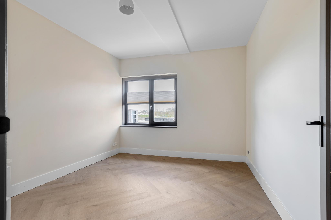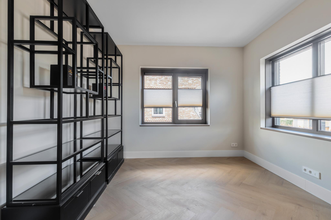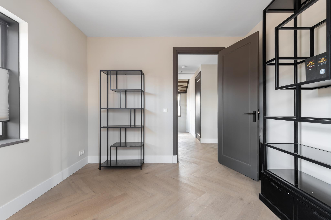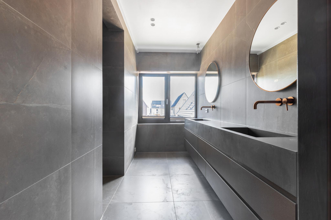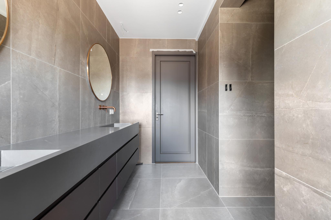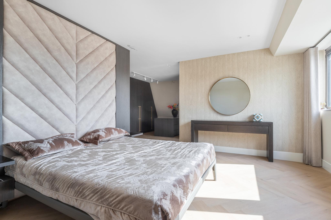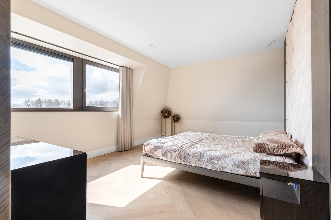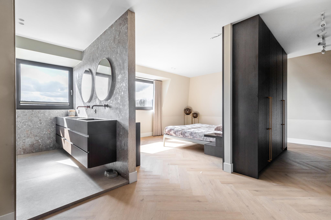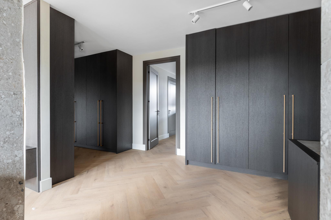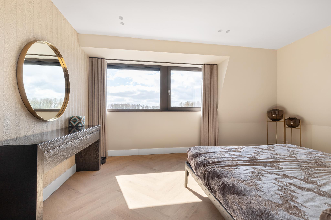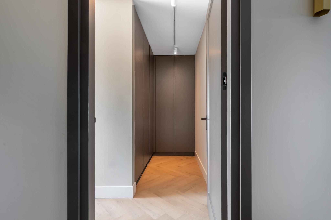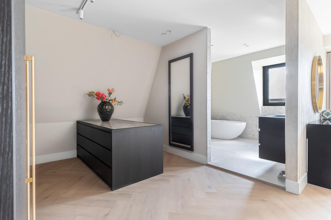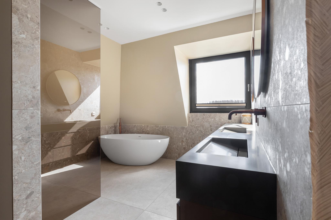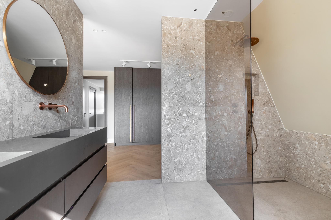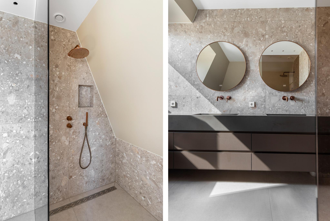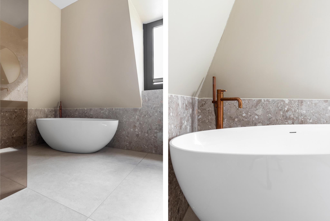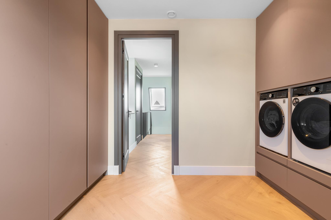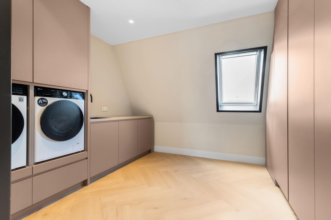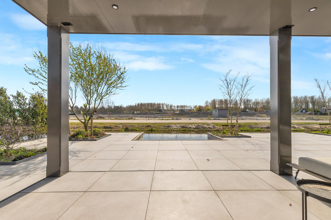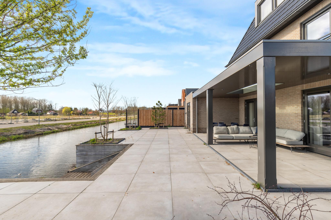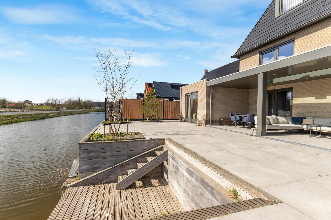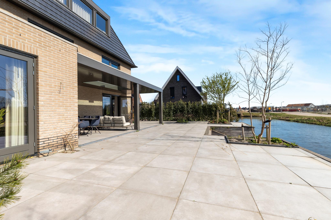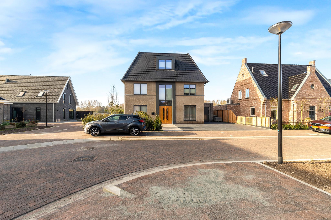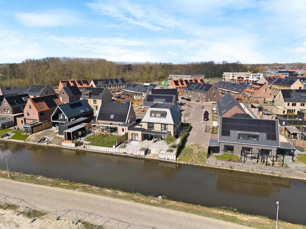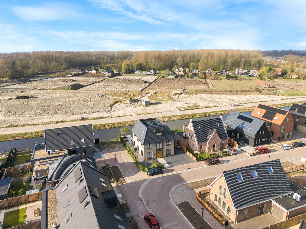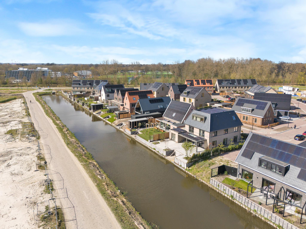Huiszwaluwstraat 19
1706 EA HEERHUGOWAARD
€ 1.405.000,- k.k
305 m²
11 kamers
Omschrijving
DO YOU ALSO DREAM OF A BEAUTIFUL DETACHED VILLA IN A GREAT LOCATION?! READ ON QUICKLY!Surroundings
This beautiful villa has eleven rooms! This TOP PROPERTY is located in the quiet and child-friendly new-build district De Draai in Heerhugowaard. De Draai is known for its modern homes and green surroundings. Various amenities can be found in the immediate vicinity, such as a supermarket, a primary school, a daycare center and various sports facilities. The covered shopping center Middenwaard offers an extensive range of shops and is a short drive away.
Ground floor
When you park your car on your own property in front of the house, you are immediately in front of a stately building that exudes class. The wooden double doors greet you as you walk towards the house. Through these enormous double doors you enter the prestigious reception hall, where you can look all the way up to the ridge of the house. This entrance is not inferior to a hotel lobby, due to its luxurious appearance. Here you will find a sturdy spiral staircase but also a private passenger lift, which will easily take you to one of the upper floors. Walk through one of the steel doors and enter the main room of the house: the living room. This is a very spacious living room that is completely right from top to bottom. Some highlights of this space: a glass gas fireplace between the living room and the kitchen, through which you can look straight, double doors to the garden, both in the living room and in the kitchen diner and the various luxurious built-in cupboards! The designer open kitchen is equipped with high-quality built-in aperture and not to forget 2 designer extractors above the cooking island.
At the very spacious cooking island you can relax at the end of the day with a nice glass of wine while cooking. If you have a larger group of guests, you can also take a seat at the large table in the adjacent dining room, which easily accommodates groups of up to 12 guests. Even the larger locations are a piece of cake with an adjacent 2nd kitchen/butler pantry - or otherwise arranged - multifunctional space. Still an office at home? Or would you prefer a practice room? The possibilities are endless!
First floor
You reach the first floor via the stairs or the elevator. This is the floor with the most bedrooms, a separate toilet and a luxurious bathroom. Of the 4 bedrooms, 2 have their own walk-in closet. In short, plenty of space for a large family or multiple hobby rooms. The bathroom exudes a luxurious atmosphere due to the use of dark natural stone tiles, a double sink and a wonderfully spacious rain shower.
Second floor
This floor can also be reached both by stairs and by elevator and can rightly be called an 'owners floor'. On this floor there are 2 bedrooms, 1 of which functions as a laundry room. Furthermore, on this floor there is also a separate toilet and a spacious storage room. The Master bedroom is spectacularly large. This wonderfully light space has a spacious walk-in closet for him and for her. There is also a luxurious bathroom adjacent to this room with all facilities such as a large bath, rain shower and double sink.
Outdoor spaces
The house has a lovely garden around the house. So you have a nice sun at any time of the day. At the rear of the house is a very spacious veranda where you can enjoy yourself until the late hours. There is a jetty on the water where you can relax. At the front of the house you can easily park 3 cars on your own property. Of course there is a charging point for an electric car. With the 26 solar panels, electric driving is very attractive! At the front there is also access to the adjacent garage that is located to the right of the house. You can walk around the house on both the left and right.
In short: A beautiful villa that has been designed with taste and is almost ready for its new residents.
Details:
– Detached villa with 11 rooms
– Living area 332m2
– 6 bedrooms
– 26 solar panels
– Elevator present in the house
– Garden around the house
– Measurement report NEN 2580 present
– Energy label A+++
– Year of construction 2023
– Full ownership
– Spacious plot of 505m2
– Close to the center of Heerhugowaard
– Close to Heerhugowaard station
– Acceptance in consultation
Kenmerken
Overdracht
Asking price
€ 1.405.000,- k.k
Aangeboden sinds
24-06-2025
Status
For sale
Aanvaarding
In overleg
Bouw
Soort woonhuis
Villa
Soort bouw
Bestaande bouw
Soort dak
Plat dak
Oppervlakten en inhoud
Wonen
305 m²
Perceel
505 m²
Inhoud
1107 m³
Indeling
Aantal kamers
11
Aantal slaapkamers
1
Badkamervoorzieningen
Ligbad dubbele wastafel inloopdouche vloerverwarming
Voorzieningen
- mechanische ventilatie
- alarminstallatie
- tv kabel
- lift
- airconditioning
- dakraam
- glasvezel kabel
- domotica
- zonnepanelen
- natuurlijke ventilatie
Energie
Energielabel
A +++
Isolatie
- dakisolatie
- muurisolatie
- vloerisolatie
- dubbel glas
- volledig geisoleerd
Verwarming
- open haard
- vloerverwarming geheel
- warmtepomp
- warmte terugwininstallatie
- gashaard
Warm water
- cv ketel
Kadastrale gegevens
Oppervlakte
505
Buitenruimte
Ligging
- aan rustige weg
- in woonwijk
- vrij uitzicht
Tuin
- tuin rondom
Achtertuin
505
Garage
Soort garage
- aangebouwd steen
Garage capaciteit
1
Garage voorzieningen
- elektra
Parkeergelegenheid
Parkeergelegenheid
- op eigen terrein

