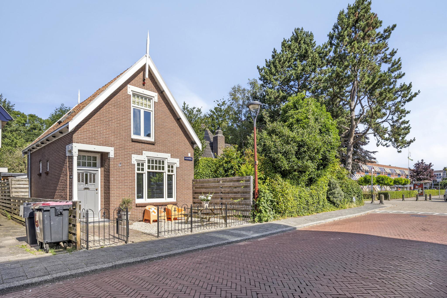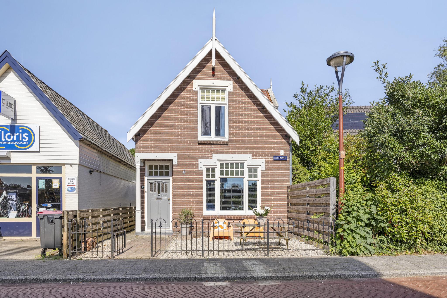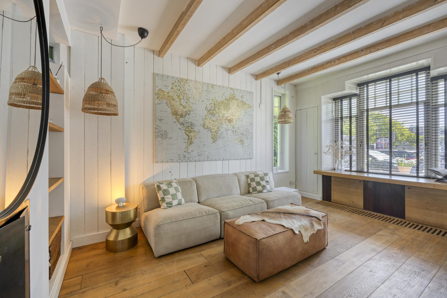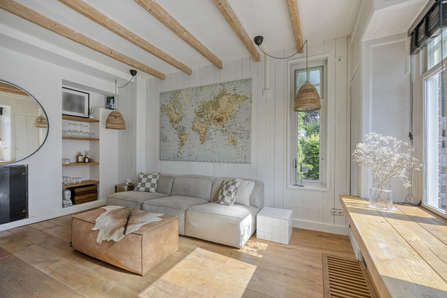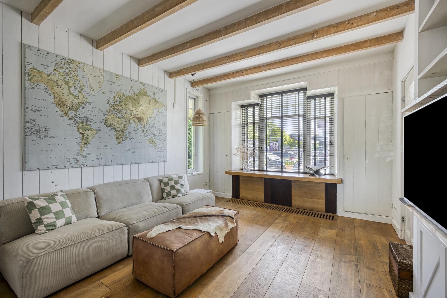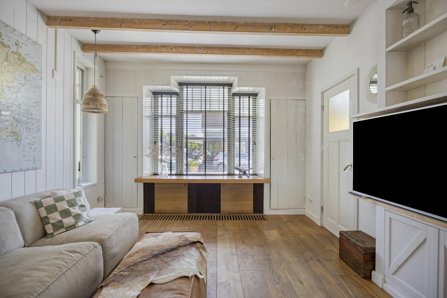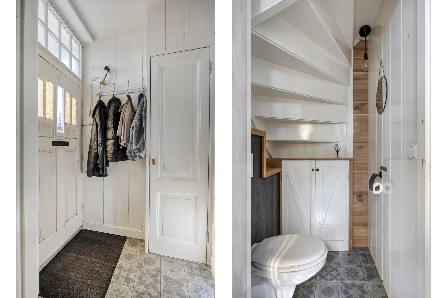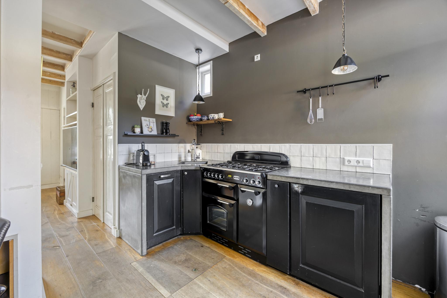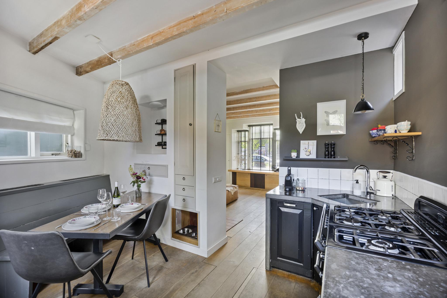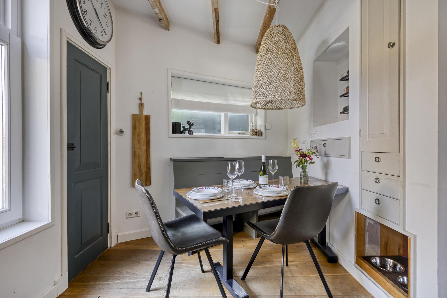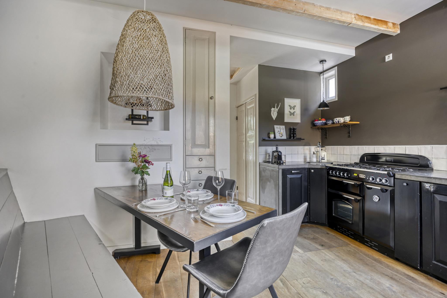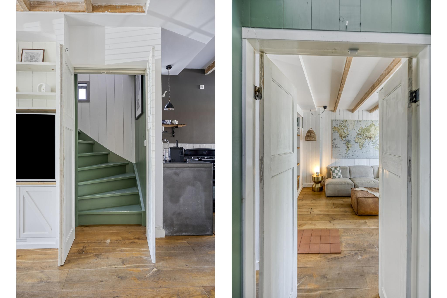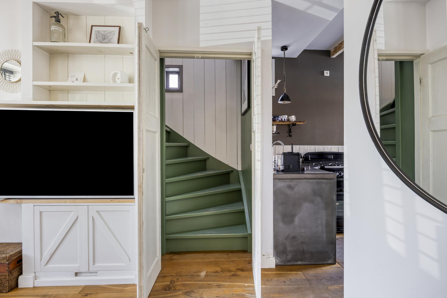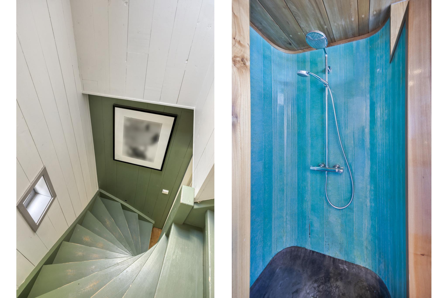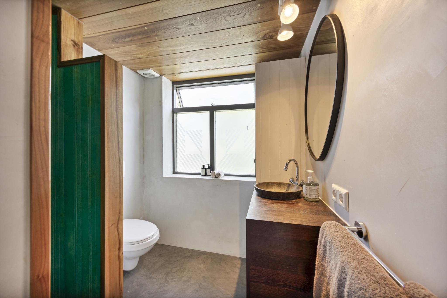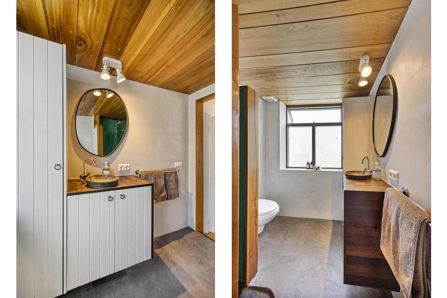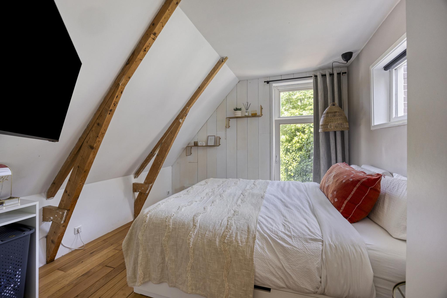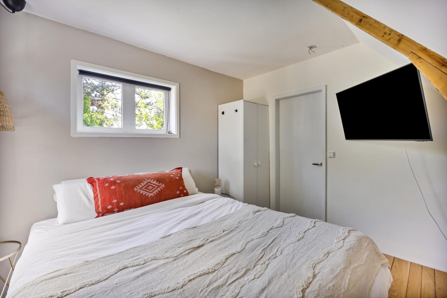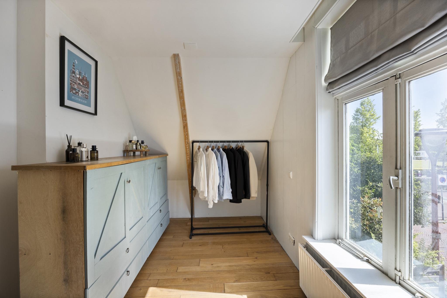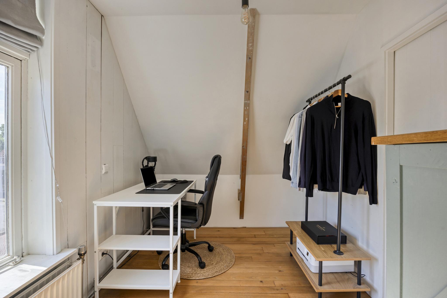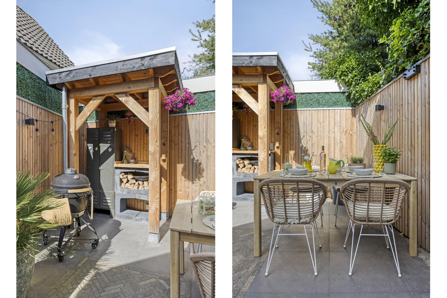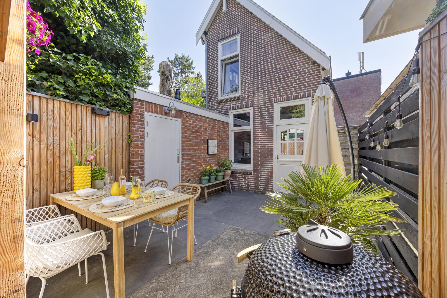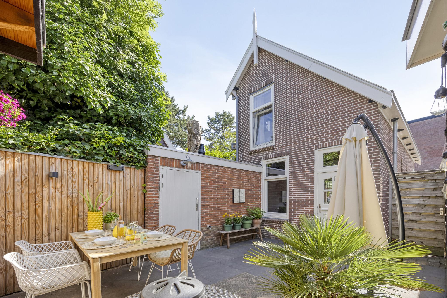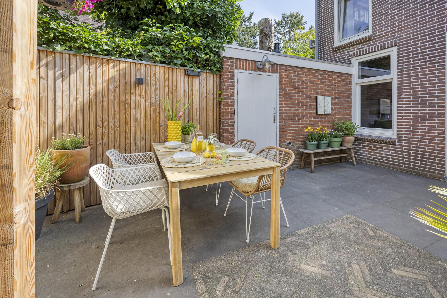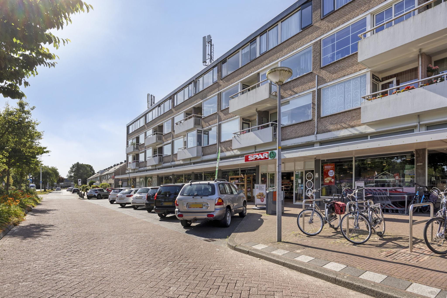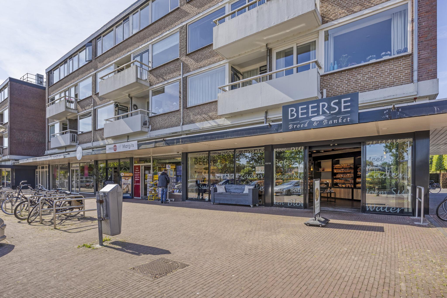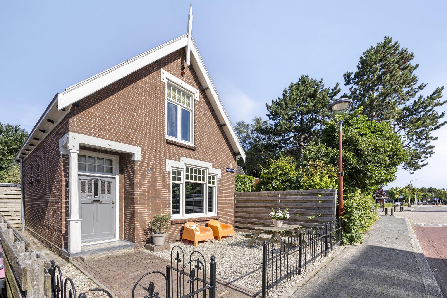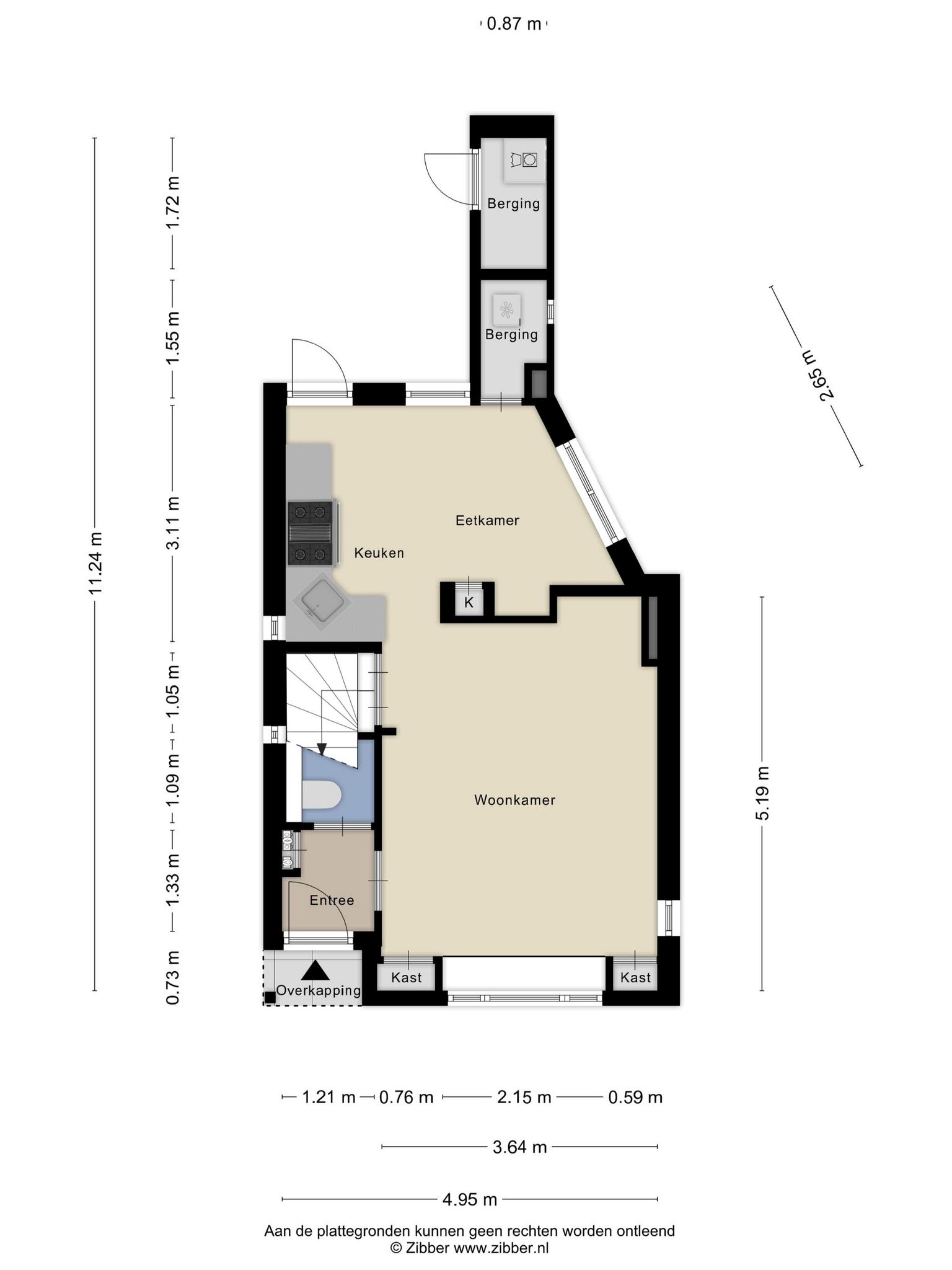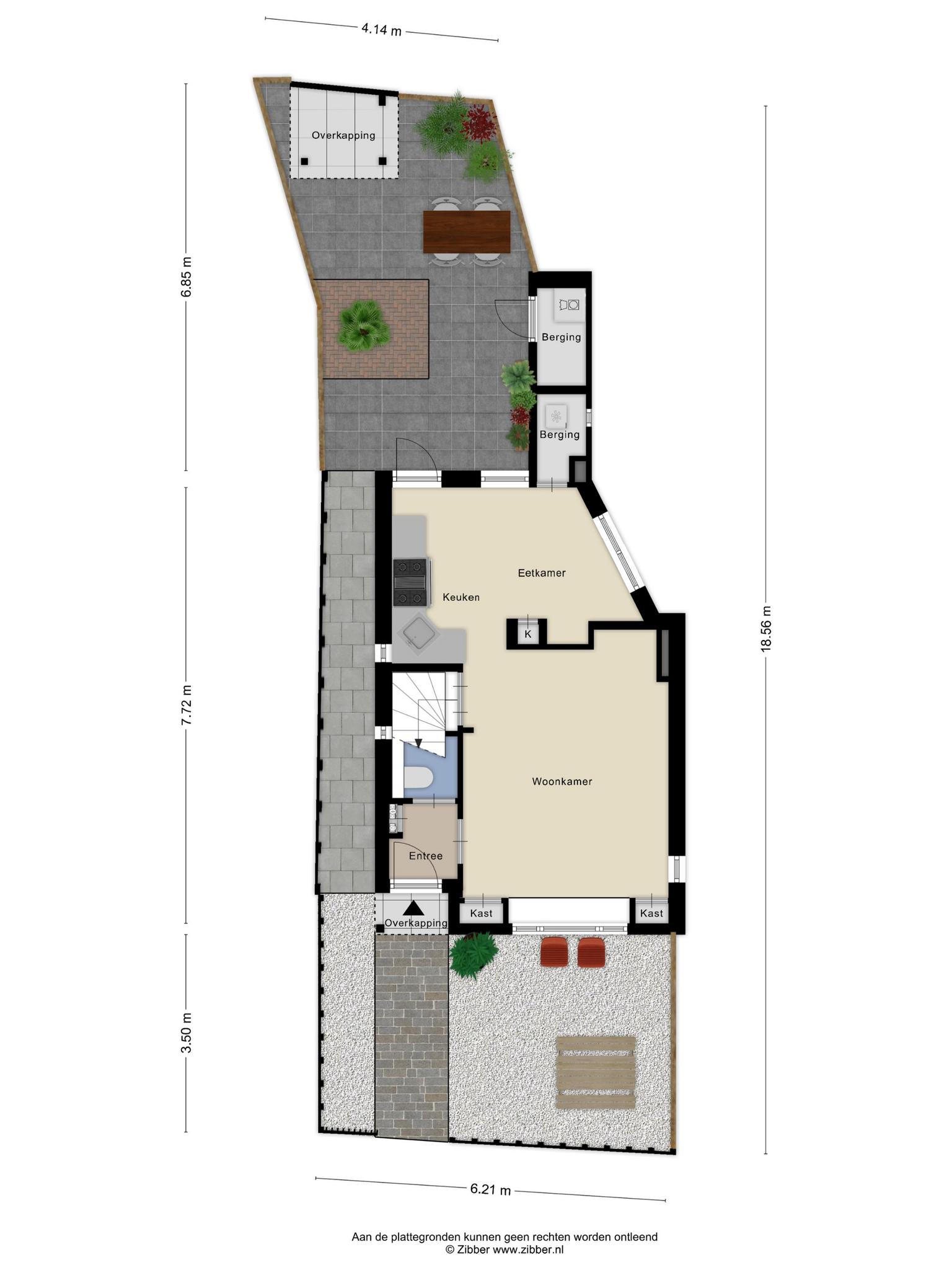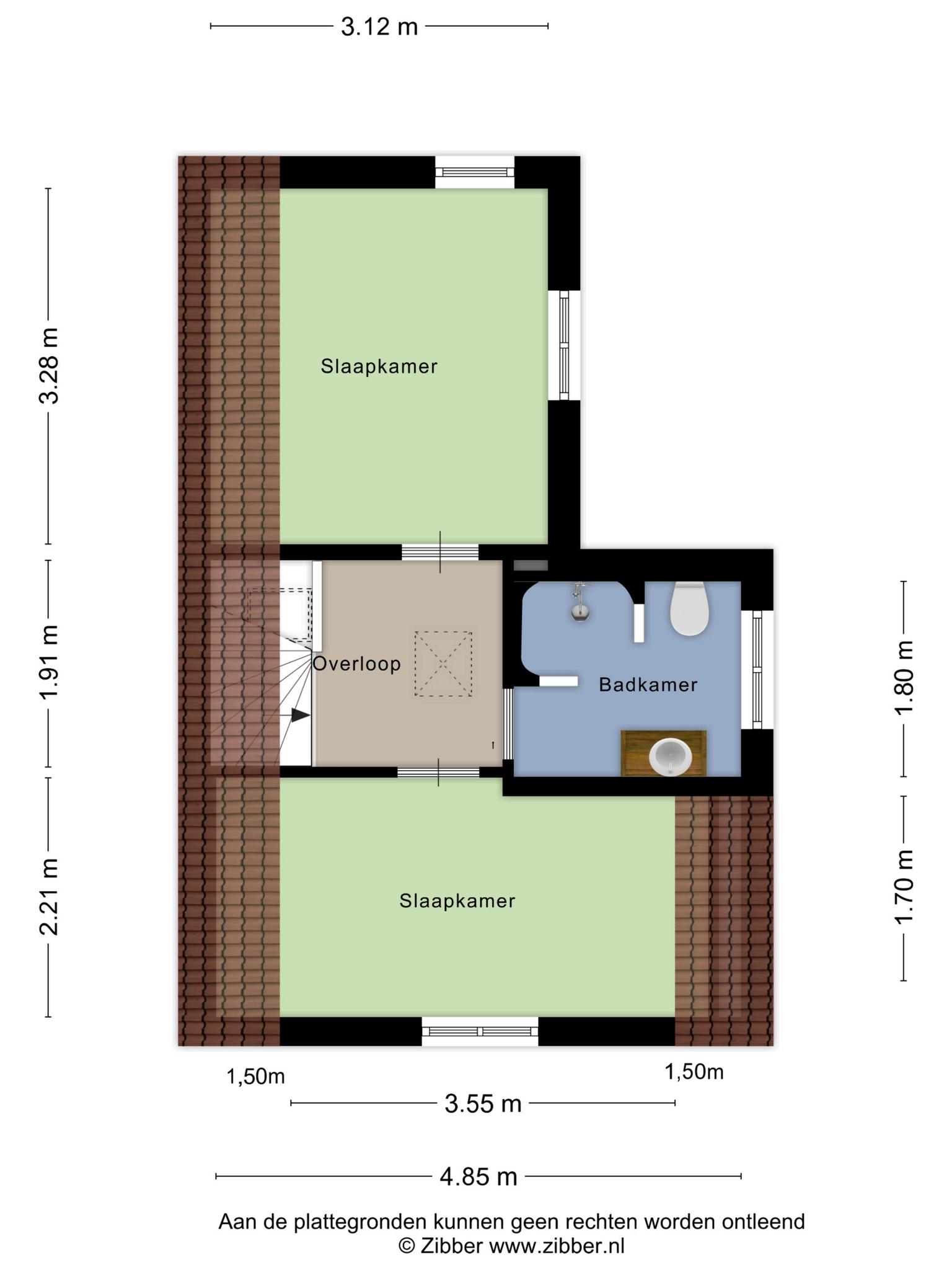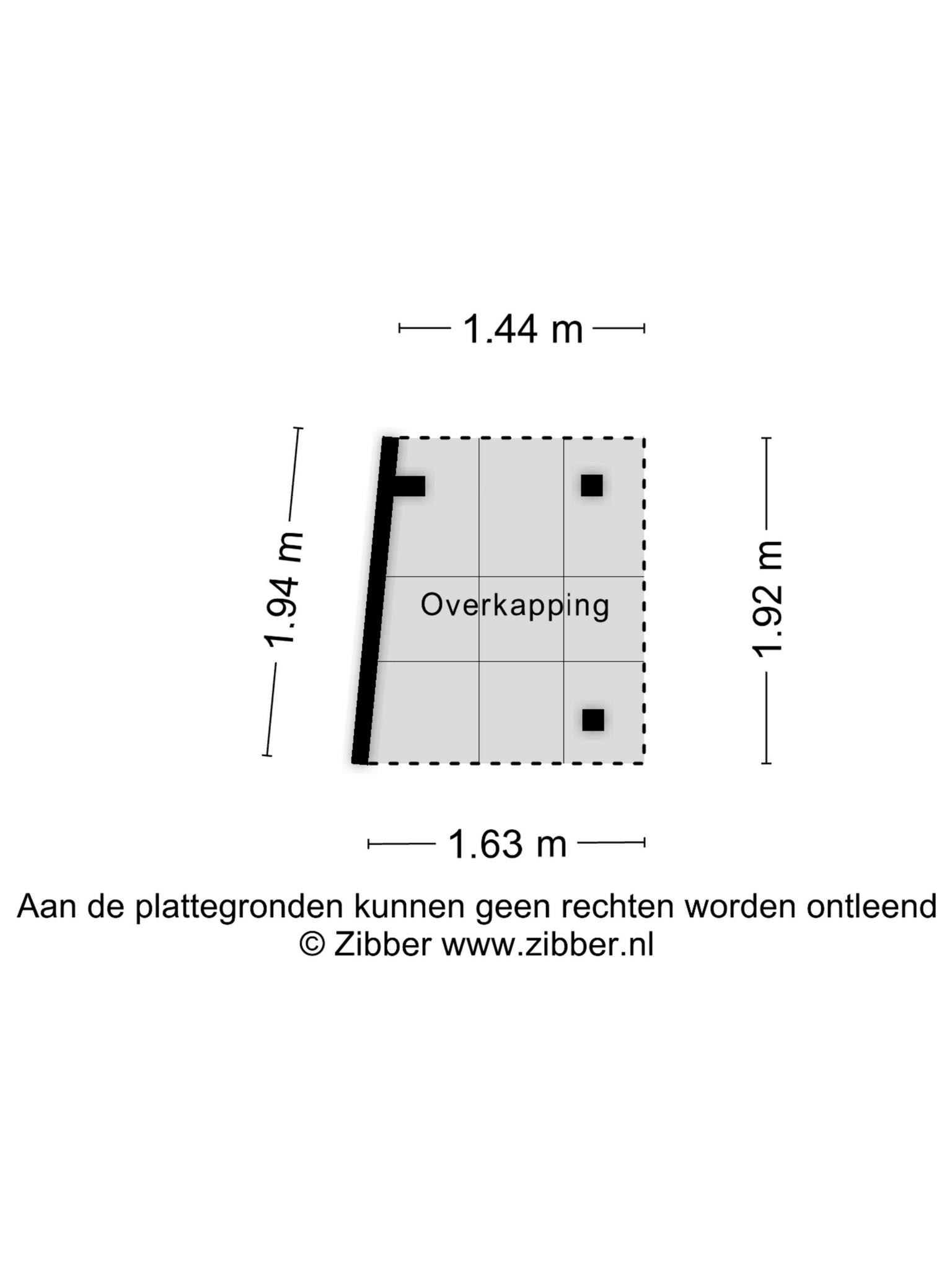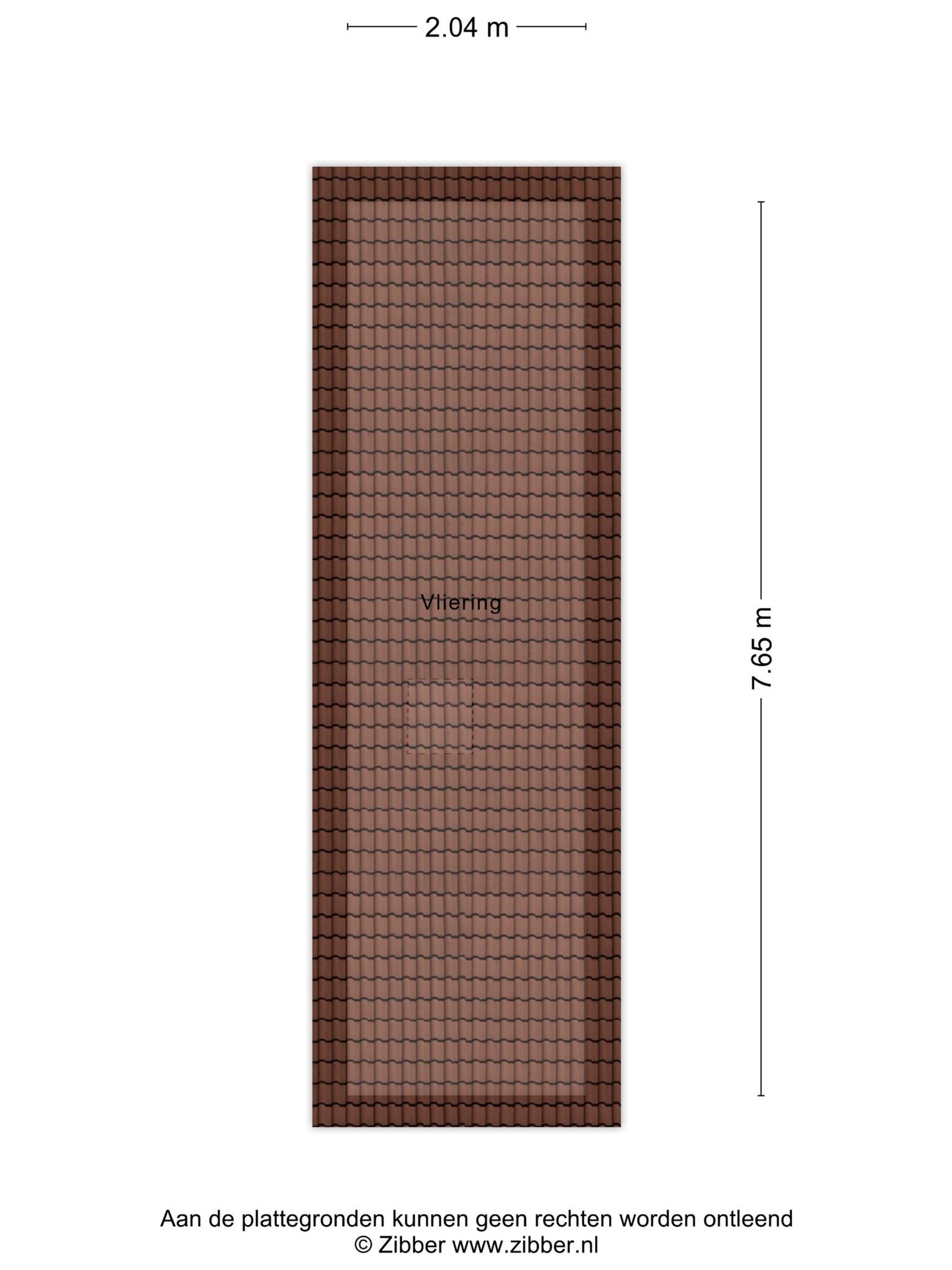Herenweg 87
1829 AC OUDORP
€ 395.000,- k.k
60 m²
5 kamers
Omschrijving
CHARMING DETACHED HOUSE IN THE HEART OF OUDORPAre you looking for a detached house in the picturesque centre of Oudorp? Verkoopmakelaar Bas presents: Herenweg 87 in Oudorp!
Oudorp is a very popular village due to its great location in relation to Alkmaar and various arterial roads. Within 5 minutes you are at NS station Alkmaar Noord and within 10 minutes you are in the bustling centre of Alkmaar or on the A9 motorway. Oudorp is a very popular village that is hidden under the smoke of Alkmaar. The house is located in a very child-friendly neighbourhood with primary schools within walking distance. Opposite the house is a delicious bakery and also a traditional butcher and a supermarket.
The house is a charming, detached house from 1924. With 107m2 gross floor area you experience this house as surprisingly spacious due to the very good layout. The house has been well maintained over time and is further equipped with all conveniences.
Through the hall you enter the living room. The high ceilings with visible oak beams give you a sea of ??space here and the large windows provide a generous amount of daylight. You walk through to the semi-open kitchen with concrete countertop and classic stove. The kitchen also has a cozy dining area, the place for cozy drinks until the late hours. The kitchen also has a walk-in storage room and a hatch to the basement.
Do you prefer to sit outside? The backyard is adjacent to the kitchen and was completely renovated in 2024, making it the ideal place to enjoy the outdoors even on the first day of spring without any wind. In the backyard you will also find an adjacent storage room with connection for washing machine and dryer. The central heating boiler is also located here.
Through the panel doors in the living room you walk up the stairs to the upper floor. Here are 2 spacious bedrooms and a bathroom. Both bedrooms offer space for a double bed, a wardrobe and a desk.
The bathroom has a lovely rain shower, a toilet and a washbasin with sink. The Scandinavian style of this bathroom is a real eye catcher! On this floor there is also a loft ladder that gives access to the spacious storage loft over the entire length of the house.
At the front of the house is the front garden that is closed off by a decorative fence. This also gives you the experience of a spacious private garden at the front of the house, adjacent to the village centre of Oudorp.
This house serves almost every target group! Curious? Plan a viewing quickly, then I will welcome you warmly!
Details:
- Detached house
- Very centrally located
- Very close to major roads
- Characteristic house from 1924
- Art Nouveau style
- Municipal monument
- Energy label D
- 60 m2 living space
- 107 m2 gross floor area
- Spacious garden front and back
- 2 bedrooms
- New central heating in 2025
- Fascia boards painted in 2025
- Back garden landscaped in 2024
- Gutters, rainwater drainage and roof moldings replaced in 2024
- Bitumen roof of the kitchen replaced in 2024
- Front garden renovated in 2022
- Acceptance in consultation
Kenmerken
Overdracht
Asking price
€ 395.000,- k.k
Aangeboden sinds
05-07-2025
Status
For sale
Aanvaarding
In overleg
Bouw
Soort woonhuis
Eengezinswoning
Soort bouw
Bestaande bouw
Soort dak
Zadeldak
Oppervlakten en inhoud
Wonen
60 m²
Gebouwgebonden buitenruimte
2 m²
Perceel
102 m²
Inhoud
228 m³
Indeling
Aantal kamers
5
Energie
Energielabel
D
Isolatie
- dakisolatie
- muurisolatie
- vloerisolatie
- dubbel glas
- volledig geisoleerd
Verwarming
- cv ketel
Warm water
- cv ketel
Cv-ketel
Intergas
Kadastrale gegevens
Oppervlakte
102
Buitenruimte
Ligging
- aan drukke weg
- aan rustige weg
- in centrum
- in woonwijk
- vrij uitzicht
- beschutte ligging
- in bosrijke omgeving
- landelijk gelegen
Tuin
- achtertuin
- voortuin
Achtertuin
102
Ligging tuin
West
Bergruimte
Schuur/berging
Aangebouwd steen
Schuur/berging voorzieningen
- voorzien van elektra
- voorzien van water
Garage
Soort garage
- geen garage
Parkeergelegenheid
Parkeergelegenheid
- openbaar parkeren

