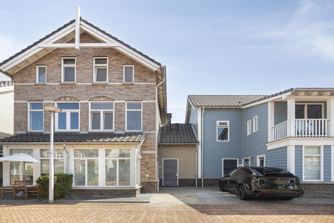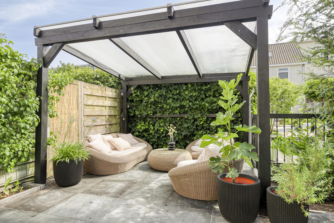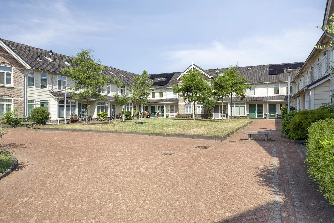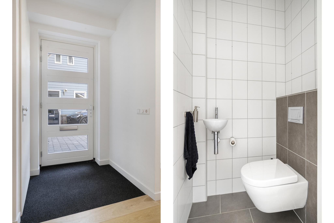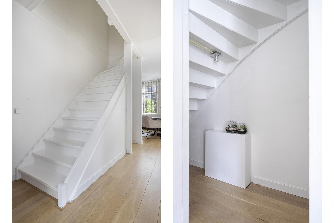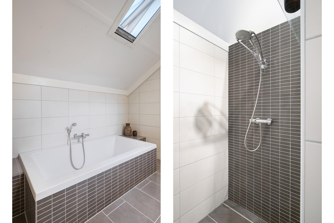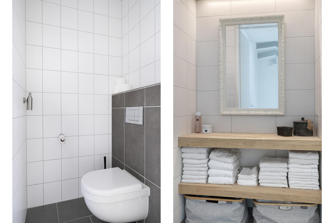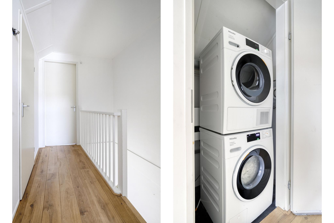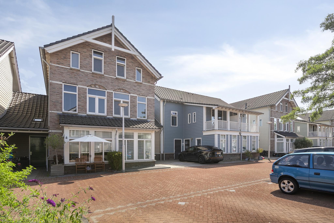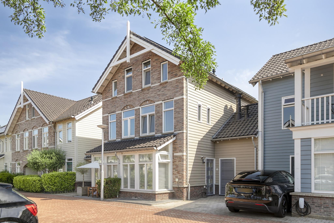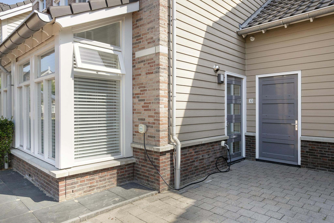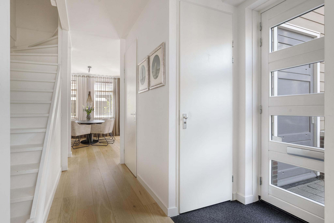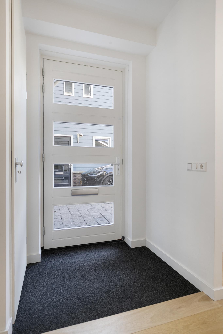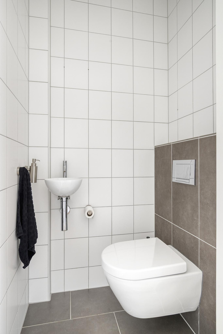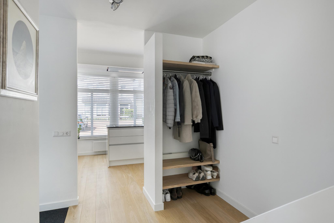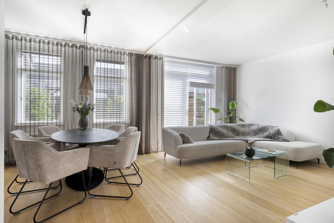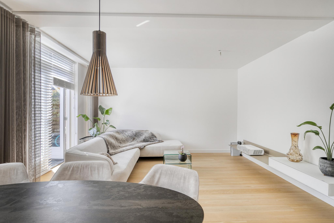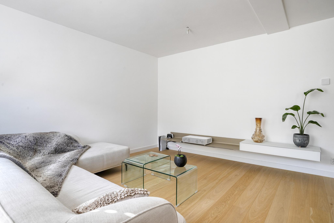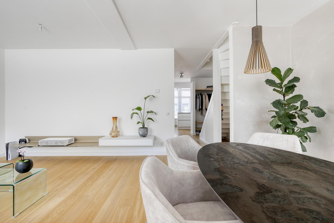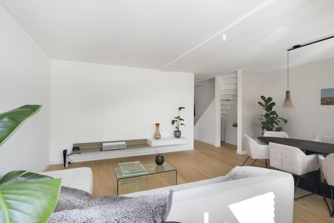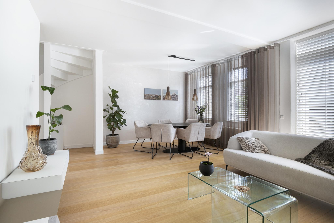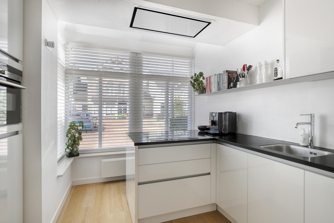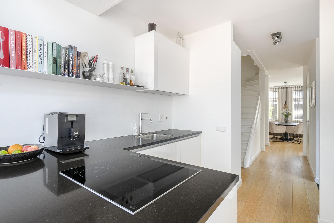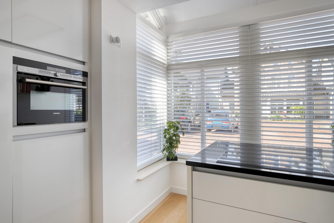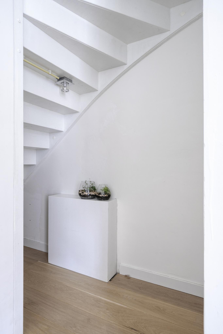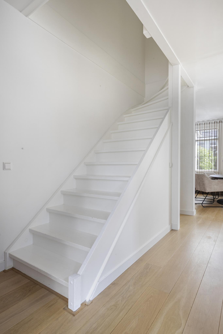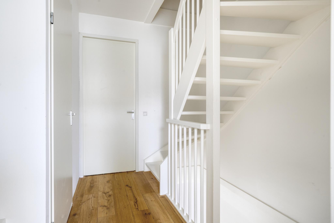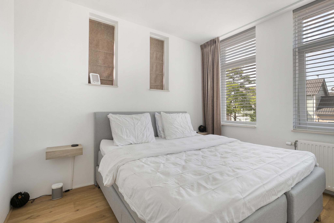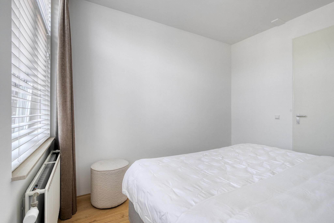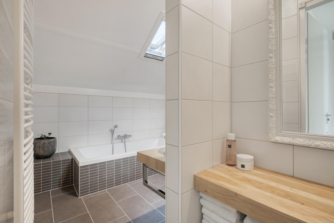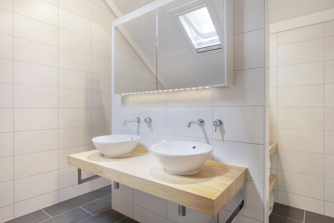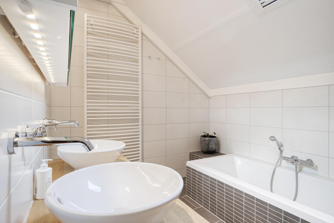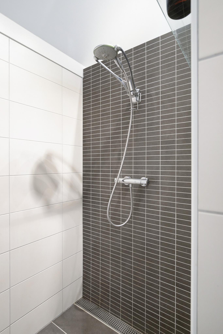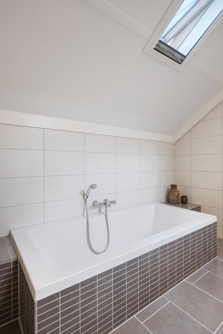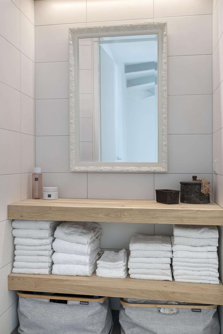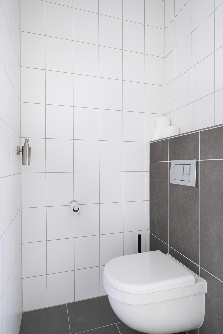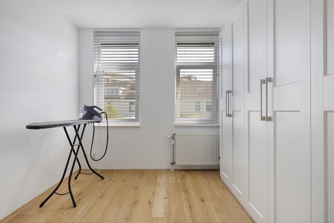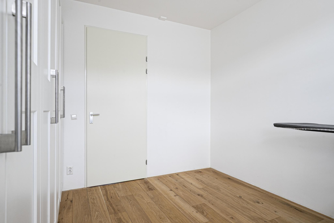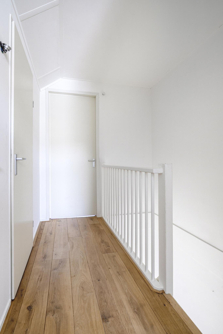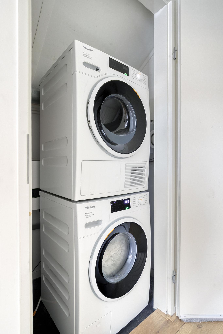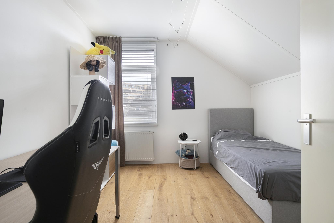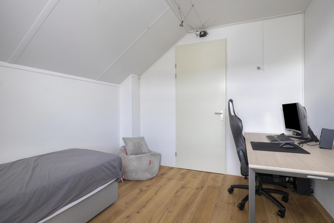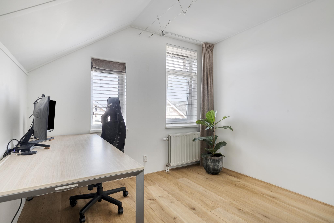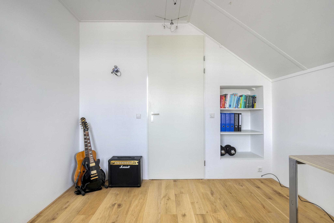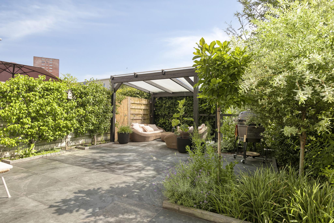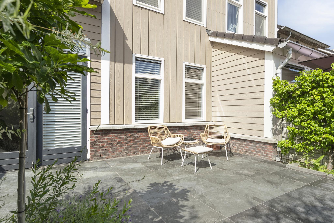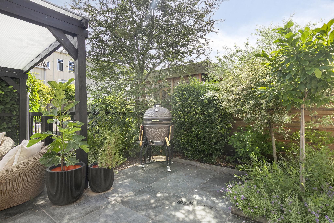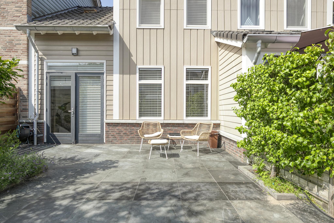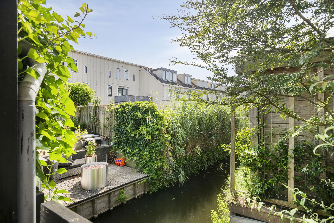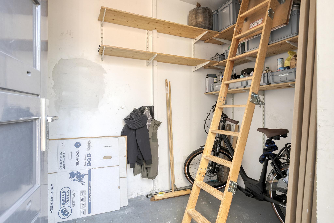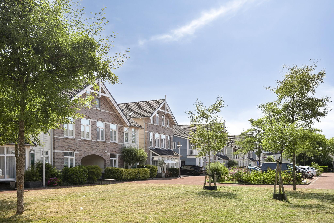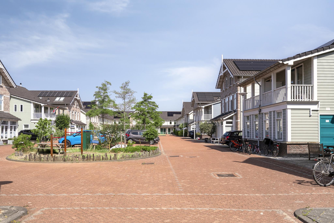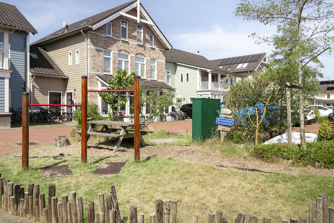Hendrik Werkmanhof 30
3544 MB UTRECHT
€ 699.000,- k.k
127 m²
7 kamers
Omschrijving
This modern and well maintained family home at Hendrik Werkmanhof 30 in Utrecht offers everything you are looking for in a comfortable home. With a generous living space of no less than 136 m², four full bedrooms, a sleek and modern kitchen and bathroom, a multi-purpose storage room and attic, and a sunny backyard, this house is an excellent basis for years of living enjoyment. The combination of space, finish and functionality makes this home unique in its kind.The house is located in a quiet and child friendly neighborhood in Utrecht, with all amenities within easy reach. At a short distance you will find several elementary school, nurseries and secondary schools. Also sports clubs such as soccer clubs, tennis courts and a sports hall are within walking or biking distance. The neighborhood is well equipped with supermarkets, stores and eateries, which makes daily life particularly comfortable. Moreover, accessibility is excellent: the house is located near major highways such as the A2 and A12 and is easily accessible with Utrecht Terwijde station within walking distance. Bus and streetcar stops are a few minutes walk away, making it easy to reach the center of Utrecht and surrounding cities.
Entrance:
The front garden is practically paved and features a driveway with space for your car. Through the entrance you enter the house and enter a spacious hallway. This hall is not only functional, but also offers enough space for a wardrobe cabinet or a storage cabinet under the stairs. From the hall you have access to the toilet, the stairs to the second floor and the adjacent living spaces. It is a pleasant entry that immediately evokes a neat and welcoming feeling.
Kitchen:
At the front of the house is the modern open kitchen. This kitchen is done in a practical L-shape, which makes for an efficient layout and plenty of workspace. The finish is sleek and contemporary, with a generous countertop and high-quality appliances such as an induction hob with extractor fan, oven, refrigerator, dishwasher and sink. The cabinets and drawers offer more than enough storage space, keeping the kitchen uncluttered. An ideal place for cooking enthusiasts who love space and comfort.
Living Room:
At the rear of the home you will find the spacious living room, which lets in a sea of light thanks to large windows. This open living space feels pleasantly spacious and offers plenty of opportunities to create an attractive seating area or dining area. The direct connection to the garden makes it easy to extend indoor living outside. The neutral finish makes the space suitable for various living styles and layouts, thus forming a true living heart of the home.
1st floor:
A fixed staircase leads you to the second floor, where two spacious bedrooms and the bathroom are located. This floor, like the rest of the house, is nicely finished and offers all possibilities for a comfortable family life. Thanks to the logical layout, the space is used optimally.
Bedrooms:
Both bedrooms are located on either side of the landing and are characterized by their spacious size and large windows that provide plenty of natural light. You can easily furnish these rooms with a bed, desk or closet, and they are also very suitable as a work or hobby room. The modern finish gives a calm and well-kept look.
Sanitary:
Adjacent to the landing is the modern and fully tiled bathroom. This is equipped with a spacious walk-in shower, a bathtub, a double sink and a stylish towel radiator. The finish is contemporary, with neutral colors and a luxurious look. The separate toilet on the floor is equipped with a floating toilet and a modern finish.
2nd floor:
Via a fixed staircase you reach the second floor, where there are two more bedrooms and additional storage spaces on the landing. This floor is ideal for families in need of multiple bedrooms or additional workspace.
Bedrooms:
Both rooms on this floor are surprisingly spacious and receive excellent light thanks to the windows at the front and rear. As on the second floor, these rooms are also multi-purpose and suitable for use as a guest room, home office or hobby room. The tidy state of repair ensures that you can move in immediately.
Storage spaces:
Smart closet spaces are integrated on the landing, perfect for storing seasonal items, household items or toys. Also located here is the connection for washer and dryer, so the room can also serve as a laundry room. Practical and efficiently arranged.
Outside Area:
Adjacent to the living room you will find the well-kept backyard. This sunny garden is partly paved and partly with greenery, which provides a lively and natural character. Thanks to the convenient location you can enjoy the sun here until late in the evening. There is enough space for a lounge set or a large dining table. At the back of the garden there is also a covered terrace, ideal for extending the outdoor season and being able to sit outside all year round.
Details:
- Modern and well maintained family home
- Living area of approximately 136 m²
- Four spacious bedrooms on two floors
- Modern, open kitchen with appliances
- Spacious and bright living room with garden view
- Luxury bathroom with bathtub and shower
- Separate toilet on the ground and 1st floor
- Multifunctional storage rooms
- Sunny and green backyard with covered terrace
- Private driveway with parking
- Located in a child friendly, quiet neighborhood with all amenities nearby
- Excellent accessibility by public transport and highways
Kenmerken
Overdracht
Asking price
€ 699.000,- k.k
Aangeboden sinds
09-07-2025
Status
For sale
Aanvaarding
In overleg
Bouw
Soort woonhuis
Eengezinswoning
Soort bouw
Bestaande bouw
Bouwjaar
2007
Soort dak
Zadeldak
Oppervlakten en inhoud
Wonen
127 m²
Gebouwgebonden buitenruimte
9 m²
Perceel
146 m²
Inhoud
482 m³
Indeling
Aantal kamers
7
Voorzieningen
- mechanische ventilatie
- zonnepanelen
Energie
Energielabel
A ++
Isolatie
- dakisolatie
- muurisolatie
- vloerisolatie
- dubbel glas
- hr glas
Verwarming
- stadsverwarming
Warm water
- stadsverwarming
Kadastrale gegevens
Oppervlakte
146
Buitenruimte
Ligging
- in woonwijk
Tuin
- achtertuin
- voortuin
Ligging tuin
Zuidoost
Garage
Soort garage
- geen garage
Parkeergelegenheid
Parkeergelegenheid
- op eigen terrein

