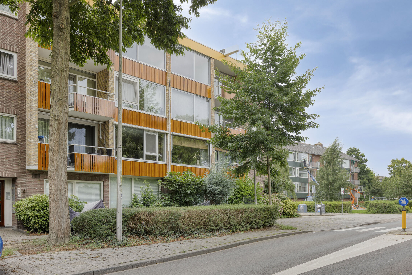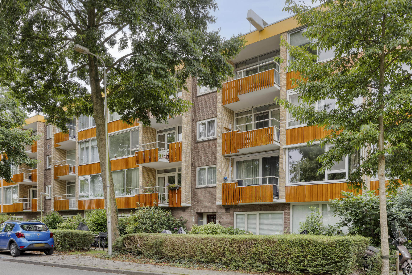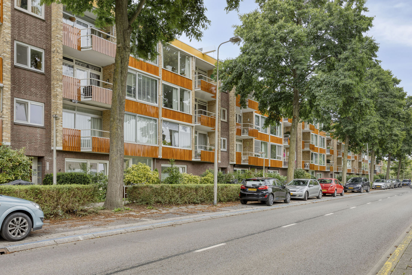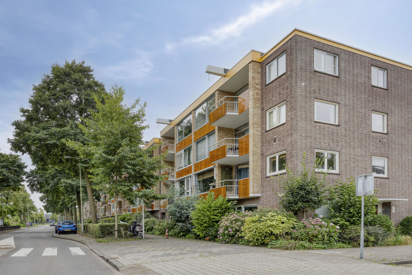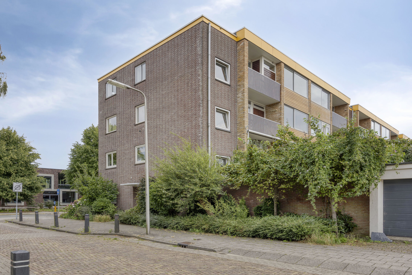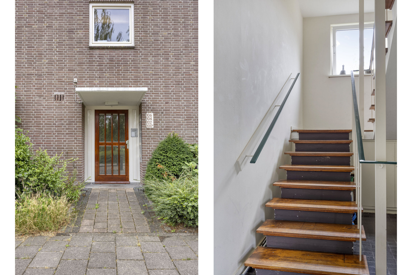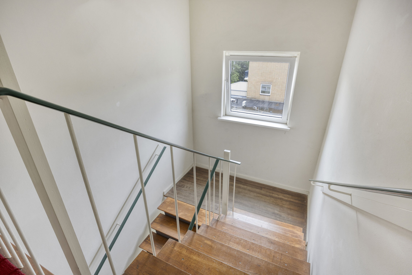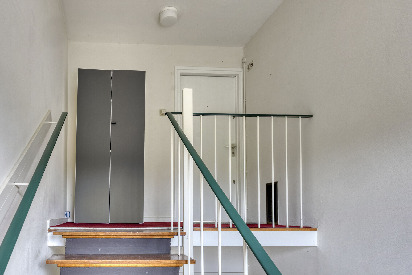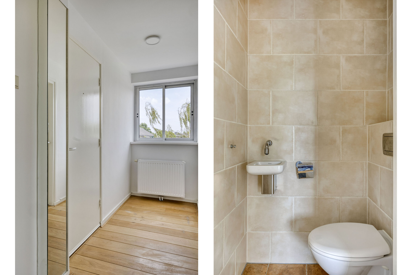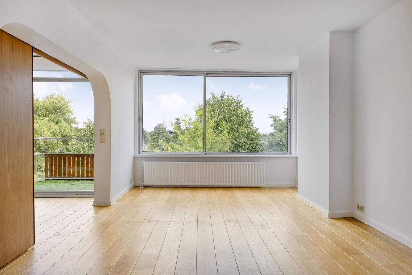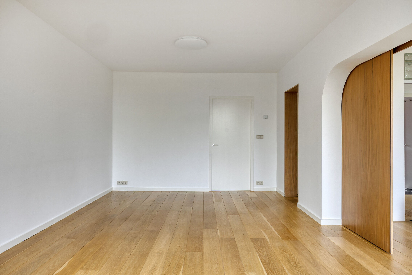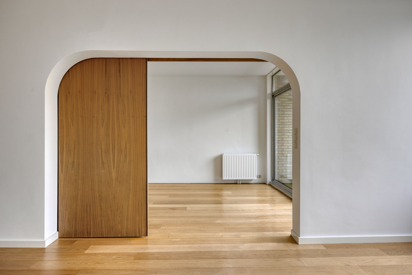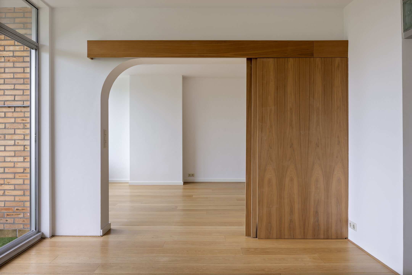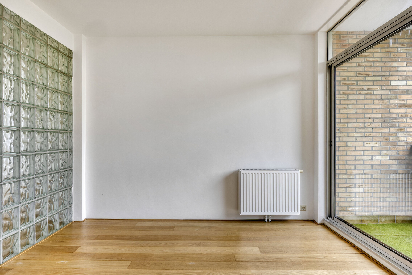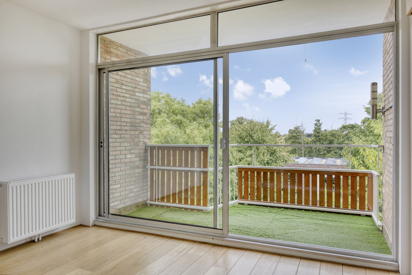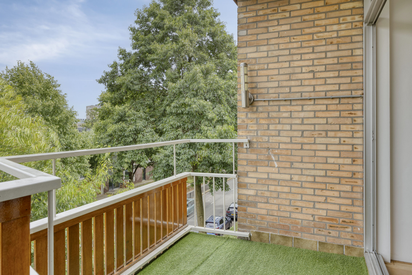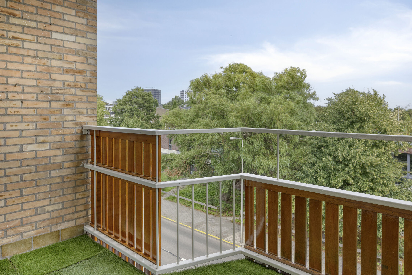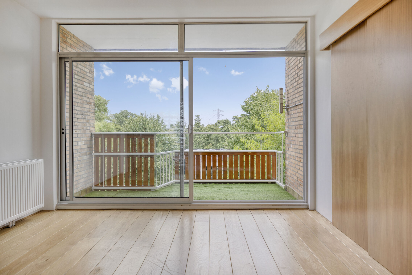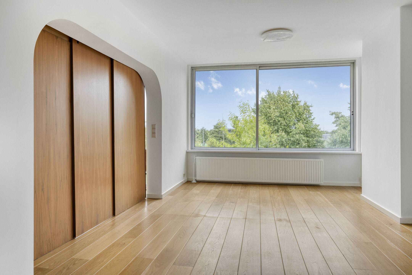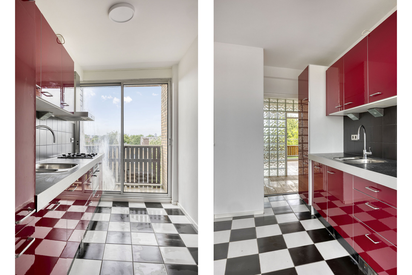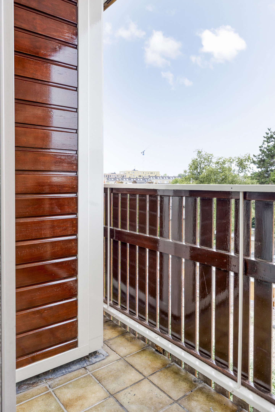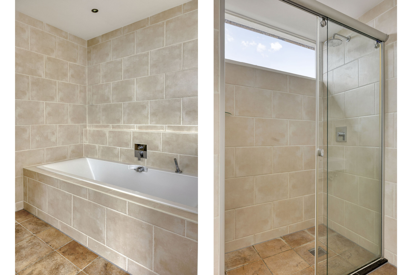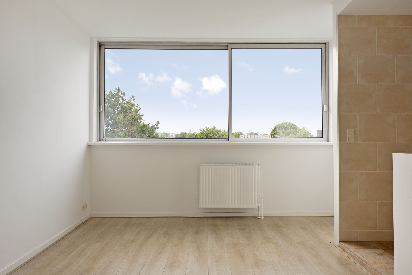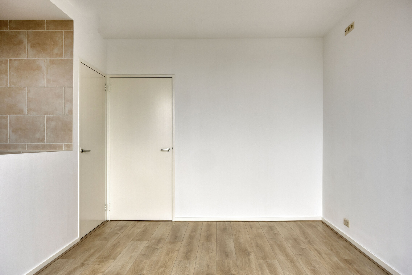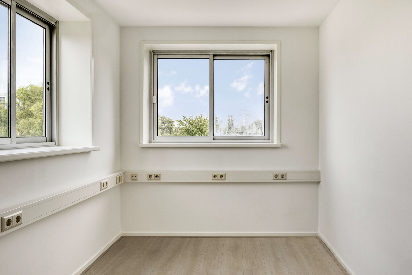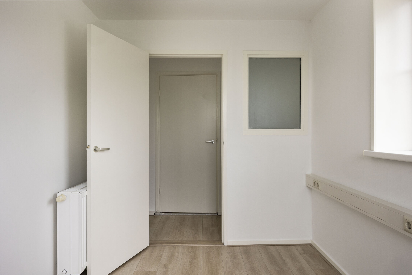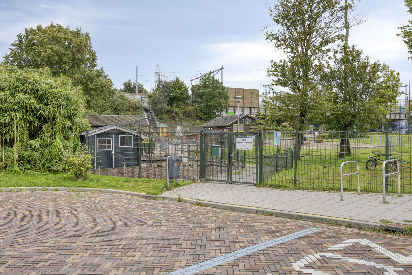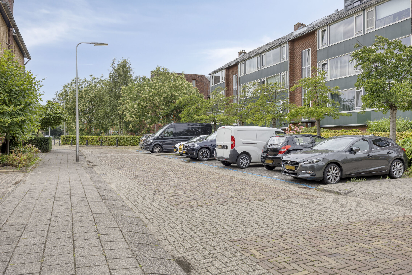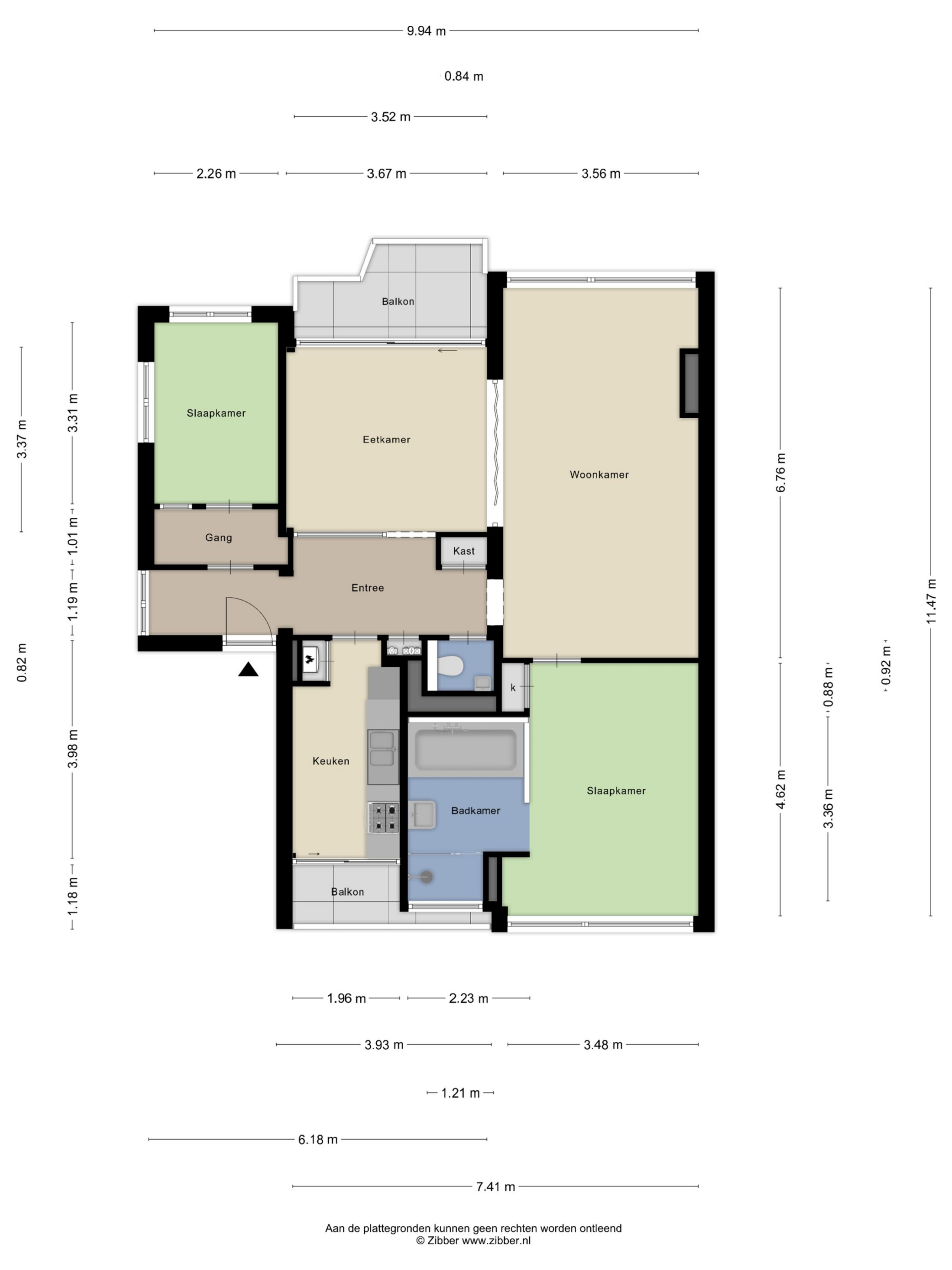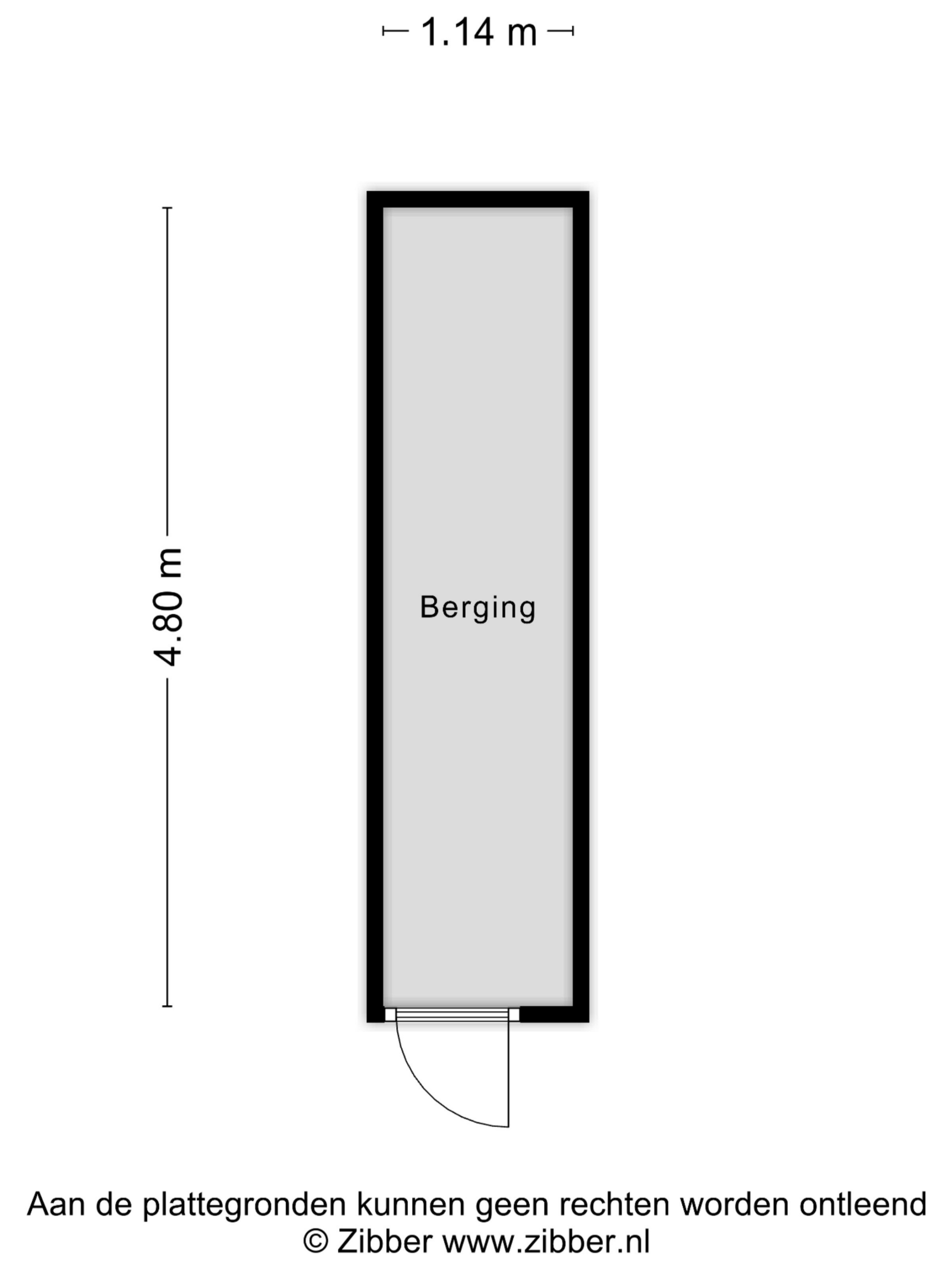Emmastraat 106
1111 EW DIEMEN
€ 395.000,- k.k
91 m²
4 kamers
Omschrijving
SPACIOUS AND BRIGHT 4-ROOM APARTEMENT OF APPROX. 91 m2 IN THE CITY CENTER OF DIEMENThis bright and generous corner apartment, located on the top floor, offers optimal living comfort. With three bedrooms, a luxurious en-suite bathroom, and no fewer than two balconies, this is a home you can move into right away.
Area
Emmastraat is known for its friendly, almost village-like character: plenty of greenery, space, varied architecture, and all amenities within walking distance. You will find cozy coffee places, restaurants, and terraces where you can enjoy the lively atmosphere.
Directly opposite the building, you’ll find a daycare, primary school, sports clubs, Basic-Fit, tennis and handball associations, a petting zoo, and much more. Accessibility is excellent: within 5 minutes you are on the A10 or A1 motorways, and the A2 and A9 are also quickly reachable. The apartment is within walking distance of Diemen’s small but vibrant center and just a short distance from the heart of Amsterdam. Public transport connections are outstanding: Diemen train station is just a 5-minute walk away, tram line 19 stops within 2 minutes, and bus 44 is literally around the corner.
Layout
Via the shared staircase, you reach this spacious and well-maintained apartment on the top floor. The bright living room with wooden flooring offers a beautiful green view and features large windows and sliding doors leading to the spacious east-facing balcony. A stylish en-suite partition allows for the creation of an additional workroom or bedroom.
The wide, light hallway gives access to the first bedroom, equipped with a built-in closet and washing machine/dryer connections. The second bedroom has large windows and is directly connected to the expanded en-suite bathroom. A third room, currently accessible through a round passage with sliding door, can easily be arranged as a bedroom, study, or even a dining room.
The luxurious bathroom features a bathtub, walk-in rain shower, washbasin, underfloor heating, and recessed lighting. Modern tiling completes the design. The separate kitchen is fully equipped with built-in appliances: refrigerator, freezer, dishwasher, combi oven, sink unit, and an extractor hood with external motor. From here, you also have access to the second balcony, facing west.
Additional
On the ground floor, you will find a spacious private storage room.
Details
- Year of construction: 1960
- Living area: approx. 91.40 m² (in accordance with NEN-2580)
- Three bedrooms
- Two balconies (total approx. 8 m²)
- Located on the top floor, no upstairs neighbors
- Freehold property (no ground lease)
- Spacious and bright living room with unobstructed views
- Fully equipped with double glazing
- Healthy and professionally managed owners’ association (long-term maintenance plan in place)
- Service costs: € 170.79 per month + € 28,71 voor water
Kenmerken
Overdracht
Asking price
€ 395.000,- k.k
Aangeboden sinds
03-09-2025
Status
For sale
Aanvaarding
In overleg
Bouw
Soort bouw
Bestaande bouw
Bouwjaar
1960
Soort dak
Plat dak
Oppervlakten en inhoud
Wonen
91 m²
Externe bergruimte
6 m²
Perceel
2685 m²
Inhoud
302 m³
Indeling
Aantal kamers
4
Aantal slaapkamers
3
Badkamervoorzieningen
Ligbad wastafel inloopdouche
Aantal woonlagen
3
Voorzieningen
- tv kabel
- natuurlijke ventilatie
Energie
Energielabel
E
Isolatie
- dubbel glas
Verwarming
- cv ketel
Warm water
- cv ketel
Cv-ketel
Intergas kombi kompakt hre
Kadastrale gegevens
Oppervlakte
2685
Buitenruimte
Ligging
- in centrum
- in woonwijk
- vrij uitzicht
- open ligging
Tuin
- geen tuin
Garage
Soort garage
- geen garage
Parkeergelegenheid
Parkeergelegenheid
- betaald parkeren
- parkeervergunningen

