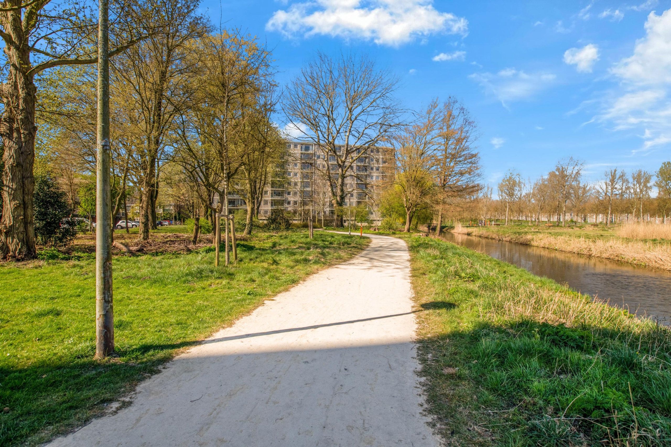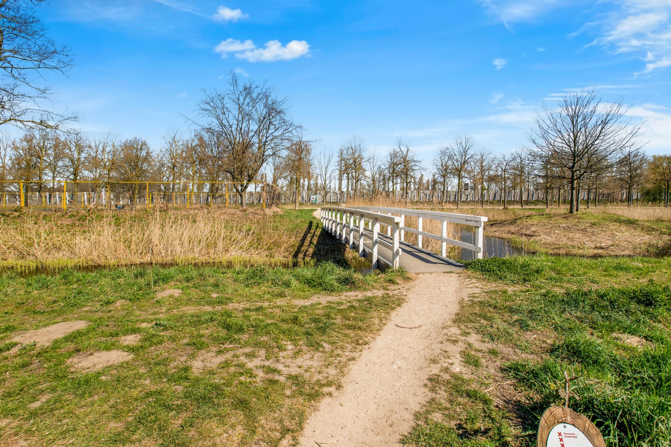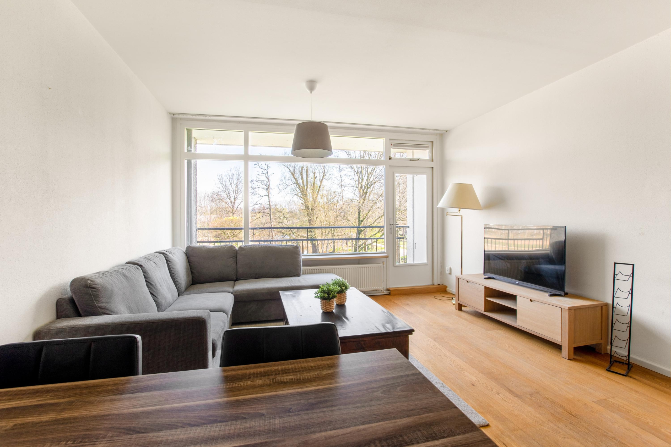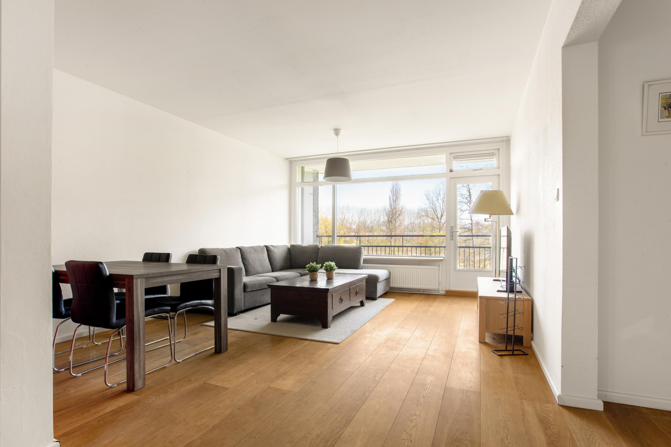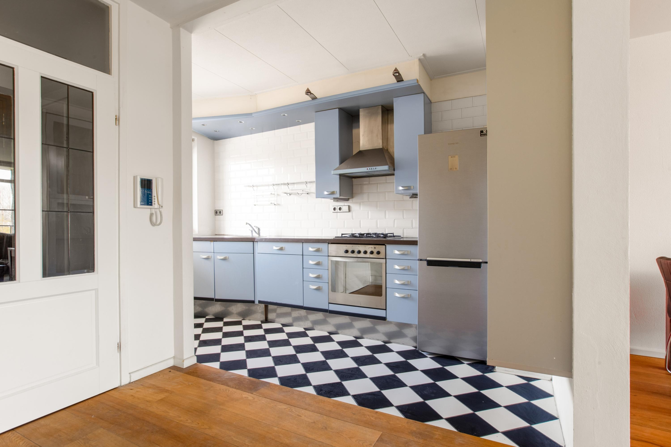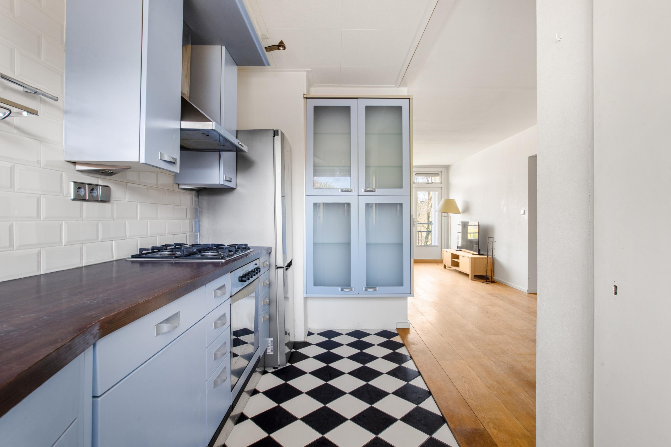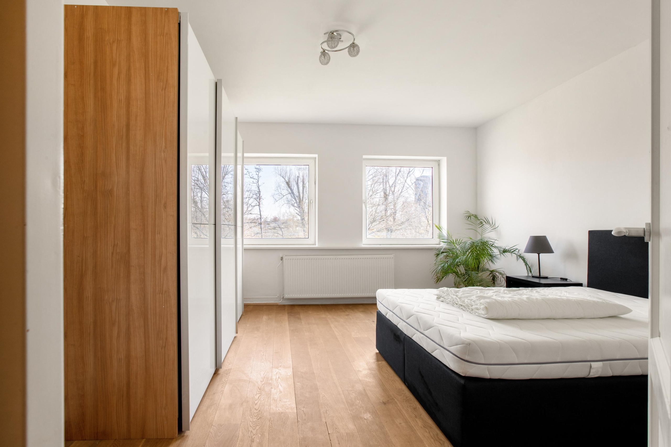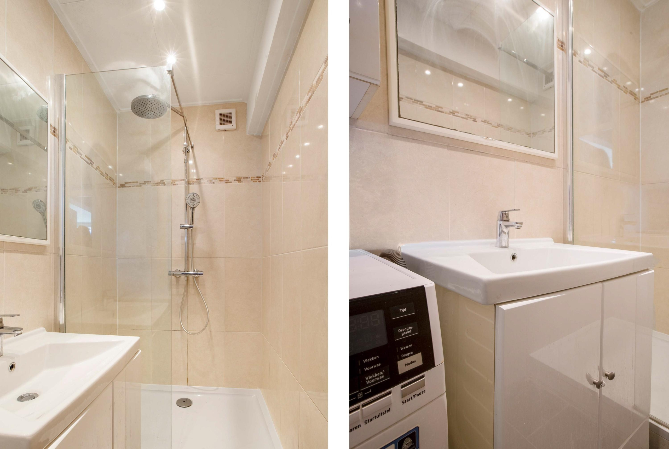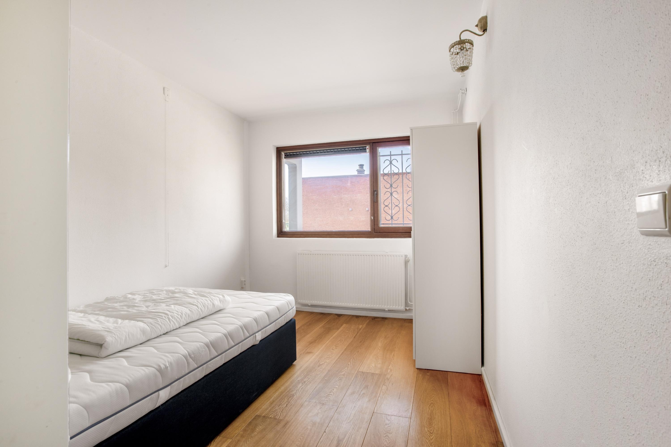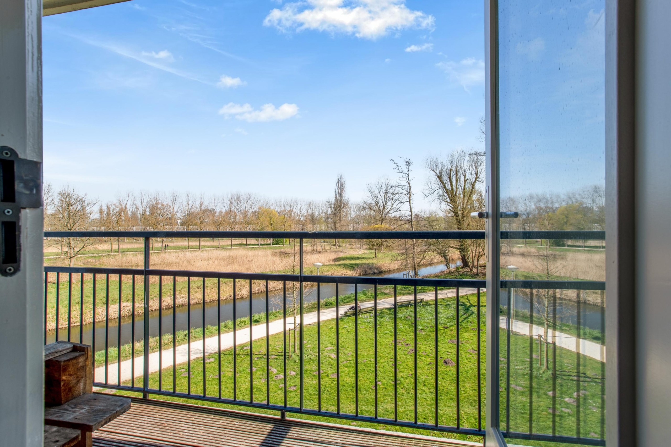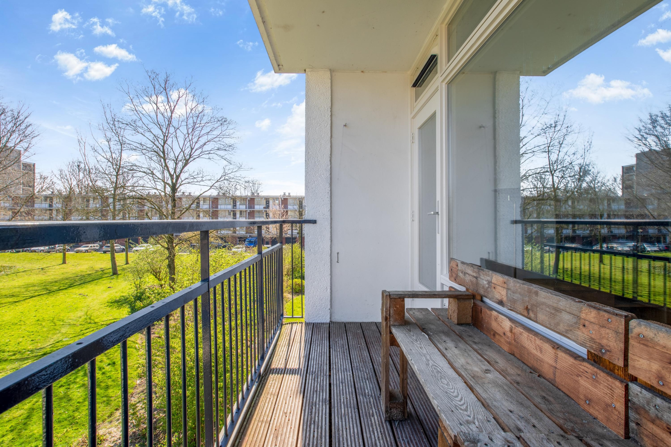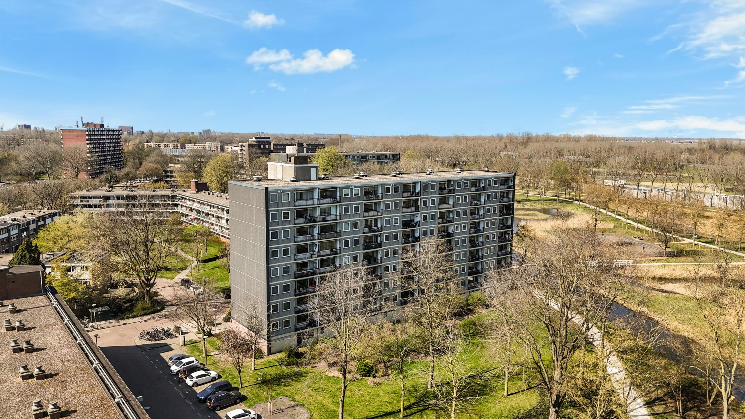Amerbos 174
1025 ZR AMSTERDAM
€ 360.000,- k.k
85 m²
3 kamers
Omschrijving
SPACIOUS (85m²) THREE-ROOM APARTMENT WITH OPEN VIEWS IN AMSTERDAM-NORTHArea
Located in a quiet and green area, this well-maintained complex offers a pleasant living environment with all daily amenities—such as shops, schools, sports facilities, the Noorderpark, and the North/South metro line—within easy reach. The apartment is peacefully situated in a green setting, with plenty of walking and cycling opportunities. Within minutes, you can reach the Boven ’t Y shopping center, the ferry to the city center, and various public transport connections to the city. The A8 and A10 motorways are also quickly accessible.
Layout
The apartment is located in Building B and is part of a well-kept apartment complex with an active and professionally managed owners’ association (VvE). You enter the building via the communal entrance with an intercom and mailboxes. Thanks to the elevator and wide corridors, the complex is easily accessible for people with reduced mobility. The apartment is on the third floor. Upon entering the hallway, the first thing you notice is how bright the apartment is, thanks to the large windows offering an open view. The central hallway provides access to a separate toilet with a small sink, and to the semi-open kitchen and living room. The door to the living room features tall stained-glass windows, creating a bright and open feel on both sides. From the living room, you have access to the balcony with unobstructed views of the landscaped park garden behind.
The large windows allow for plenty of natural light and give the home a spacious and comfortable atmosphere. The kitchen is practically laid out and equipped with built-in appliances. With plenty of cupboard space, it’s perfect for cooking and dining enthusiasts. The floor features playful patterned tiles. The bright hallway, flanked by two generously sized bedrooms, includes extra storage space in the form of two built-in closets. The bedrooms are bright and airy due to their large windows. The master bedroom is spacious enough for a double bed and a large wardrobe. The second bedroom is ideal as an office, children’s room, or hobby space—the possibilities are endless.
From the central hallway, you also access the bathroom, which is fully tiled up to the ceiling. It features a modern walk-in shower and a vanity unit, as well as the connection for a washing machine.
A private storage unit (approx. 4m²) is located on the ground floor.
Details
– Approx. 79m² of living space
– 2 bedrooms
– Year built: 1966
– Energy label C
– NEN 2580 measurement report available
– Quick delivery possible
– Healthy owners’ association (VvE)
– Monthly service costs approx. €312
– Leasehold perpetually bought off
– Elevator present
– Parking available in front of the building
Kenmerken
Overdracht
Asking price
€ 360.000,- k.k
Aangeboden sinds
02-05-2025
Status
Sold
Aanvaarding
In overleg
Bouw
Soort bouw
Bestaande bouw
Bouwjaar
1966
Soort dak
Plat dak
Oppervlakten en inhoud
Wonen
85 m²
Externe bergruimte
4 m²
Perceel
1049 m²
Inhoud
269 m³
Indeling
Aantal kamers
3
Aantal slaapkamers
2
Badkamervoorzieningen
Wastafel inloopdouche
Aantal woonlagen
2
Voorzieningen
- tv kabel
- lift
- natuurlijke ventilatie
Energie
Energielabel
C
Isolatie
- dubbel glas
- hr glas
Verwarming
- stadsverwarming
Warm water
- gasboiler eigendom
Kadastrale gegevens
Oppervlakte
1049
Buitenruimte
Ligging
- in woonwijk
- vrij uitzicht
Tuin
- geen tuin
Bergruimte
Schuur/berging
Box
Schuur/berging voorzieningen
- voorzien van elektra
Garage
Soort garage
- geen garage
Parkeergelegenheid
Parkeergelegenheid
- openbaar parkeren
- betaald parkeren
- parkeervergunningen




