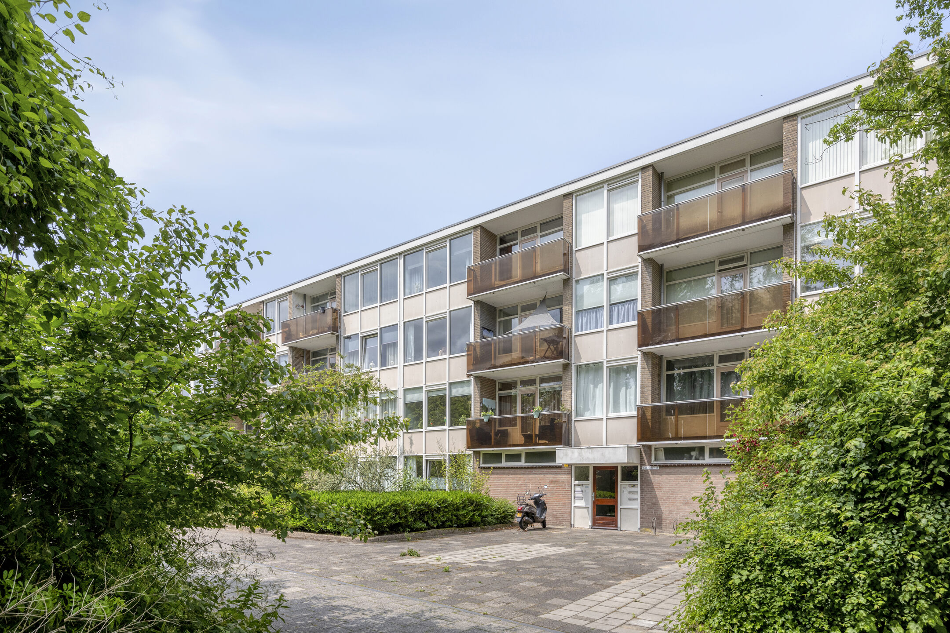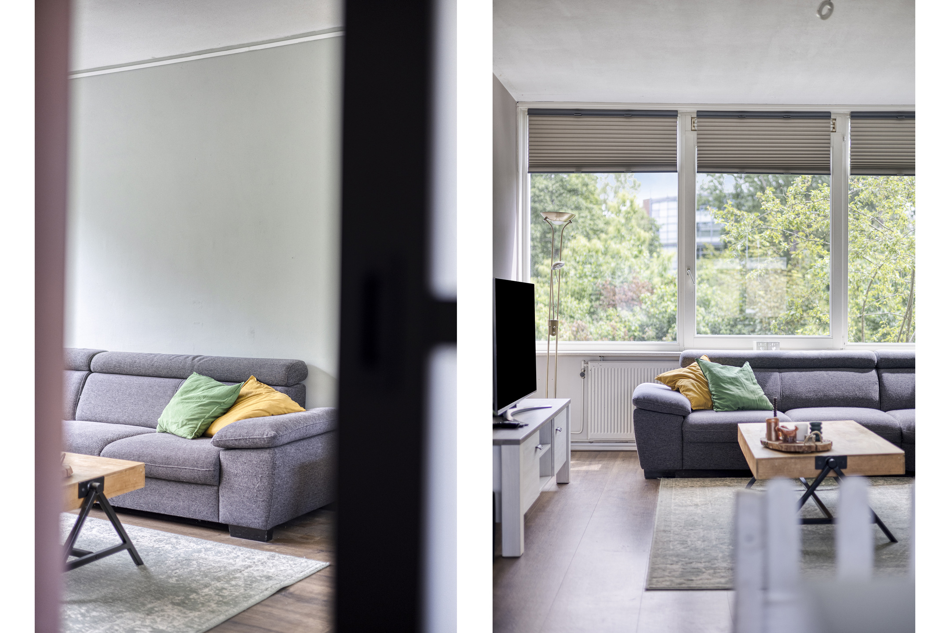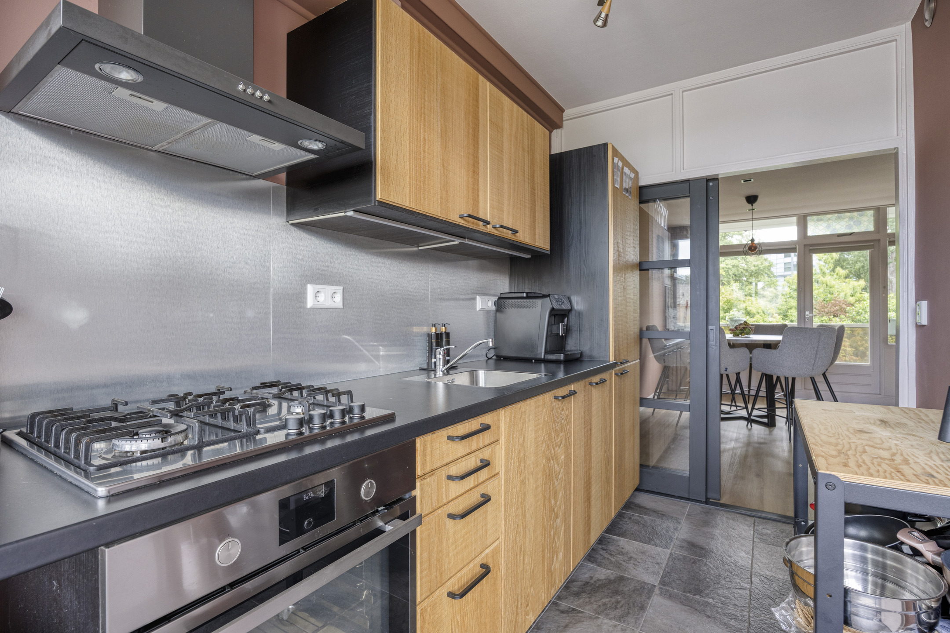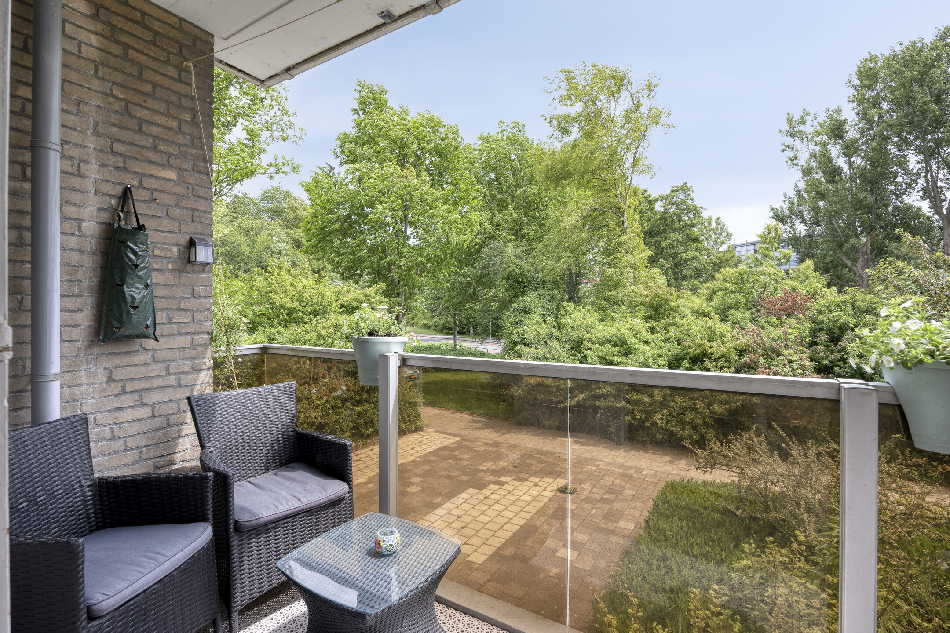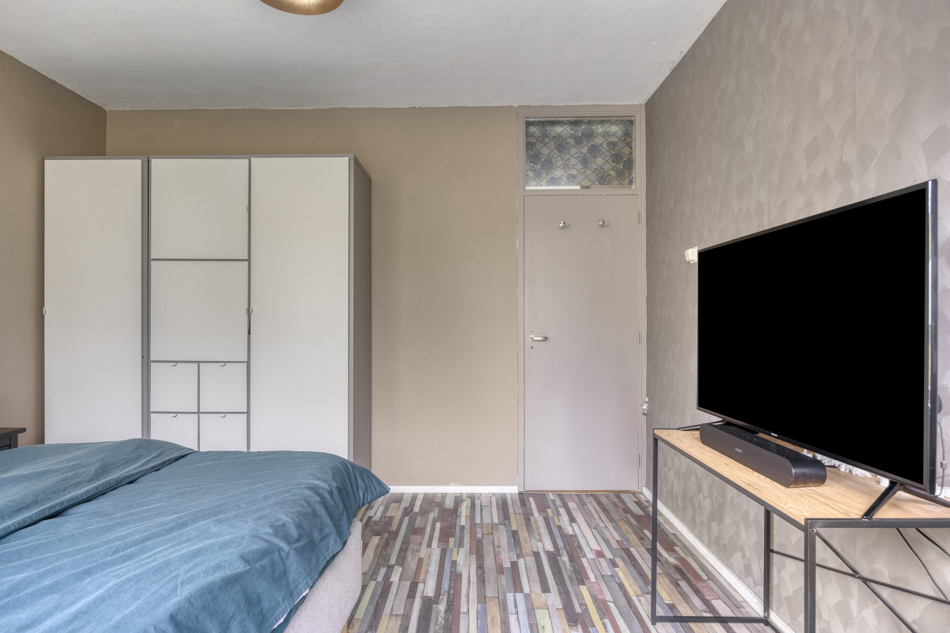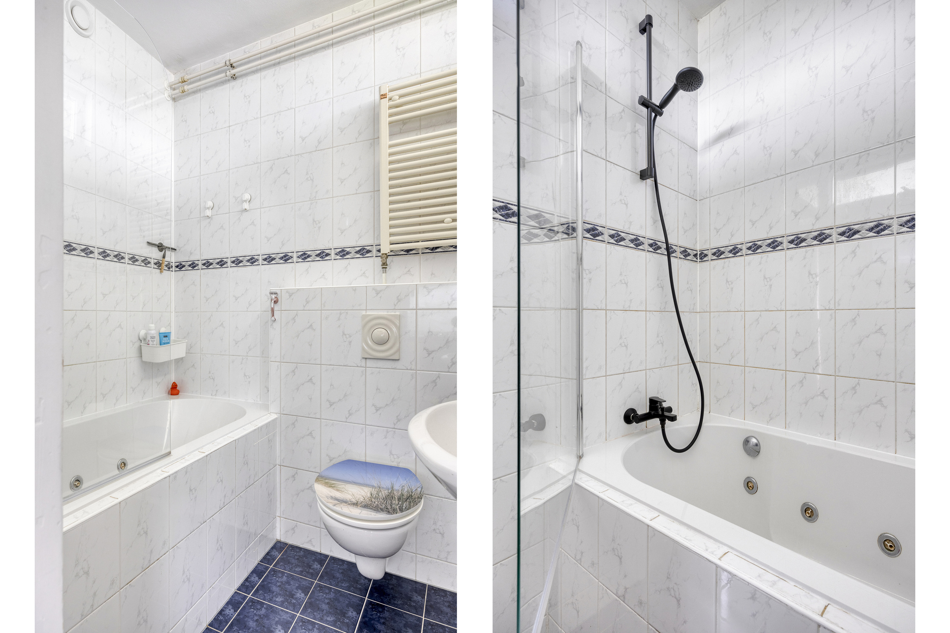Aert de Gelderlaan 110
1816 NC ALKMAAR
€ 350.000,- k.k
103 m²
4 kamers
Omschrijving
SPACIOUS, MOVE-IN READY 3-ROOM APARTMENT (103 M²) IN THE POPULAR DE HOEF DISTRICTAre you looking for a well-maintained, move-in ready apartment? This neat maisonette, spread over two floors, is ready to welcome its new resident!
Area
Centrally located in De Hoef! This means you live in a prime location with all amenities within easy reach. The Alkmaar ring road is about 500 meters away, giving you quick access to the A9 motorway towards the Randstad. The bus stop is right outside, and within a 10-minute bike ride you can reach both the NS train station and Alkmaar’s vibrant city center. Are you a real beach lover? The sea and dunes are less than a 30-minute bike ride away! For all your daily needs, you don't have to go far: shopping center De Hoef is right outside your door and offers, among others, two supermarkets, a pharmacy, bakery, butcher, snack bar, drugstores, pet shop, and a hairdresser.
Layout
The communal entrance gives access to the building. Here you’ll find the mailboxes, intercom panel, storage units, and stairs to the apartment. Upon entering, you immediately step into the dining area, where you’ll instantly notice the pleasant atmosphere of the home. The dining area also provides access to the first cozy balcony with a view of the park.
The kitchen is accessible via a modern glass sliding door. The recently installed kitchen is equipped with modern appliances and features beautiful matching floor tiles. The second balcony is located directly behind the kitchen and offers a view of the recently renovated neighborhood. From the kitchen, you enter the bathroom, which includes a bathtub, white floor-to-ceiling tiles, and a separate toilet. A modern sliding door is also present at the entrance to the living room.
The spacious and bright living room features a beautiful floor. In the center of the room is a staircase leading to the lower level, where you'll find two generously sized bedrooms. These bedrooms are neatly finished and receive plenty of natural light thanks to the large windows. One of the bedrooms includes a sink and space for a washing machine. There is also a built-in closet offering ample storage space. On the ground floor, you will also find an additional storage room.
Details
- Built in 1967
- Approx. 103 m² of living space
- 2 bedrooms (possibility of a 3rd bedroom)
- Spread over two floors (ground and first)
- Energy label C
- NEN 2580 measurement report available
- Professionally managed HOA
- Service costs approx. €244 per month incl water
- Parking available in front of the building
Kenmerken
Overdracht
Asking price
€ 350.000,- k.k
Aangeboden sinds
11-06-2025
Status
Sold
Aanvaarding
In overleg
Bouw
Soort bouw
Bestaande bouw
Bouwjaar
1967
Soort dak
Plat dak
Oppervlakten en inhoud
Wonen
103 m²
Externe bergruimte
5 m²
Perceel
2470 m²
Inhoud
314 m³
Indeling
Aantal kamers
4
Aantal slaapkamers
2
Aantal woonlagen
2
Voorzieningen
- tv kabel
- natuurlijke ventilatie
Energie
Energielabel
C
Verwarming
- cv ketel
Warm water
- cv ketel
Kadastrale gegevens
Oppervlakte
2470
Buitenruimte
Ligging
- aan park
- in woonwijk
- open ligging
Tuin
- geen tuin
Bergruimte
Schuur/berging
Inpandig
Garage
Soort garage
- geen garage
Parkeergelegenheid
Parkeergelegenheid
- openbaar parkeren

