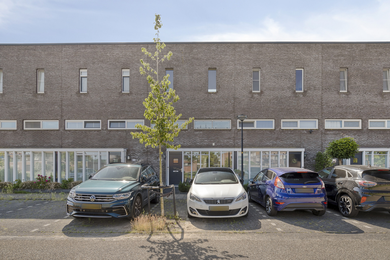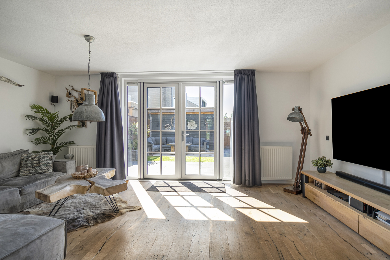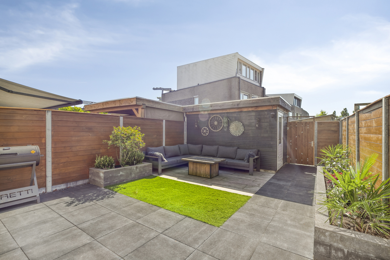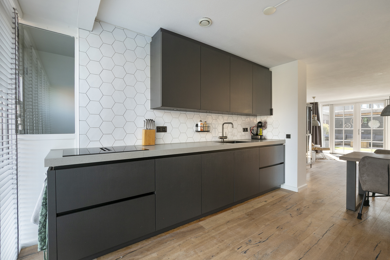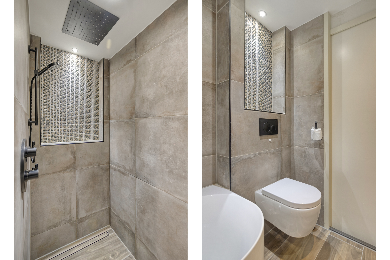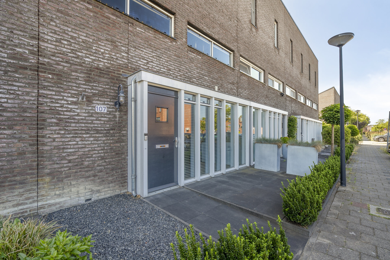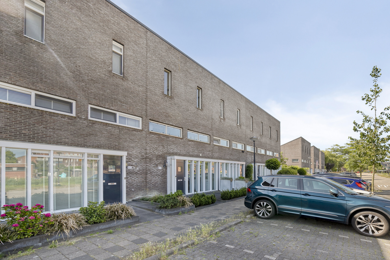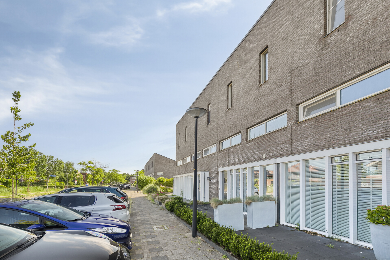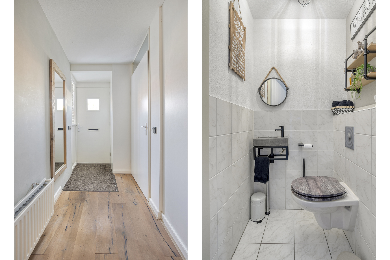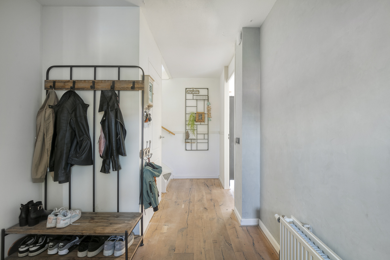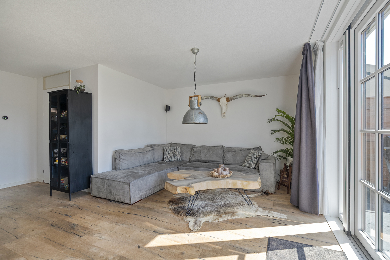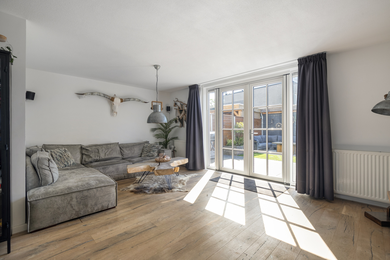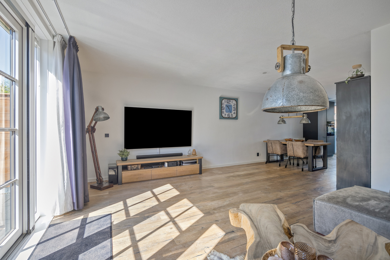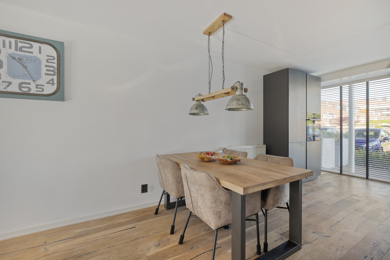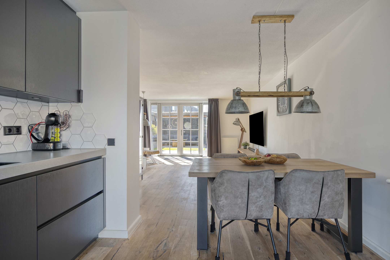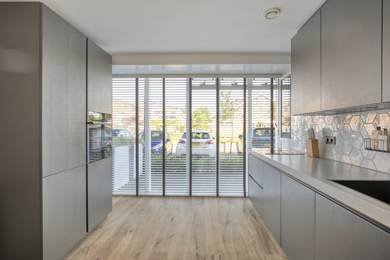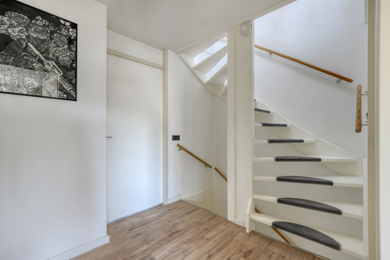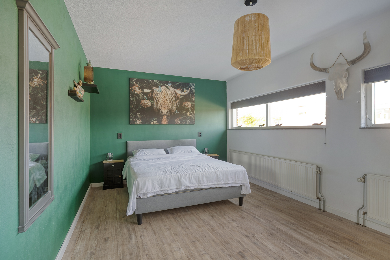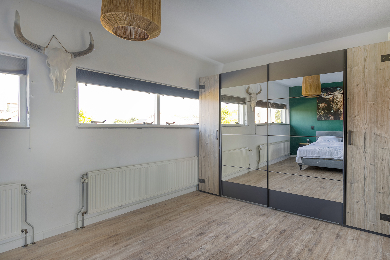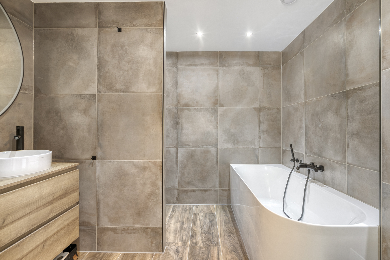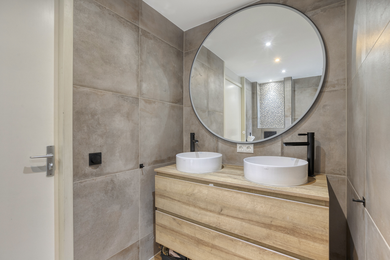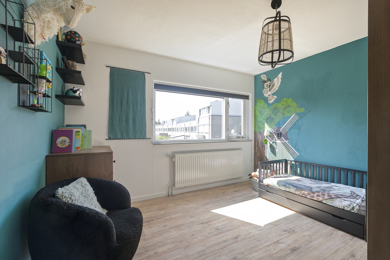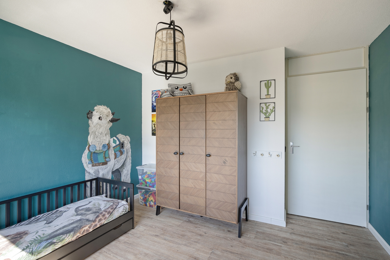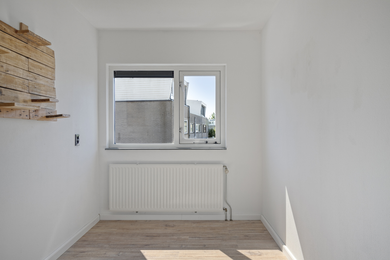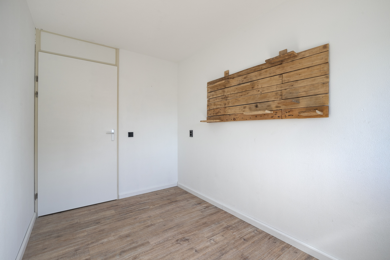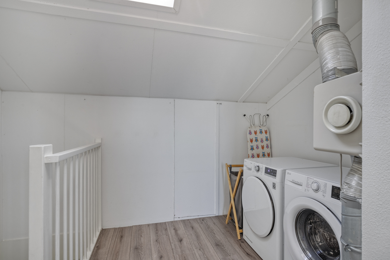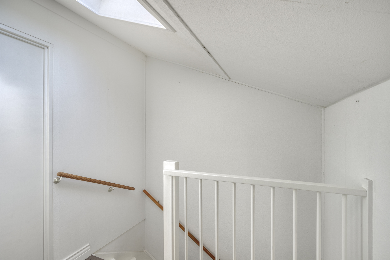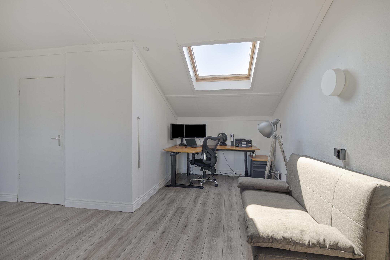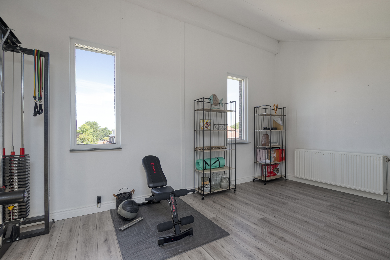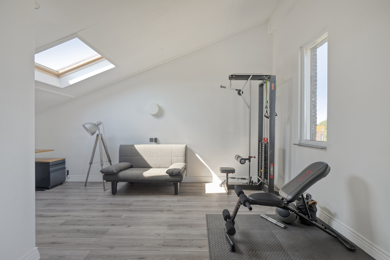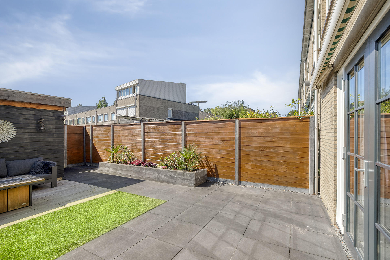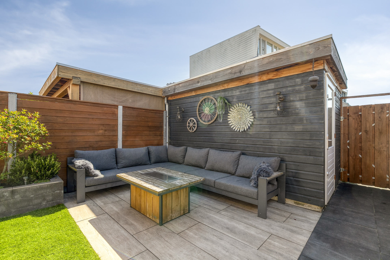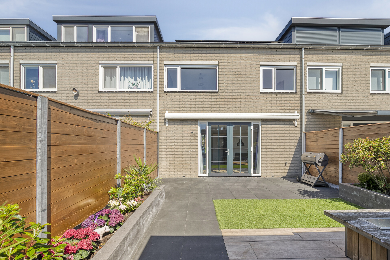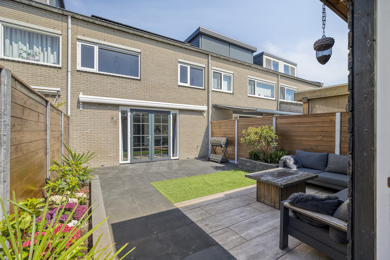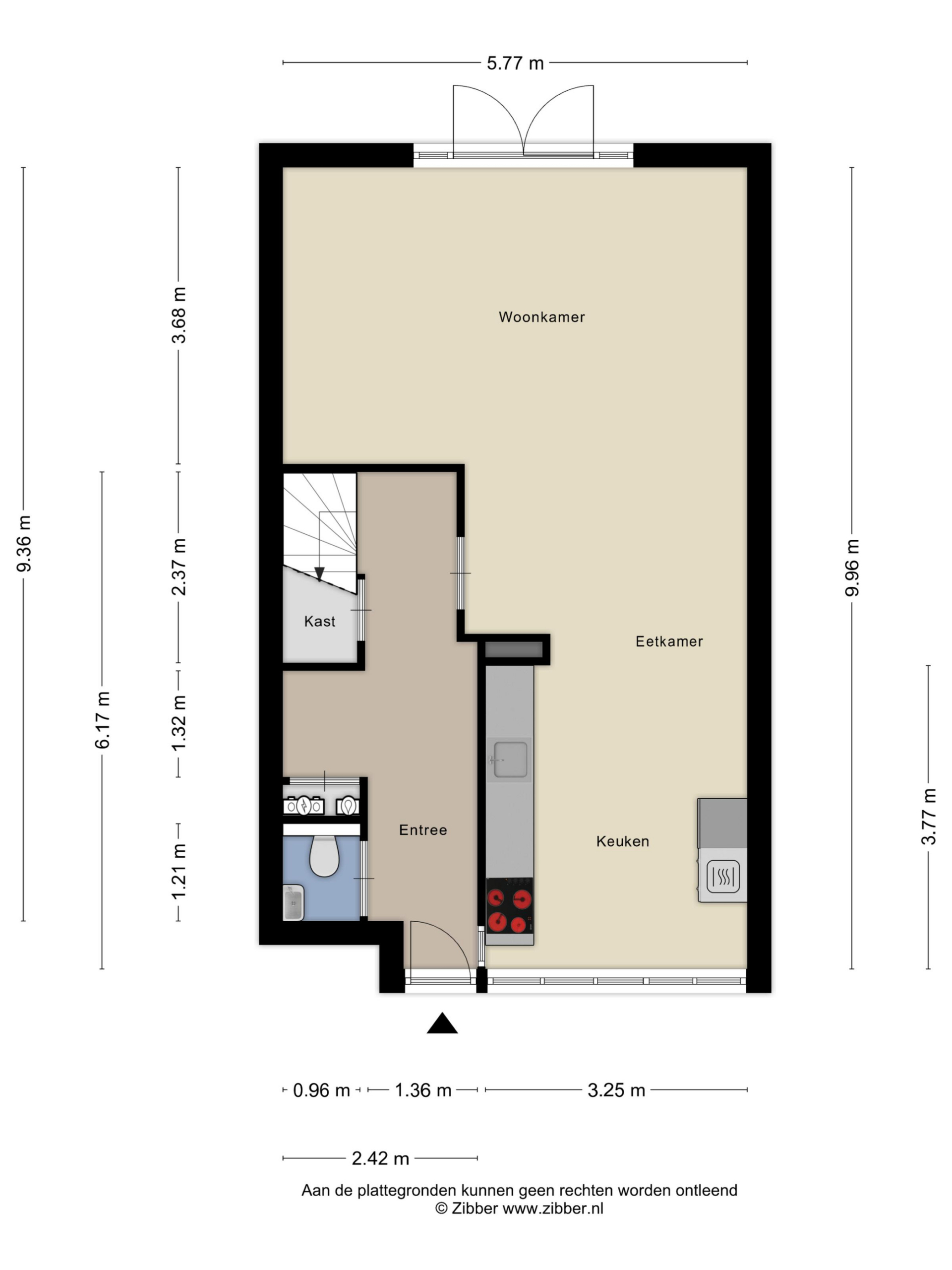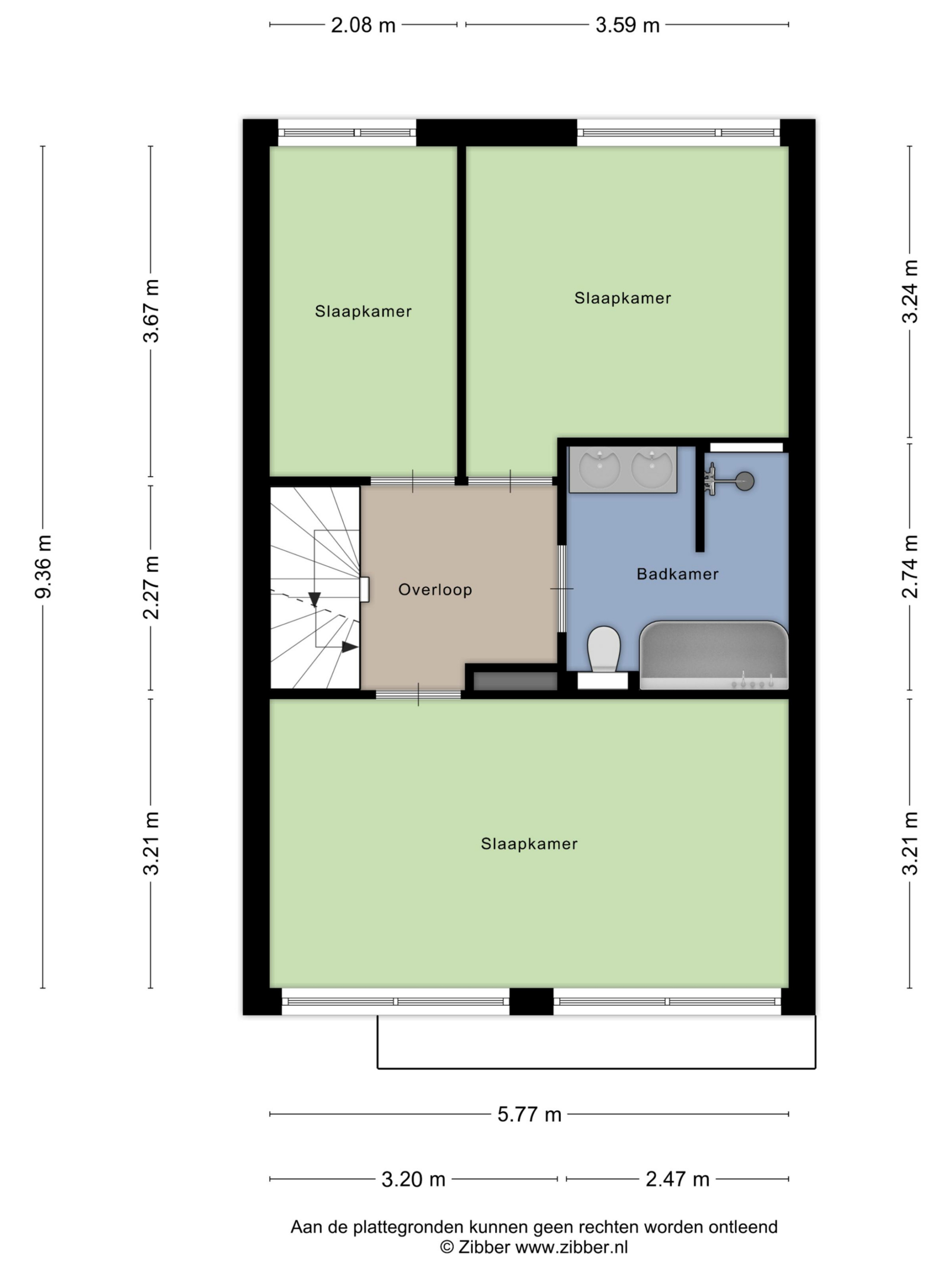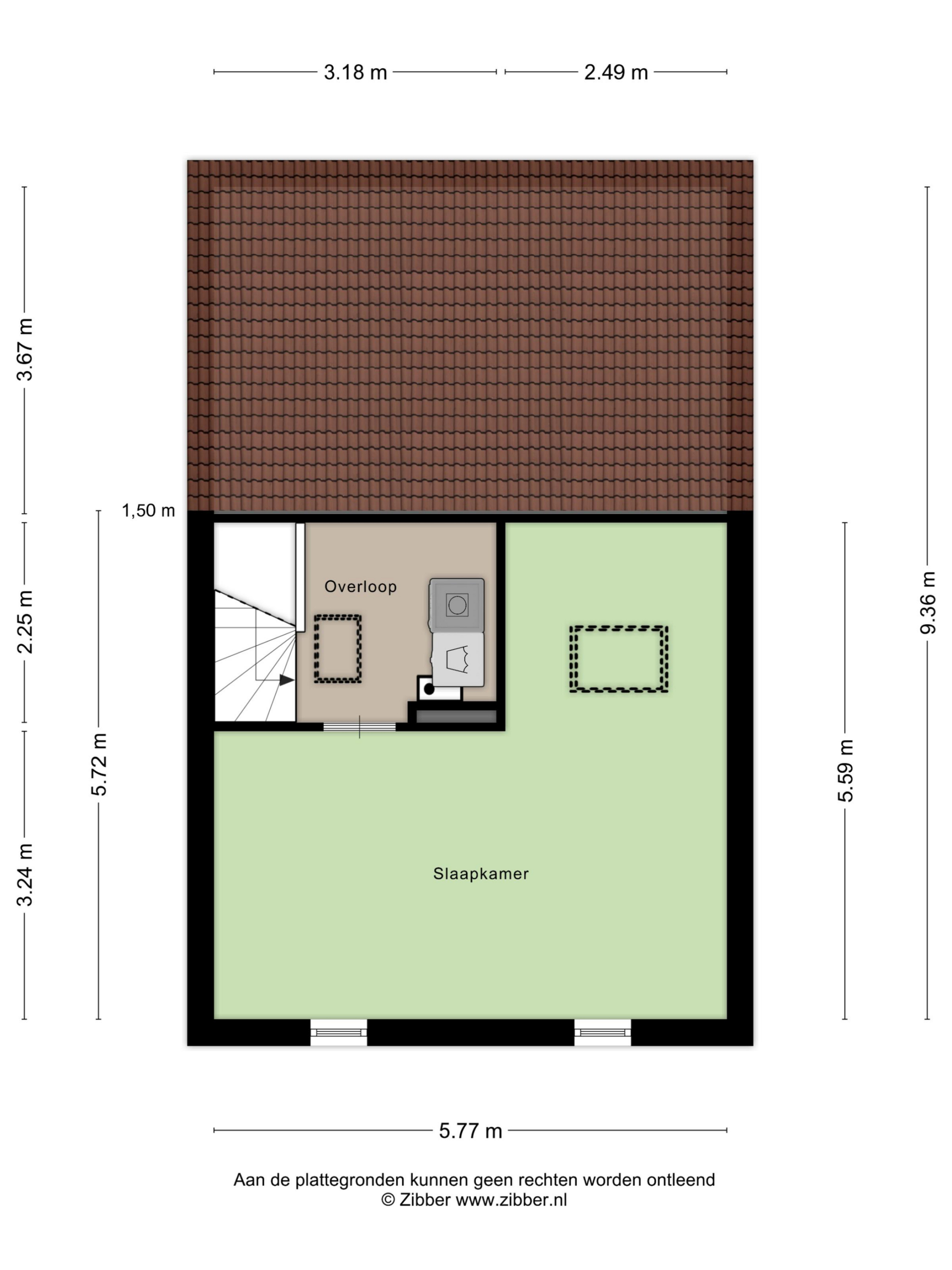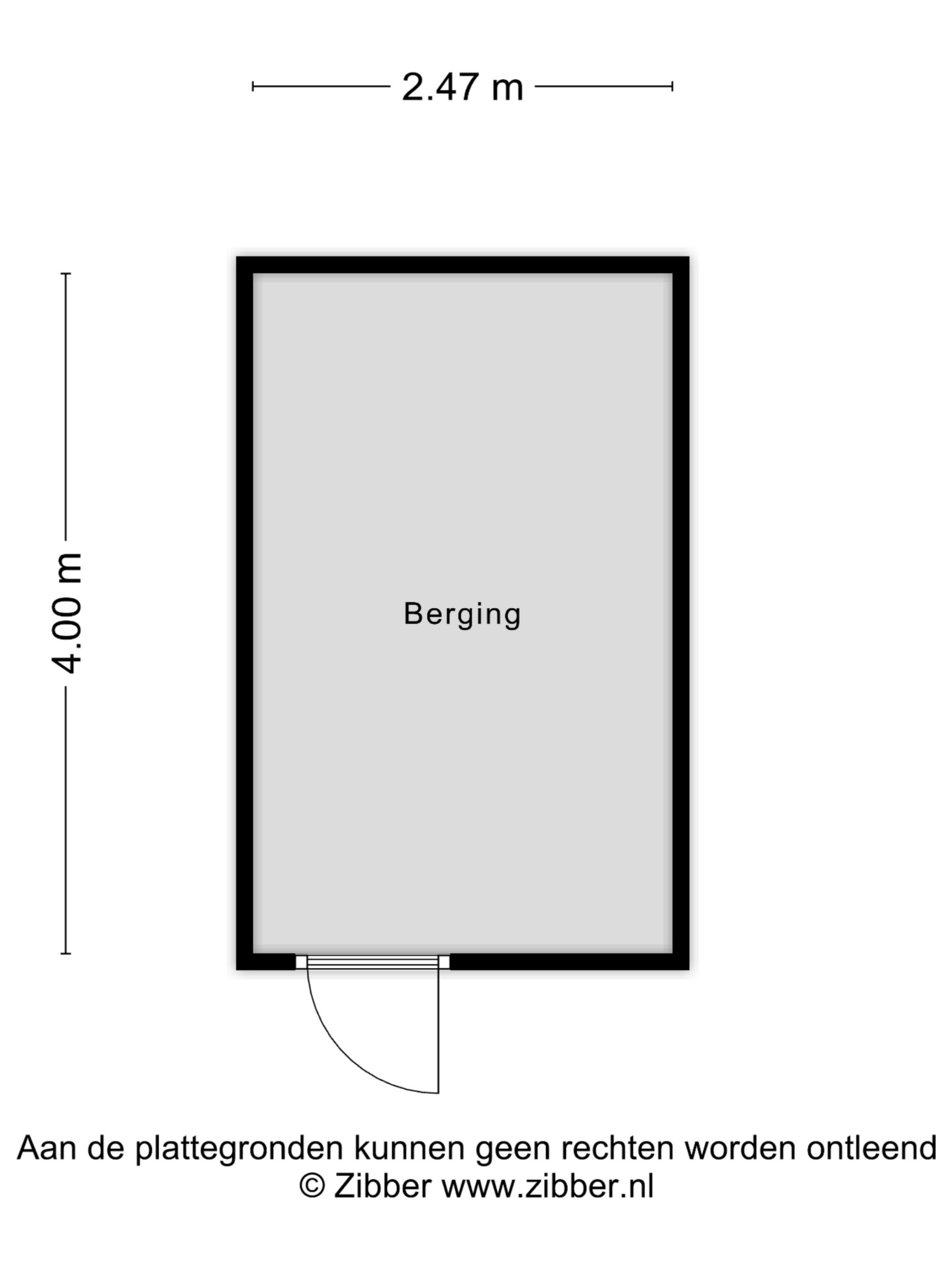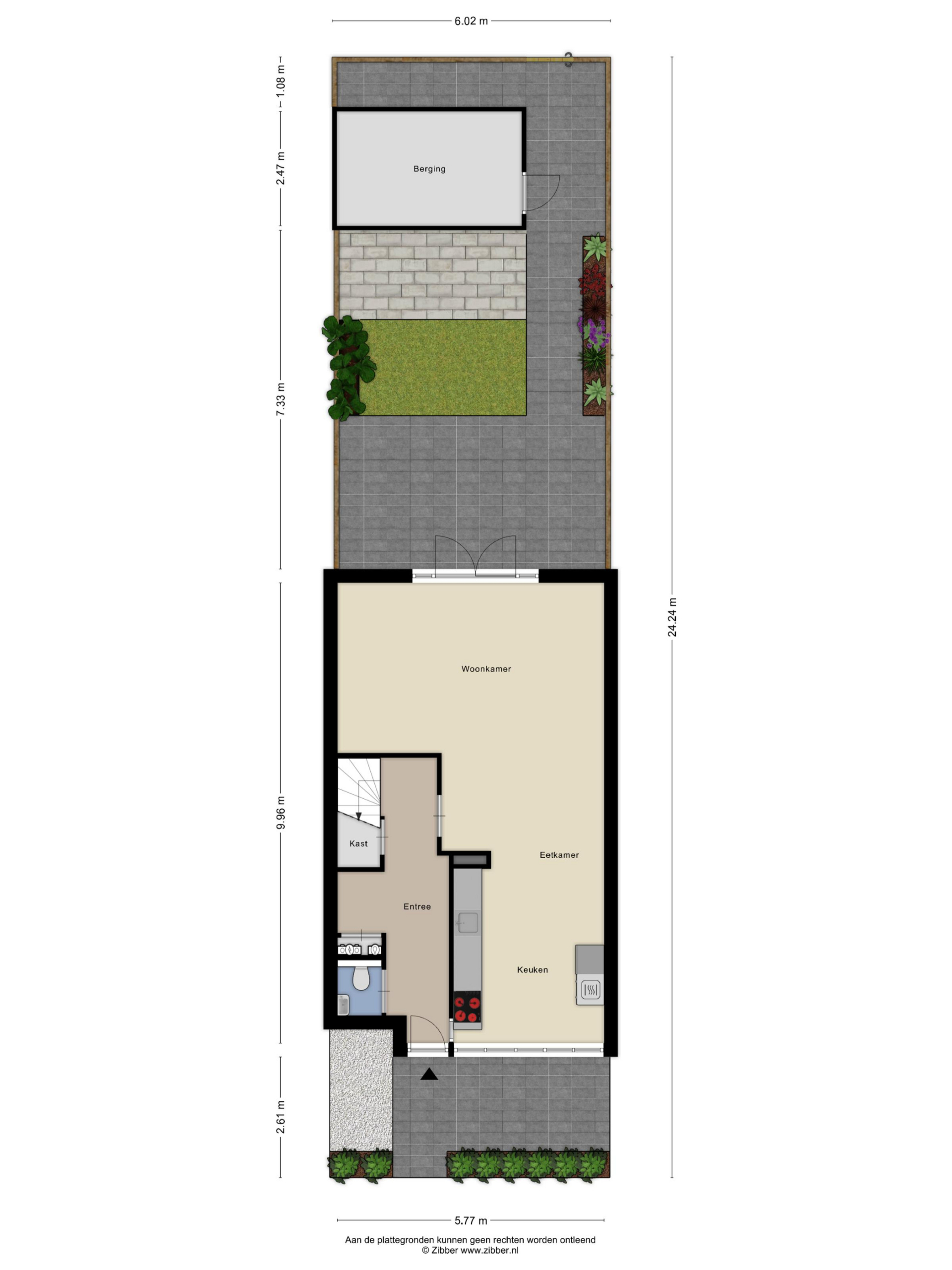Zuidwijkring 107
1705 LS HEERHUGOWAARD
€ 495.500,- k.k
142 m²
5 kamers
Omschrijving
MODERN AND SPACIOUS FAMILY HOME – READY FOR THE FUTURE IN ZUIDWIJK, HEERHUGOWAARDIn a pleasant and quiet location in Heerhugowaard, you will find this well-maintained terraced house with a sunny southeast-facing garden. The home comes with an A++ energy label, four full-sized bedrooms, a smart layout, and a living room oriented toward the garden. Perfect for anyone looking for comfort, space, and sustainability.
Location
The property is situated in the child-friendly Zuidwijk neighborhood, a pleasant residential area with plenty of greenery and a well-structured layout. The street has a circular design and was developed around 2001. Heerhugowaard train station is only 2 kilometers away, and there is always ample free parking in the street. Supermarkets and other daily amenities are within easy walking distance.
Layout
Through the front door, you enter the hallway with a toilet. From here, you step into the spacious and bright living room. Double French doors open onto the generous back garden, and there is a practical staircase cupboard. The cozy sitting area flows seamlessly into the dining space and the kitchen.
The kitchen is modern, offers plenty of storage, and is equipped with high-quality Bosch built-in appliances, including an induction hob with integrated extraction, a dishwasher, and a Quooker. Thanks to the large windows stretching across the full width of the kitchen wall, you’ll enjoy an abundance of natural light.
First Floor
The staircase in the hallway leads to the first floor, where you’ll find three spacious bedrooms and a modern bathroom. The bathroom is elegantly finished with full-height tiling, a bathtub, a walk-in rain shower, a second toilet, and a double washbasin unit. The two bedrooms at the rear of the house are ideal as children’s rooms or home offices. The largest bedroom is located at the front.
Attic Floor
The attic is accessed via a fixed staircase and offers plenty of possibilities: an additional bedroom, hobby space, or workout area. A roof window makes this floor surprisingly bright and airy. Here you will also find the connections for the washing machine and dryer, neatly tucked away in a separate utility space – a unique feature not found in any other house on the street.
Garden
The neatly tiled southeast-facing garden includes a storage shed with electricity and can be accessed via a back entrance. This is a wonderful spot to enjoy the morning, afternoon, and evening sun.
Details
- Built in 2001
- Living area of approximately 142 m²
- Plot size of 143 m²
- A++ energy label
- Four bedrooms, a
- Sunny southeast-facing garden
- Twelve brand-new glass-on-glass solar panels
- official NEN measurement report
Kenmerken
Overdracht
Asking price
€ 495.500,- k.k
Aangeboden sinds
31-08-2025
Status
For sale
Aanvaarding
In overleg
Bouw
Soort woonhuis
Eengezinswoning
Soort bouw
Bestaande bouw
Bouwjaar
2001
Soort dak
Plat dak
Oppervlakten en inhoud
Wonen
142 m²
Externe bergruimte
10 m²
Perceel
143 m²
Inhoud
504 m³
Indeling
Aantal kamers
5
Voorzieningen
- mechanische ventilatie
- glasvezel kabel
Energie
Energielabel
A ++
Isolatie
- volledig geisoleerd
- hr glas
Verwarming
- stadsverwarming
Warm water
- stadsverwarming
Kadastrale gegevens
Oppervlakte
143
Buitenruimte
Ligging
- aan rustige weg
- in woonwijk
Tuin
- achtertuin
- voortuin
Ligging tuin
Zuidoost
Bergruimte
Schuur/berging
Vrijstaand hout
Garage
Soort garage
- geen garage
Parkeergelegenheid
Parkeergelegenheid
- openbaar parkeren

