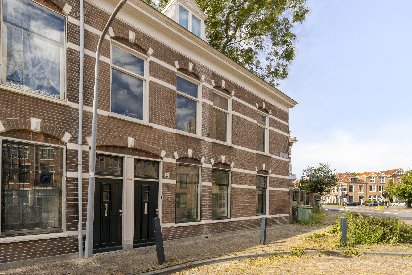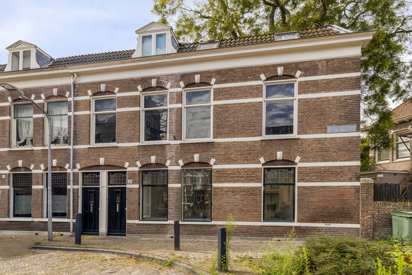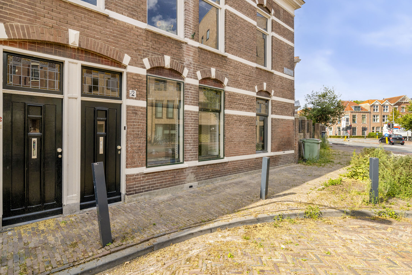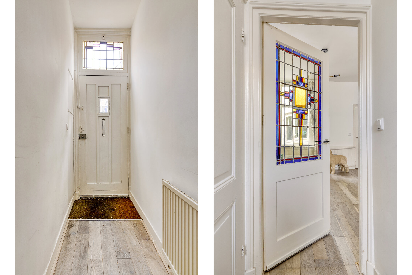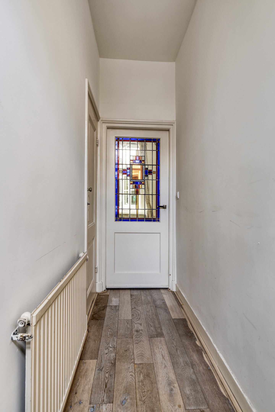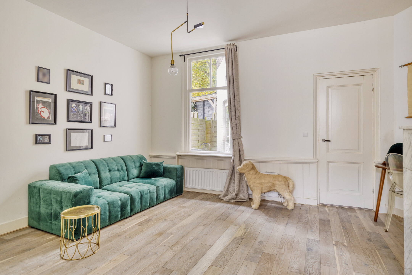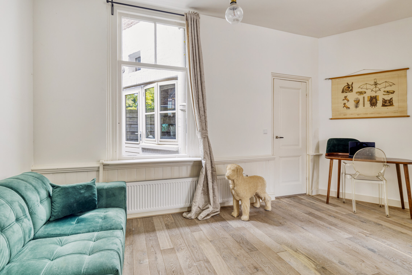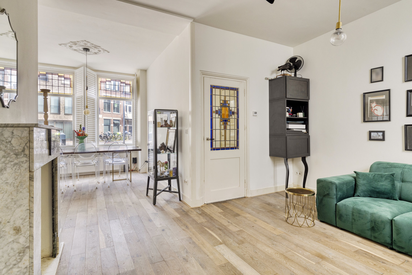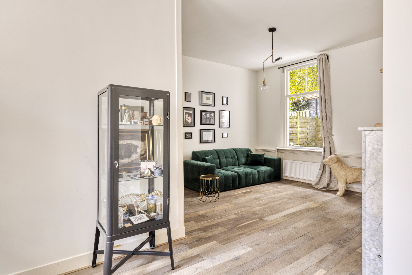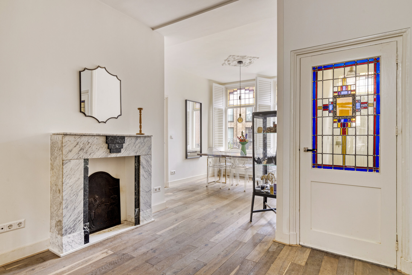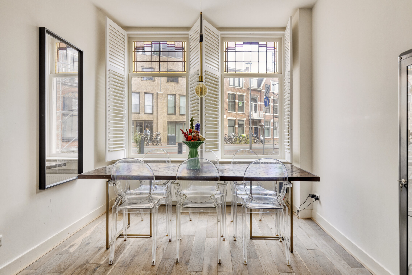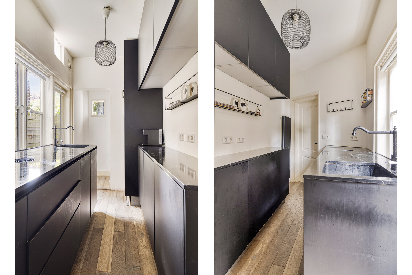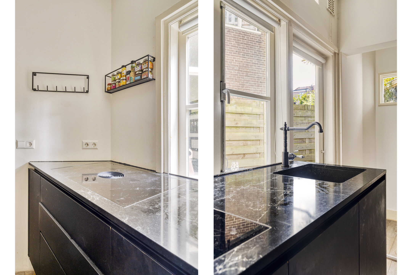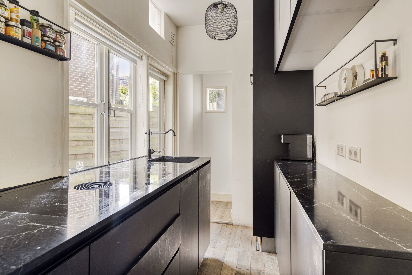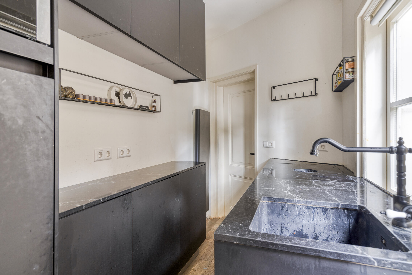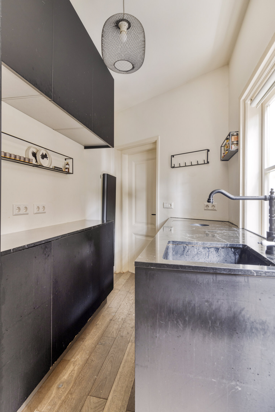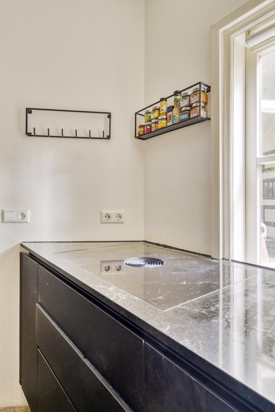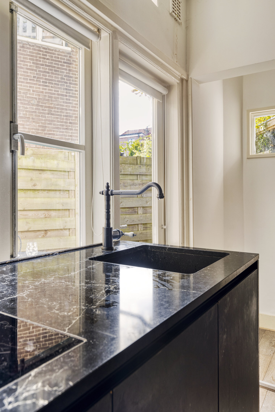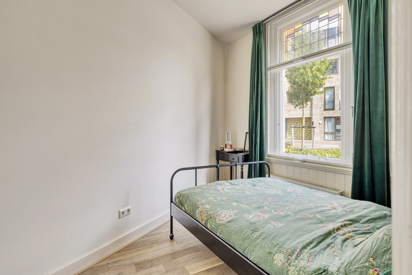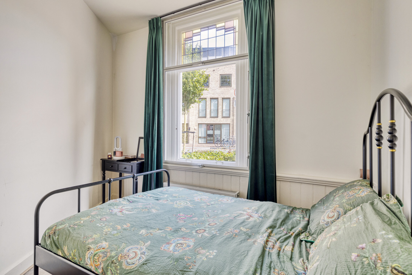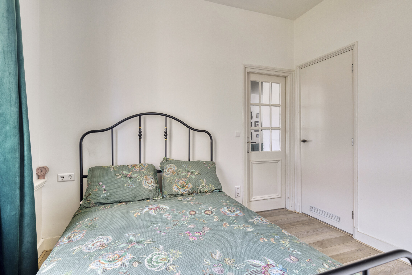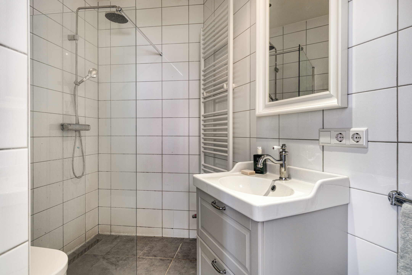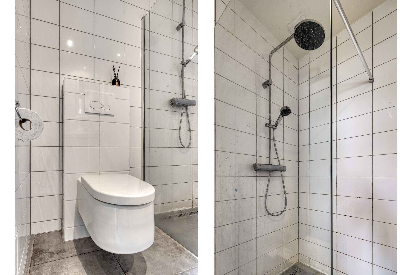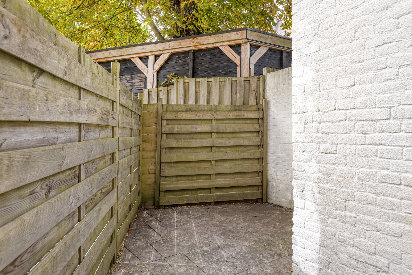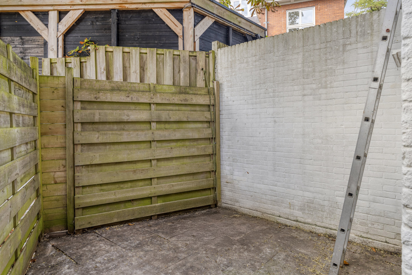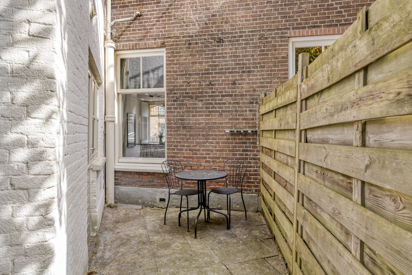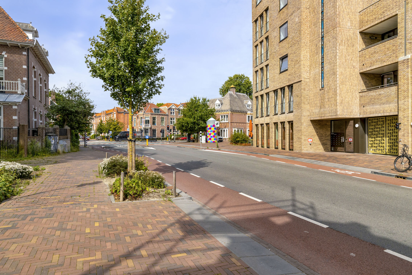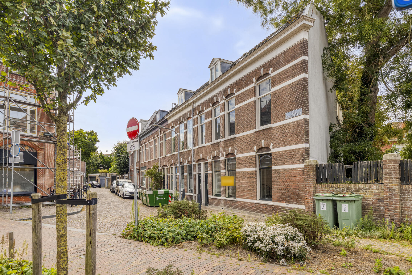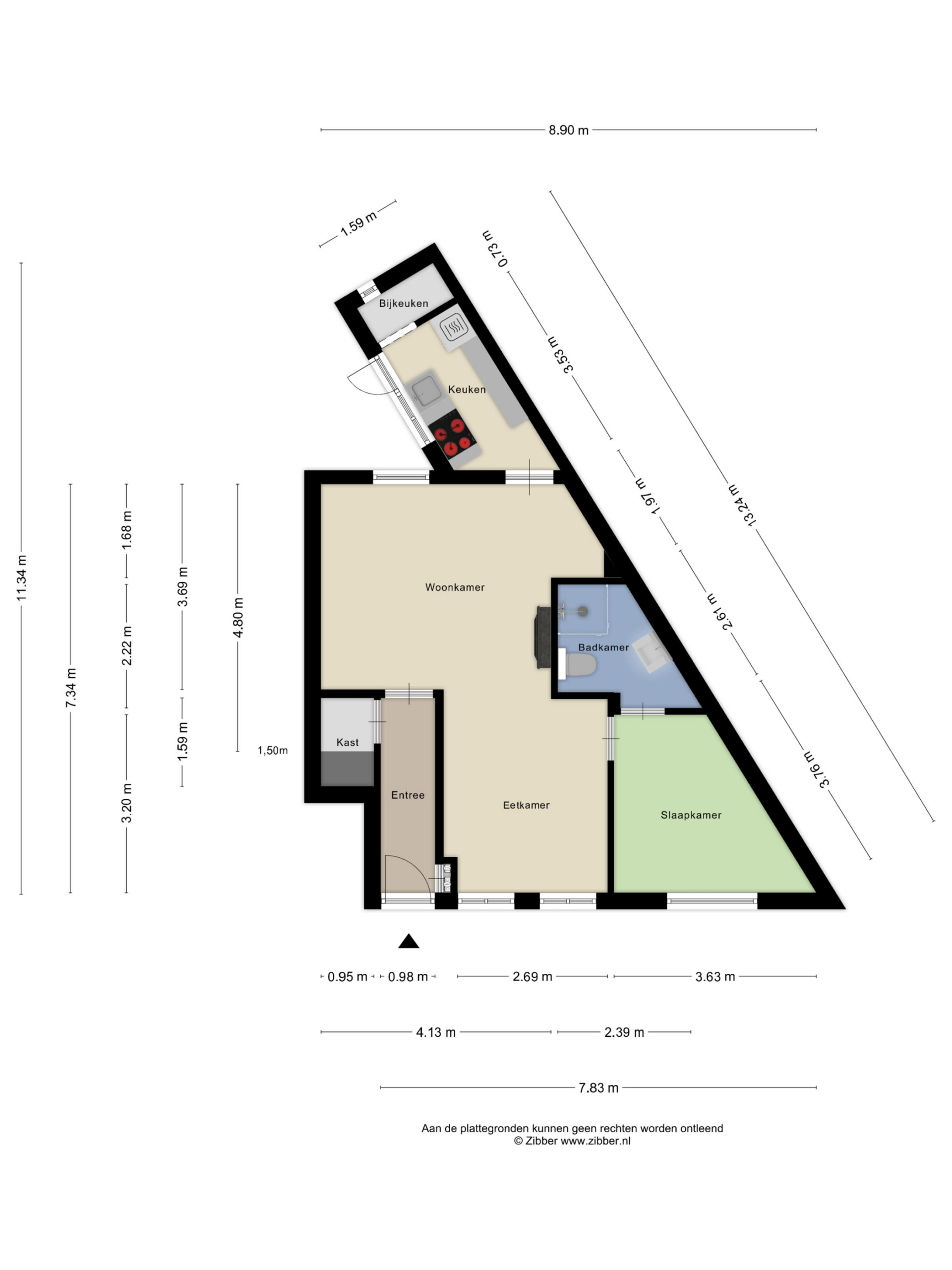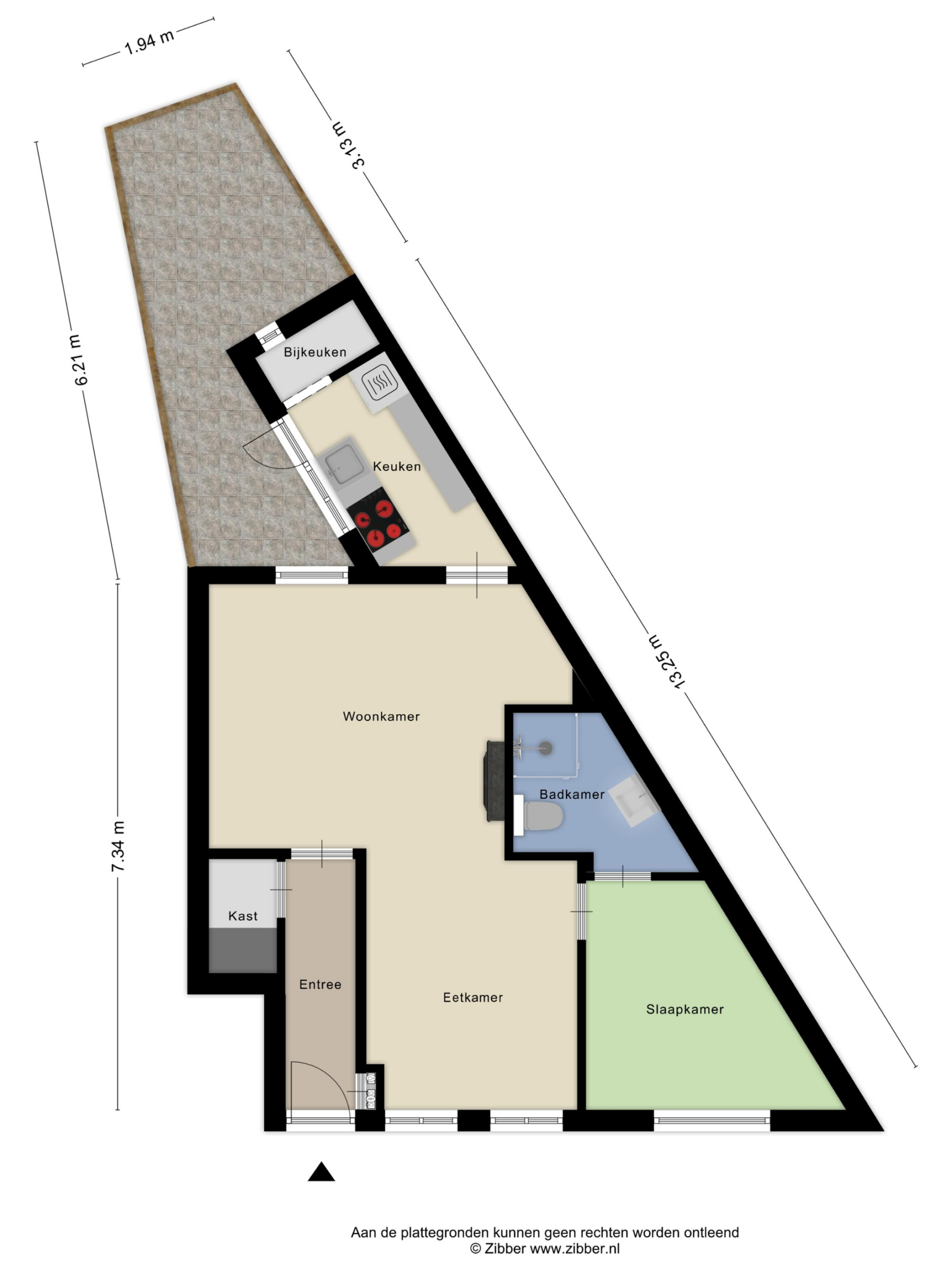Wijde Geldelozepad 2-Zw
2012 EK HAARLEM
€ 350.000,- k.k
53 m²
2 kamers
Omschrijving
TURNKEY GROUND-FLOOR APARTMENT WITH SUNNY GARDEN IN THE HEART OF HAARLEMLooking for a lovely home in the very center of Haarlem? Look no further: this unique apartment combines city living with the tranquility of nature, and classic details with modern comfort.
Area
The location is ideal: between the vibrant city center and the Haarlemmerhout park, close to major roads and within cycling distance of the beach. From the nearby Houtplein, buses will take you in no time to Amsterdam, Zandvoort, Bloemendaal, Hoofddorp, or Schiphol Airport. But why leave the city, when charming shops, restaurants, and coffee spots are literally around the corner?
Layout
The apartment itself is also worth a visit. You enter through a long hallway with a built-in closet. A beautiful door with original stained-glass window leads to the spacious living room. Here, the high ceilings and abundance of natural light immediately stand out, thanks to the large windows at both the front and rear. The fireplace, ceiling ornament, and wooden shutters add extra charm. A place you’ll never want to leave.
Authentic details blend seamlessly with modern comfort. The sleek, handleless matte black kitchen is fully equipped with built-in appliances: a Bora cooktop with integrated extractor, a combination oven, dishwasher, and a fridge with freezer compartment. Adjoining is a utility room with the central heating boiler and washing machine connection. The bedroom is located at the front and offers space for a double bed and, for example, a dressing table or wardrobe. Next to it lies the spacious bathroom, fitted with mechanical ventilation, a rain shower, washbasin unit, and floating toilet.
Garden
From the kitchen you have access to the tiled city garden of no less than 21 m². Facing south, it offers not only plenty of sun but also complete privacy.
Details
- Built in 1910
- Living area approx. 53 m²
- Located in the heart of Haarlem
- Lots of peace and privacy
- Small HOA consisting of 2 owners
- South-facing garden
- Boiler from 2021
- Energy label G
- NEN 2580 measurement report available
- Service costs € 50 per month
- Turnkey and neatly finished
Kenmerken
Overdracht
Asking price
€ 350.000,- k.k
Aangeboden sinds
29-08-2025
Status
For sale
Aanvaarding
In overleg
Bouw
Soort bouw
Bestaande bouw
Bouwjaar
1910
Soort dak
Mansarde dak
Oppervlakten en inhoud
Wonen
53 m²
Perceel
78 m²
Inhoud
174 m³
Indeling
Aantal kamers
2
Aantal slaapkamers
1
Badkamervoorzieningen
Toilet wastafel inloopdouche
Aantal woonlagen
2
Voorzieningen
- tv kabel
- glasvezel kabel
- natuurlijke ventilatie
Energie
Energielabel
G
Isolatie
- gedeeltelijk dubbel glas
Verwarming
- cv ketel
Warm water
- cv ketel
Cv-ketel
Remeha
Kadastrale gegevens
Oppervlakte
78
Buitenruimte
Ligging
- aan drukke weg
- in centrum
Tuin
- achtertuin
Ligging tuin
Zuid
Garage
Soort garage
- geen garage
Parkeergelegenheid
Parkeergelegenheid
- betaald parkeren
- parkeervergunningen

