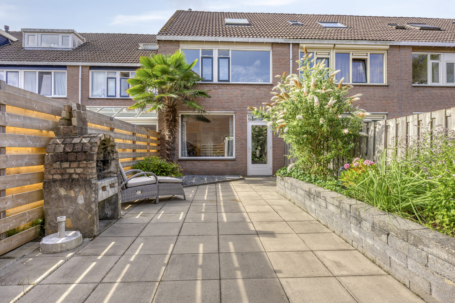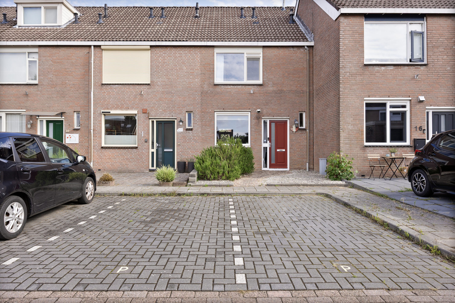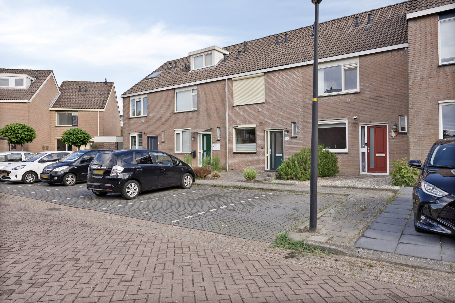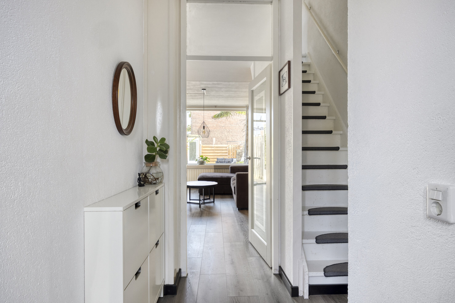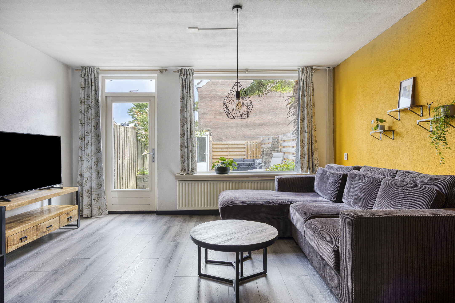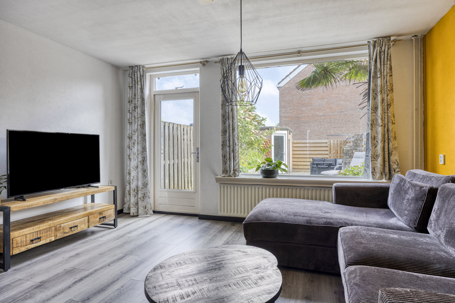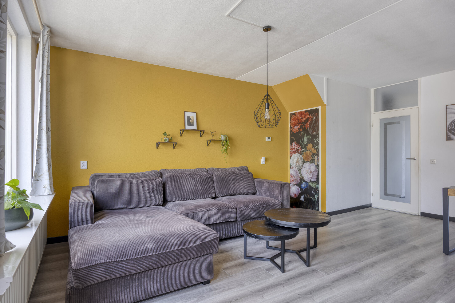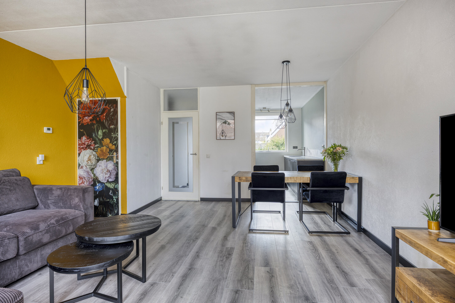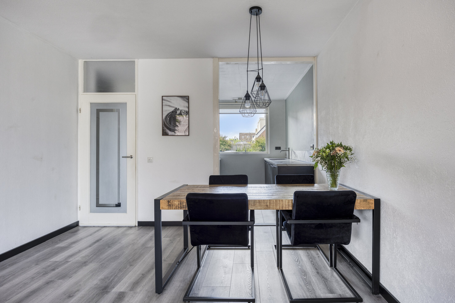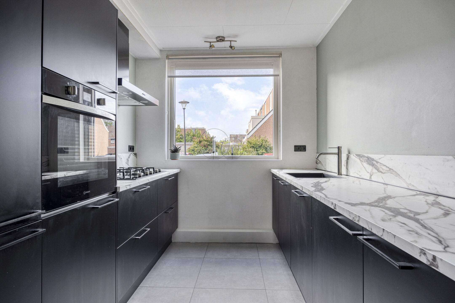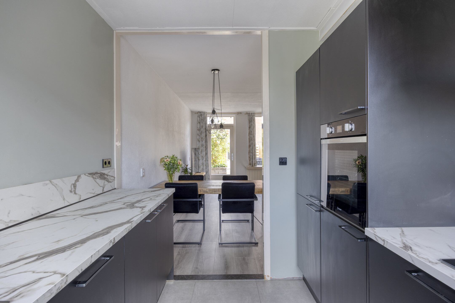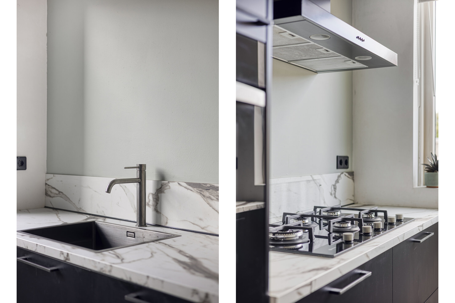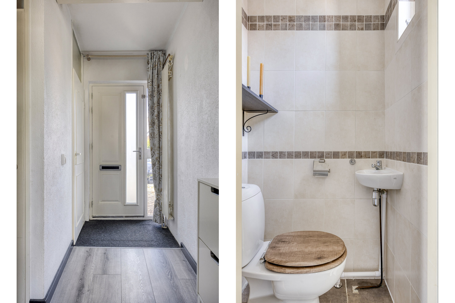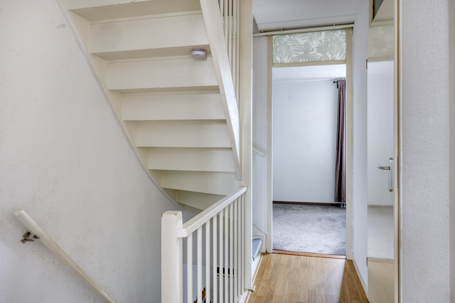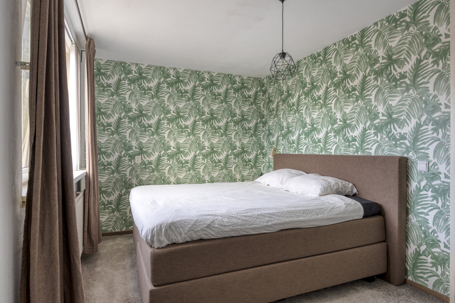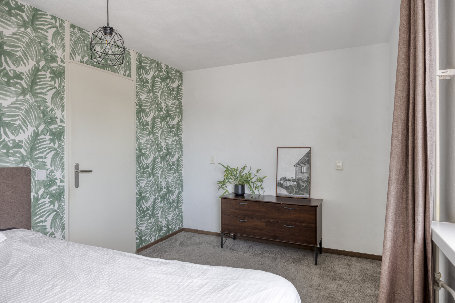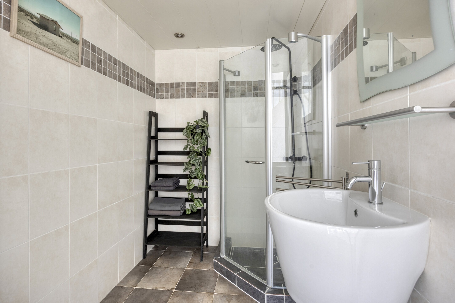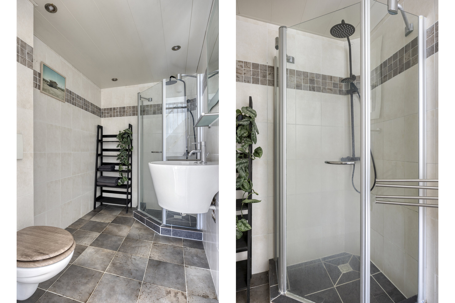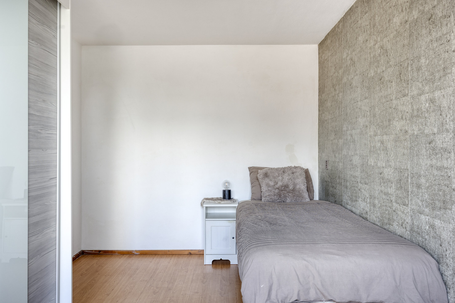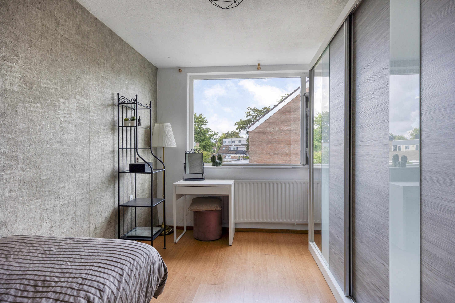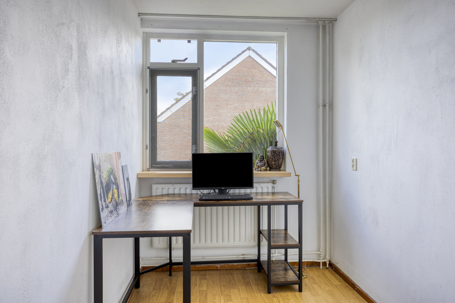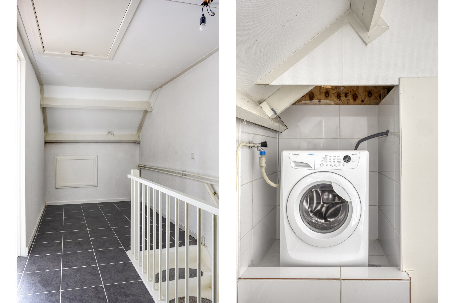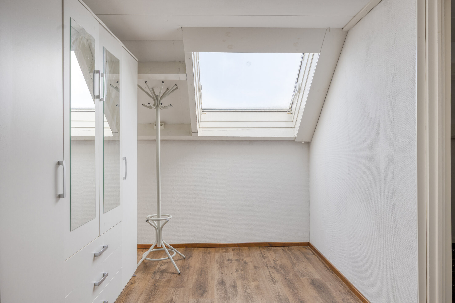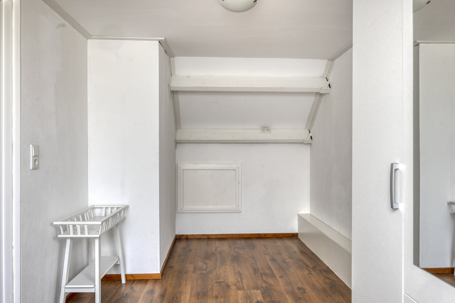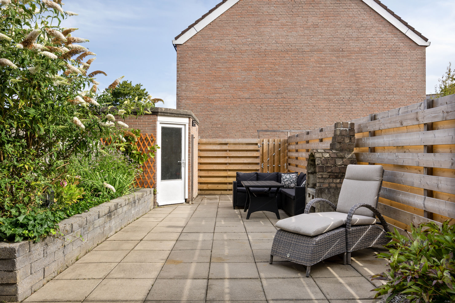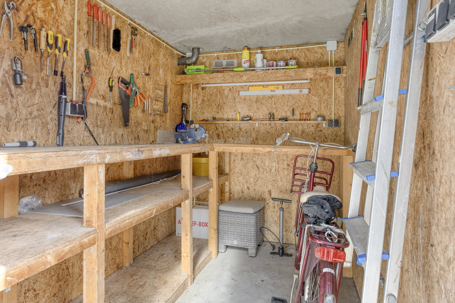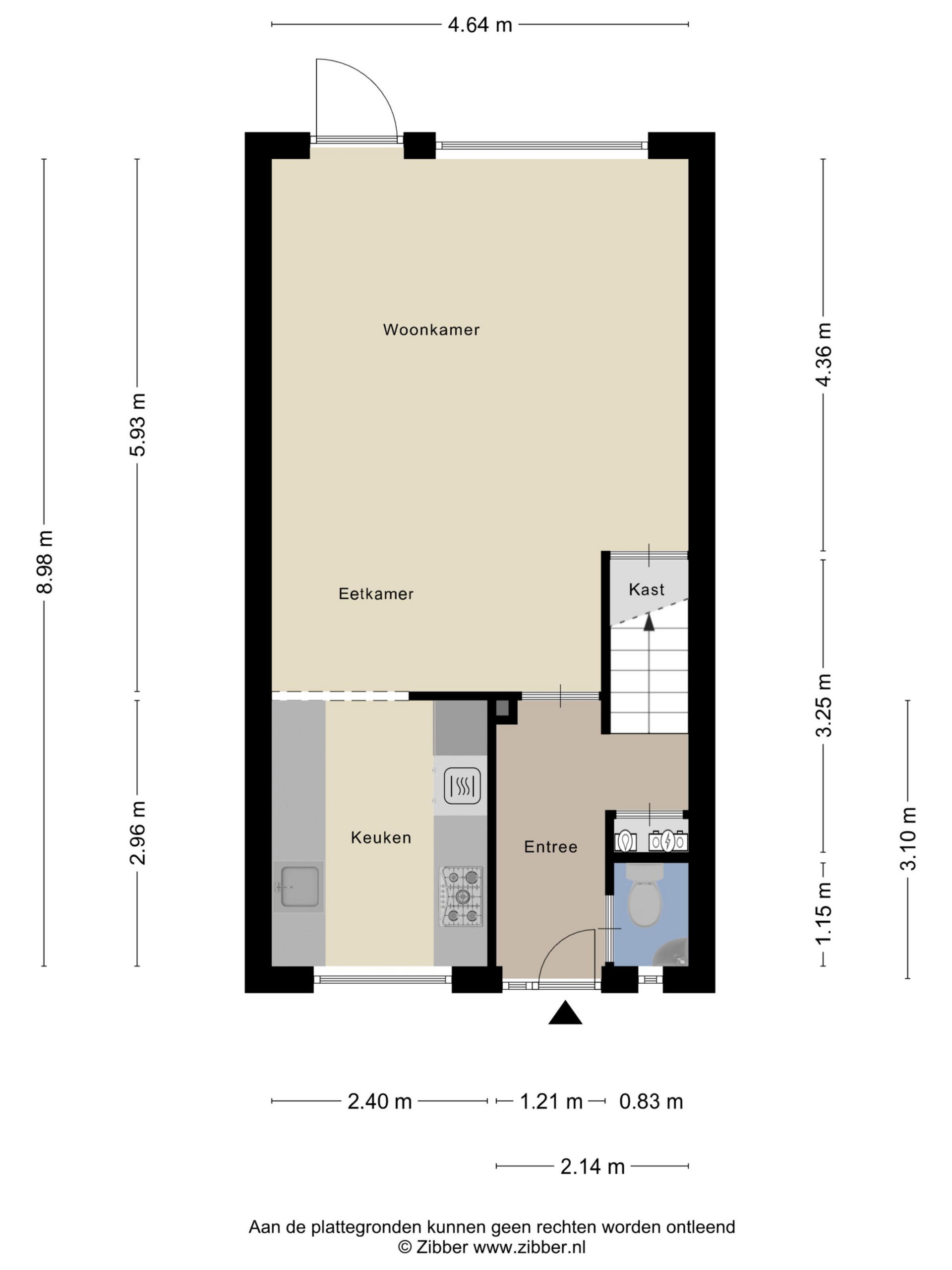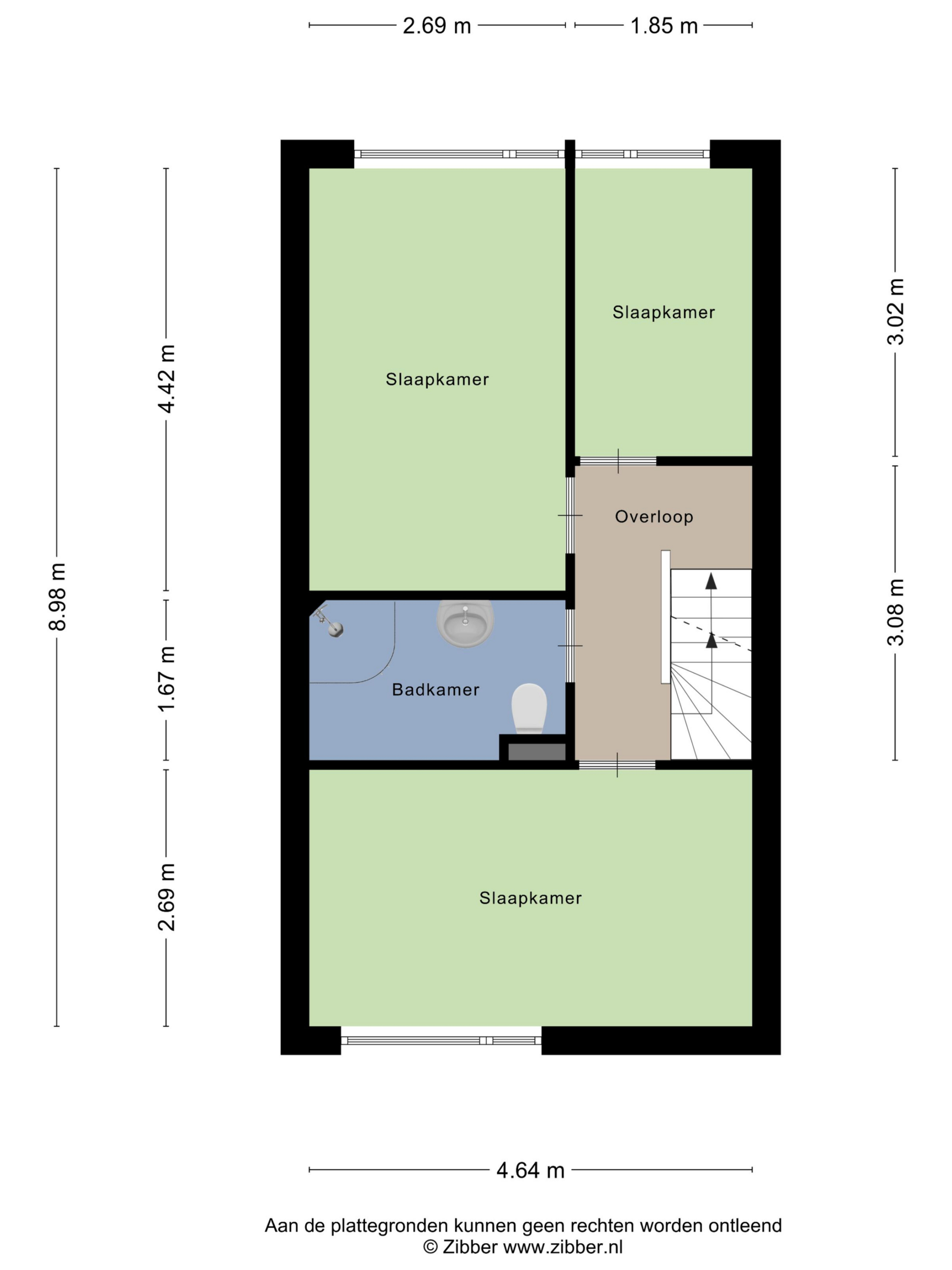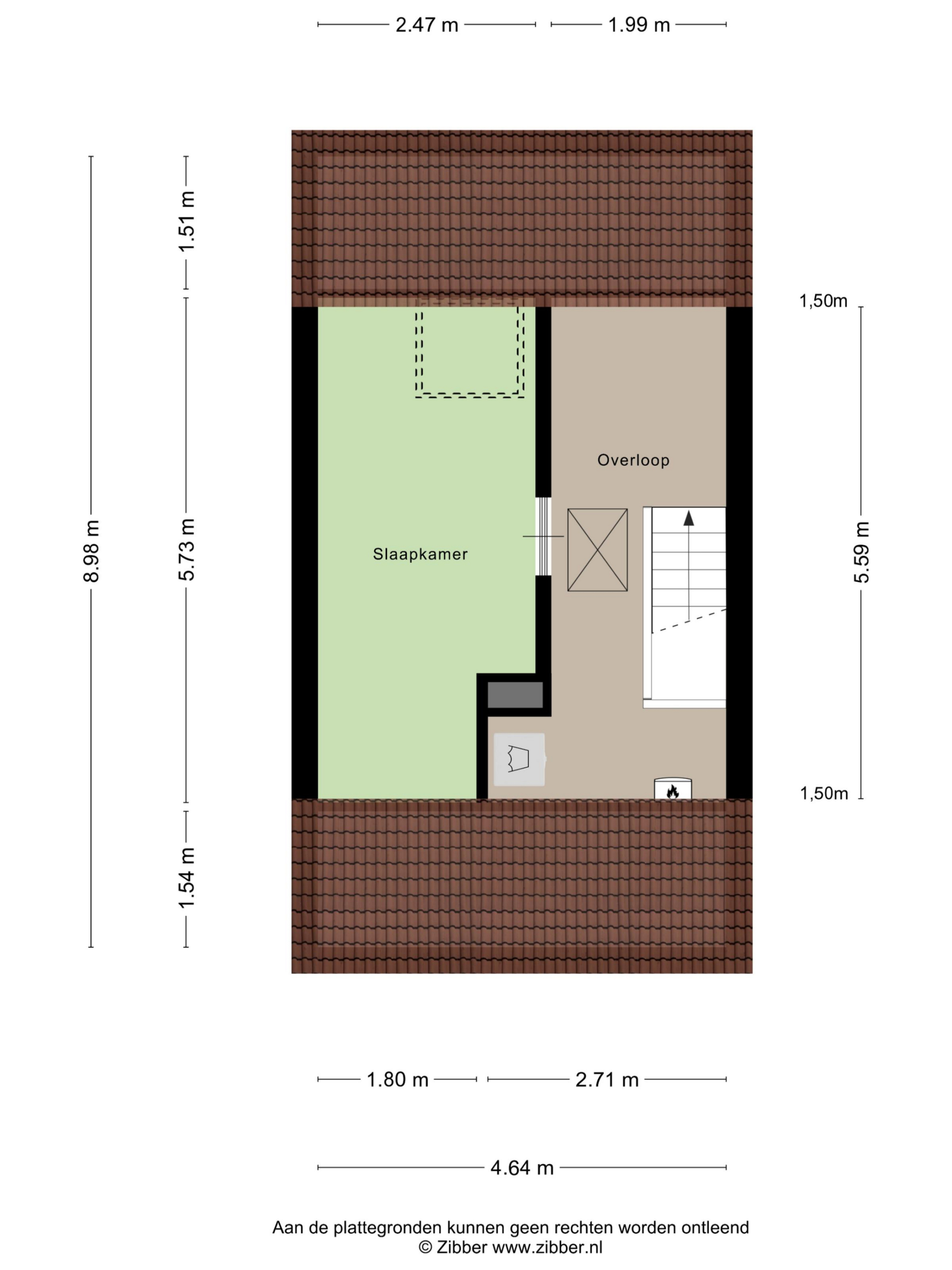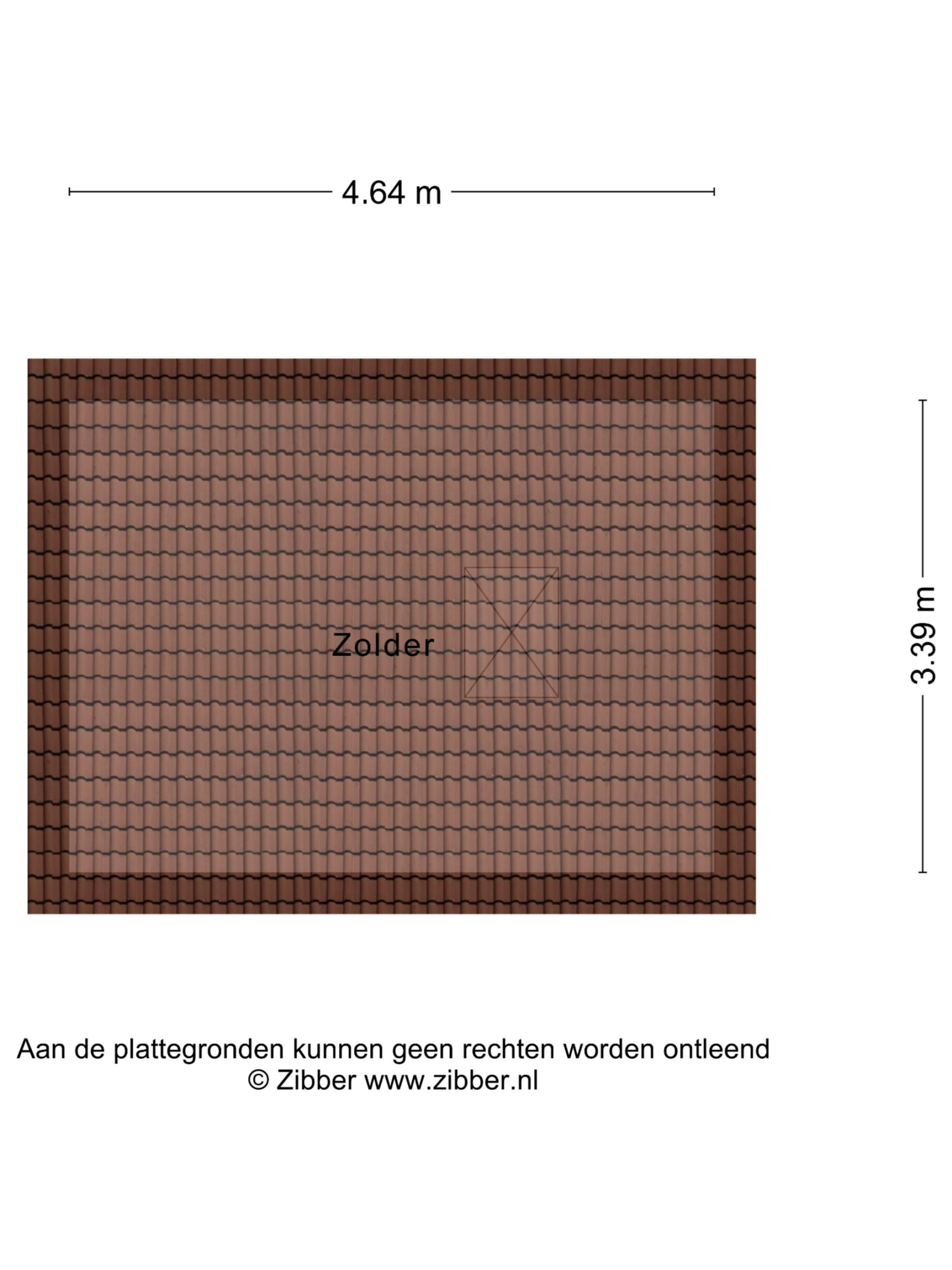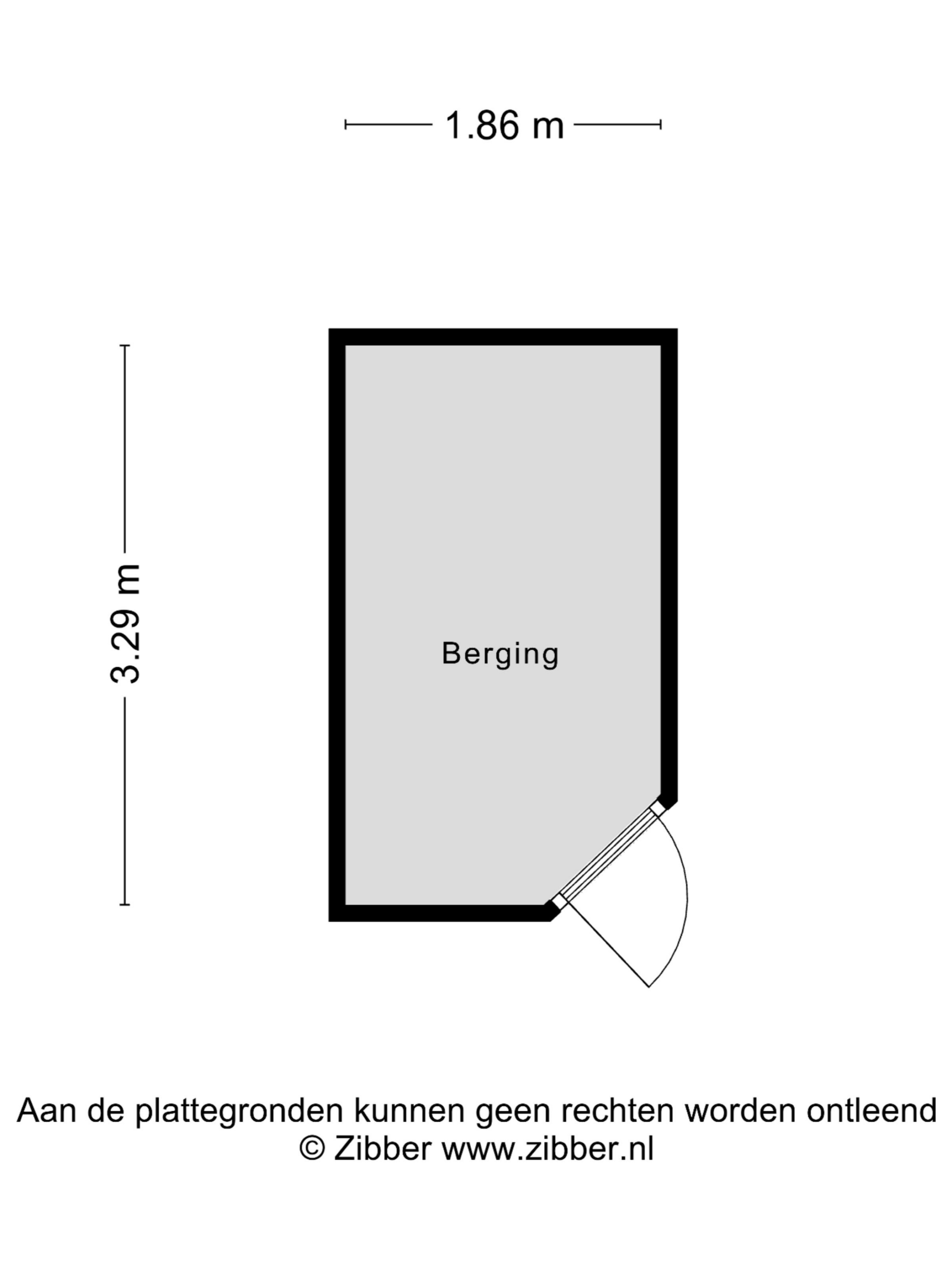Windmolen 18
1703 PS HEERHUGOWAARD
€ 365.000,- k.k
110 m²
7 kamers
Omschrijving
NEW FOR SALE! SPACIOUS 110m² TERRACE HOUSE IN THE POPULAR HEERHUGOWAARDIf you're looking for a very spacious home in a quiet and family-friendly neighbourhood, read on.
Selling agent Bas presents: Windmolen 18, in Heerhugowaard. This home has an energy label C and boasts no fewer than 4 bedrooms, with the possibility of a 5th bedroom on the second floor.
In the popular Molenwijk neighbourhood in Heerhugowaard, you're close to everything. Several schools are within walking distance. Furthermore, you can reach the Middenwaard shopping center in just a few minutes or catch the train at Heerhugowaard station. For those who enjoy the outdoors, Park van Luna is always nearby, along with several playgrounds. In short, a wonderful home for a family with children.
Parking is available in front of the door with a (visitor) permit. No more long walks for groceries. Through the entrance, you enter the hallway, where you'll find the toilet and meter cupboard. You then walk into the spacious living room, flooded with natural light through its large windows. Adjacent to the living room is the modern open-plan kitchen (renovated in 2021) with various built-in appliances and baseboard heating. The kitchen has a contemporary design and is fully equipped.
On the first floor, there are three well-sized bedrooms and a lovely bathroom with a toilet. A staircase leads to the second floor.
Here, you'll find a very spacious landing with the laundry room and central heating boiler. The central heating was replaced in August 2025. There is also a staircase leading to the spacious attic. The bedroom spans the entire length of the house and could easily be divided into two bedrooms.
The back garden faces north but still enjoy plenty of sun, given its length. At the rear is a stone shed that easily accommodates several bicycles. In short, a wonderfully spacious family home in a convenient location, ready to move in.
Details:
- Built in 1978
- 4 bedrooms with the possibility of a 5th
- Energy label C
- New central heating boiler from August 2025
- Kitchen renovated in 2021
- Exterior painted in 2019
- Partially fitted with uPVC window frames
- Parking via permit system
- Acceptance upon agreement
Kenmerken
Overdracht
Asking price
€ 365.000,- k.k
Aangeboden sinds
22-08-2025
Status
For sale
Aanvaarding
In overleg
Bouw
Soort woonhuis
Eengezinswoning
Soort bouw
Bestaande bouw
Soort dak
Zadeldak
Oppervlakten en inhoud
Wonen
110 m²
Externe bergruimte
6 m²
Perceel
131 m²
Inhoud
388 m³
Indeling
Aantal kamers
7
Voorzieningen
- mechanische ventilatie
- tv kabel
- dakraam
- glasvezel kabel
- natuurlijke ventilatie
Energie
Energielabel
C
Verwarming
- cv ketel
Warm water
- cv ketel
Cv-ketel
Intergas
Kadastrale gegevens
Oppervlakte
131
Buitenruimte
Ligging
- aan rustige weg
- in woonwijk
Tuin
- achtertuin
- voortuin
Achtertuin
131
Ligging tuin
Noord
Bergruimte
Schuur/berging
Vrijstaand steen
Schuur/berging voorzieningen
- voorzien van elektra
Garage
Soort garage
- geen garage
Parkeergelegenheid
Parkeergelegenheid
- betaald parkeren
- parkeervergunningen

