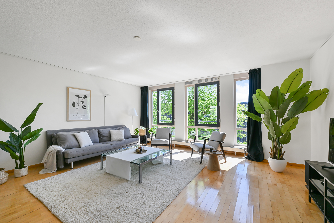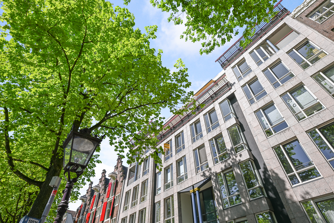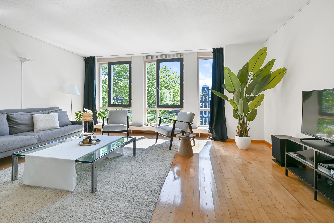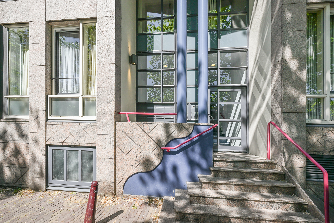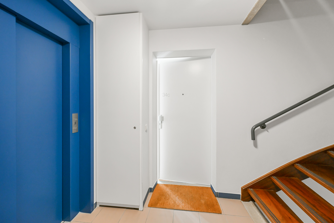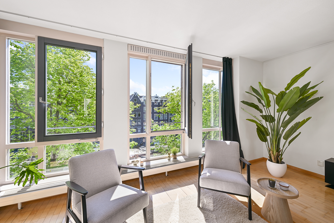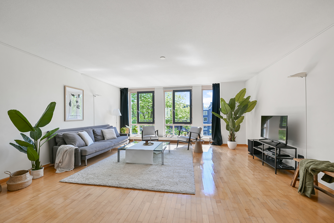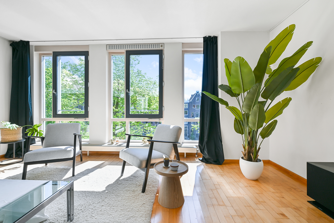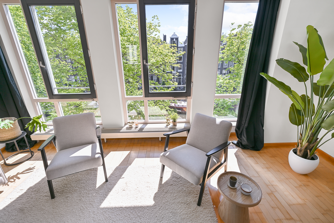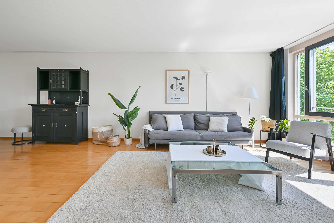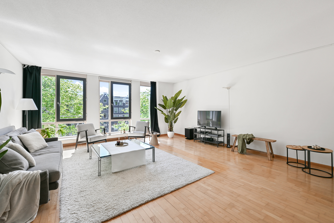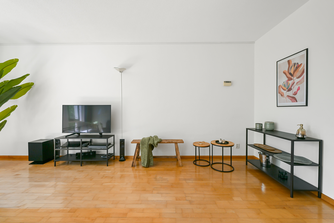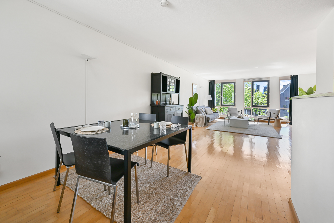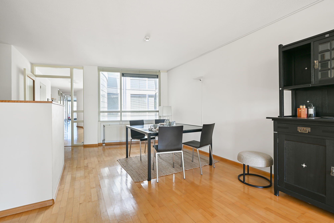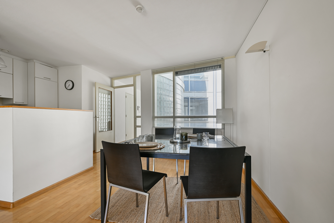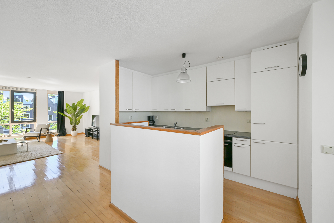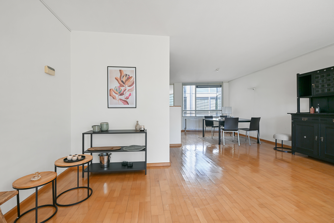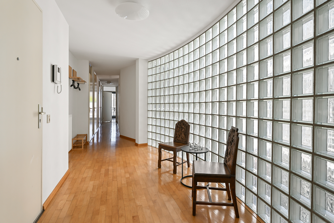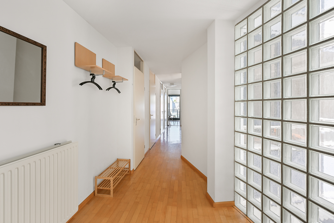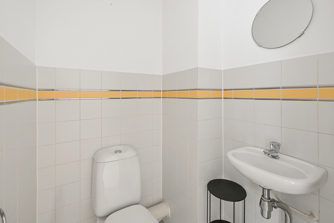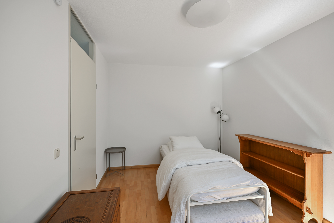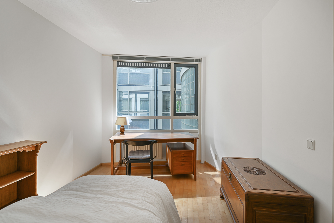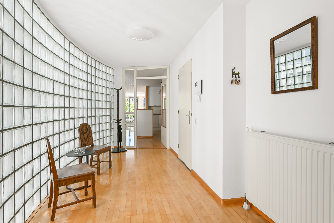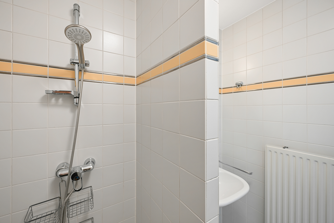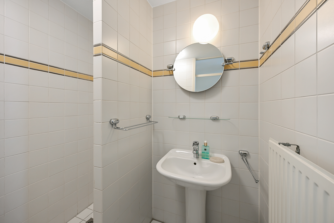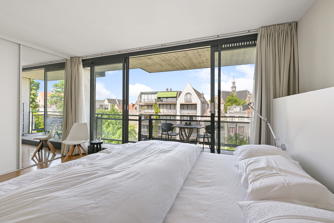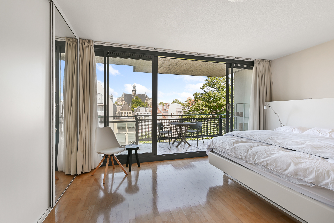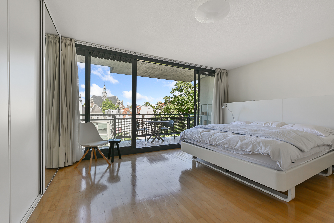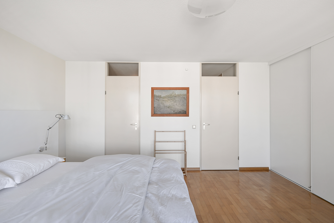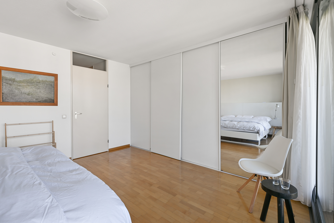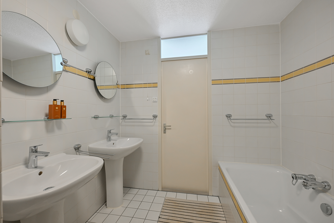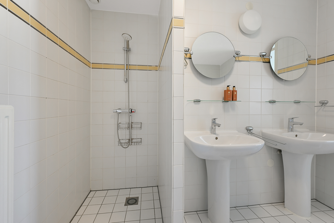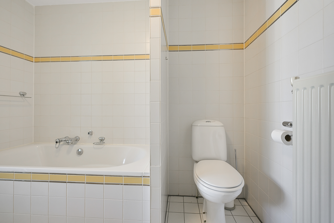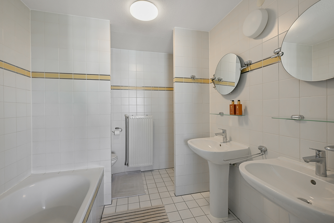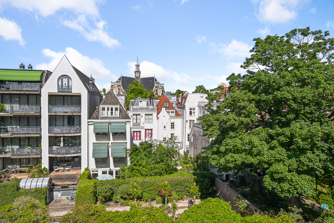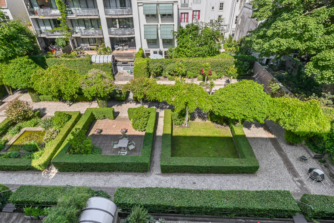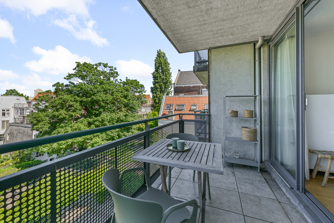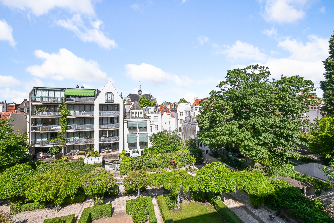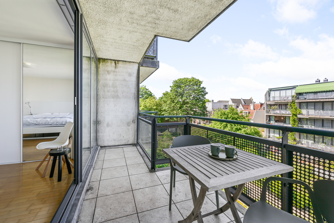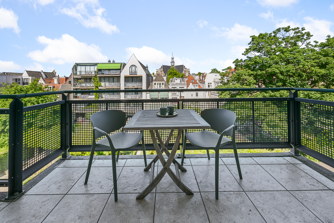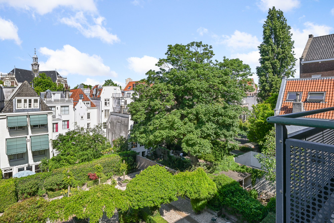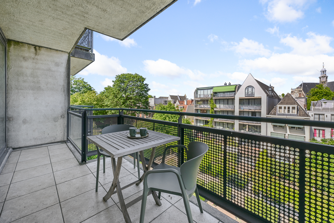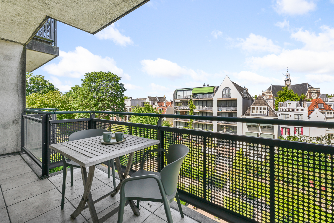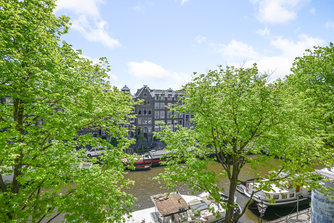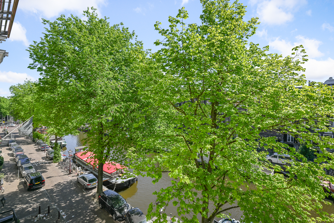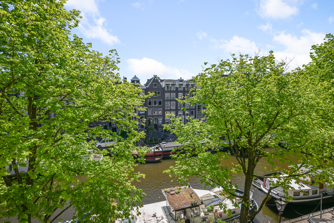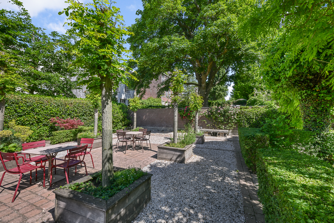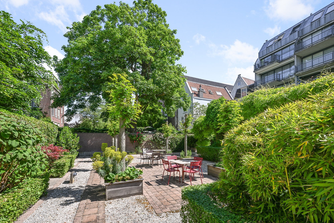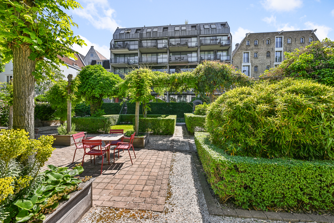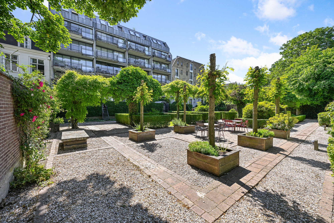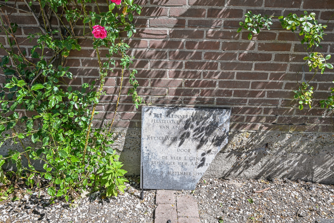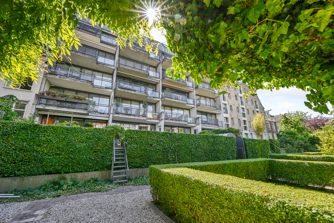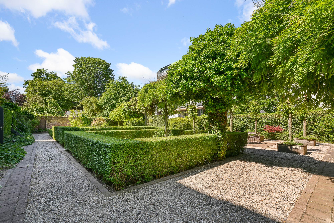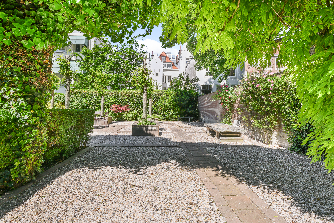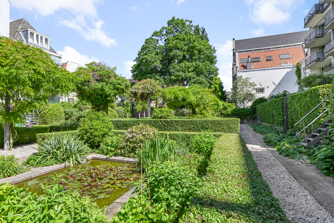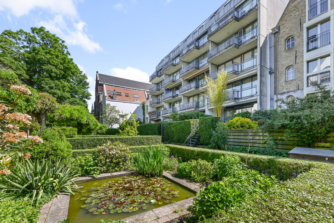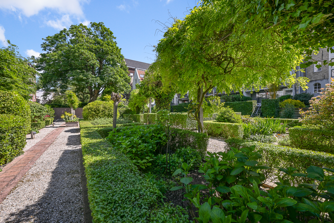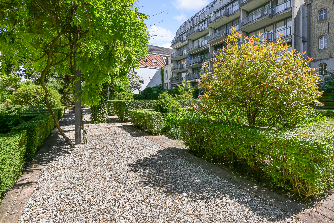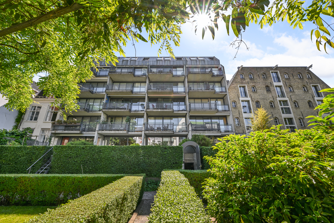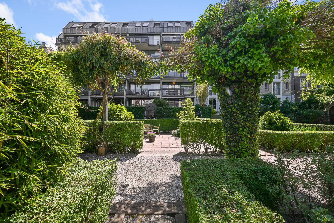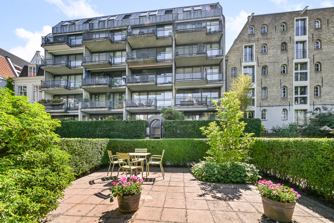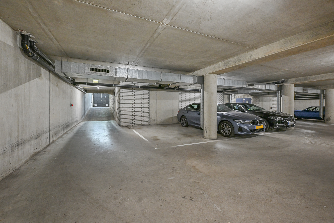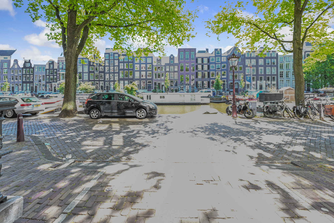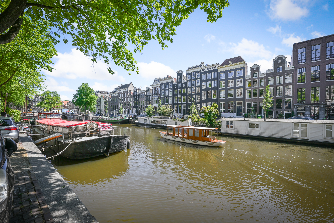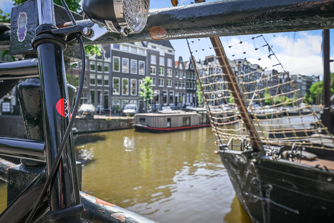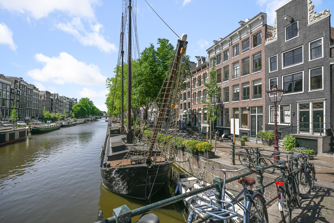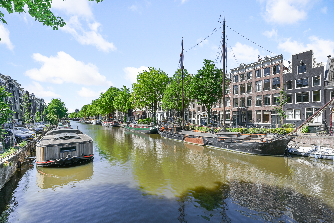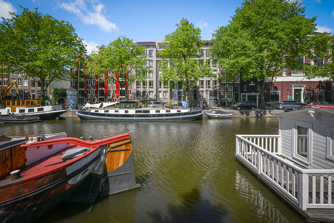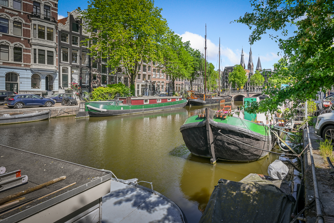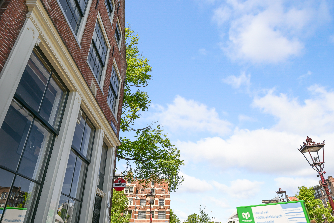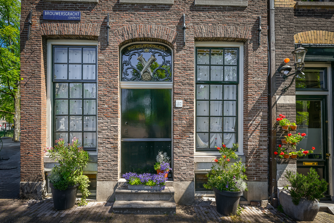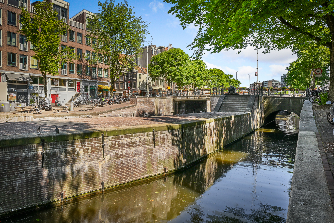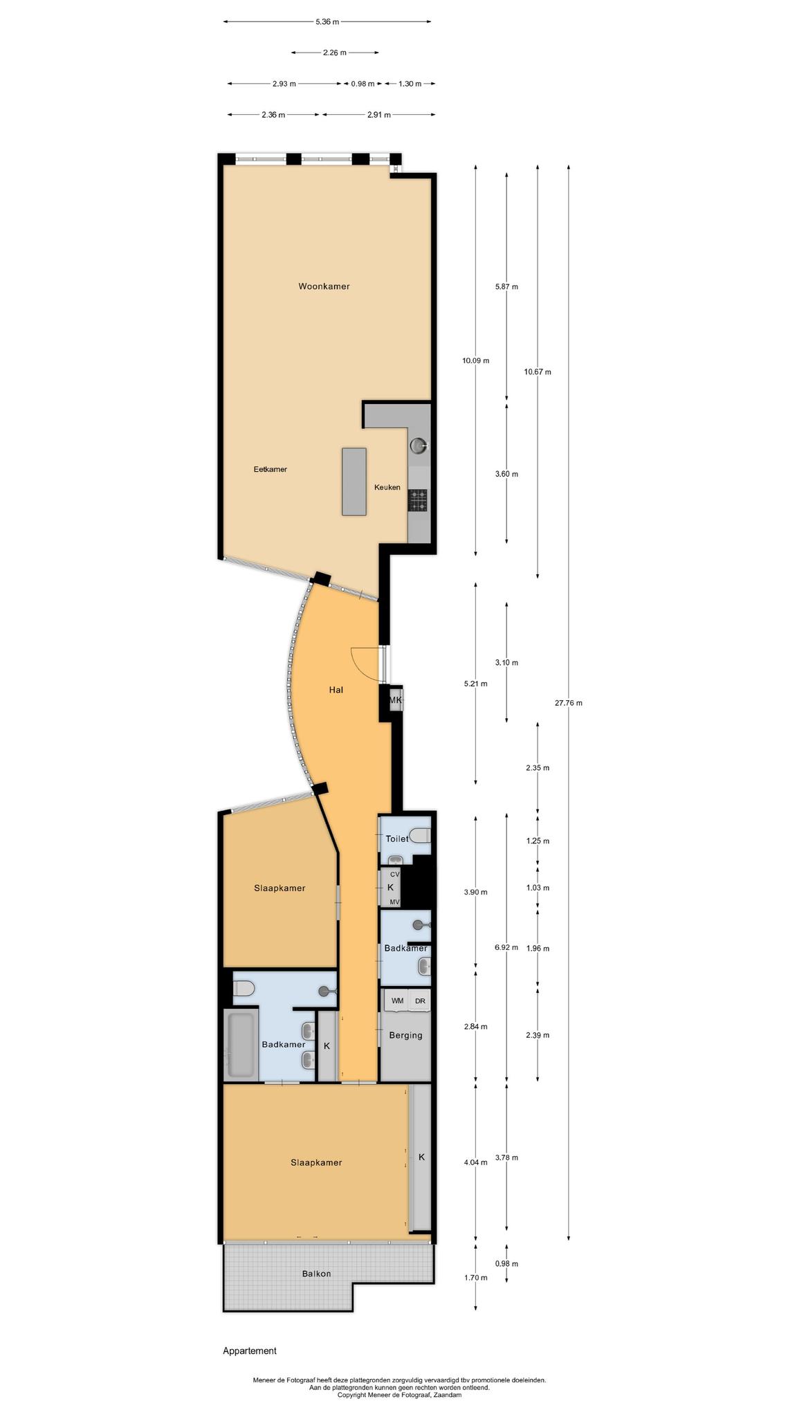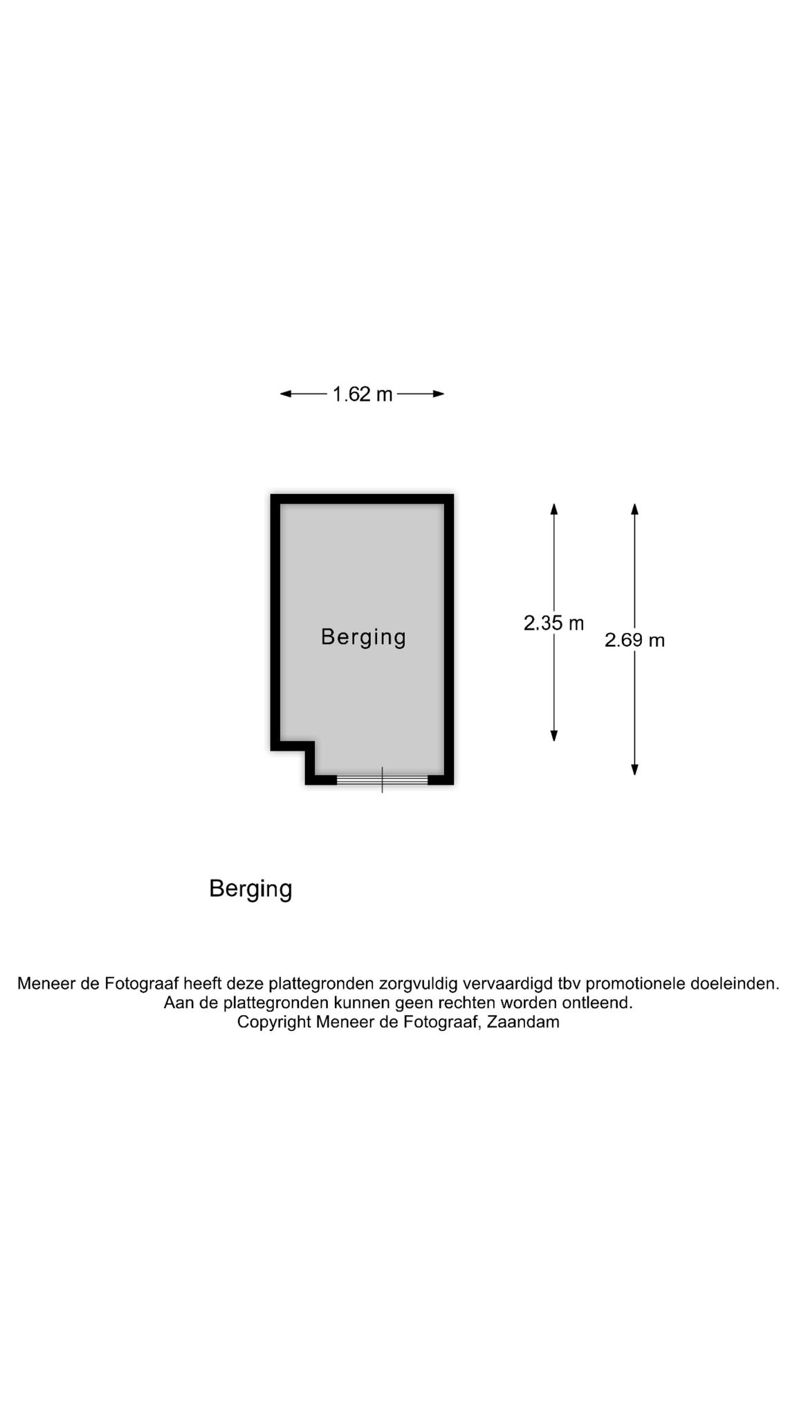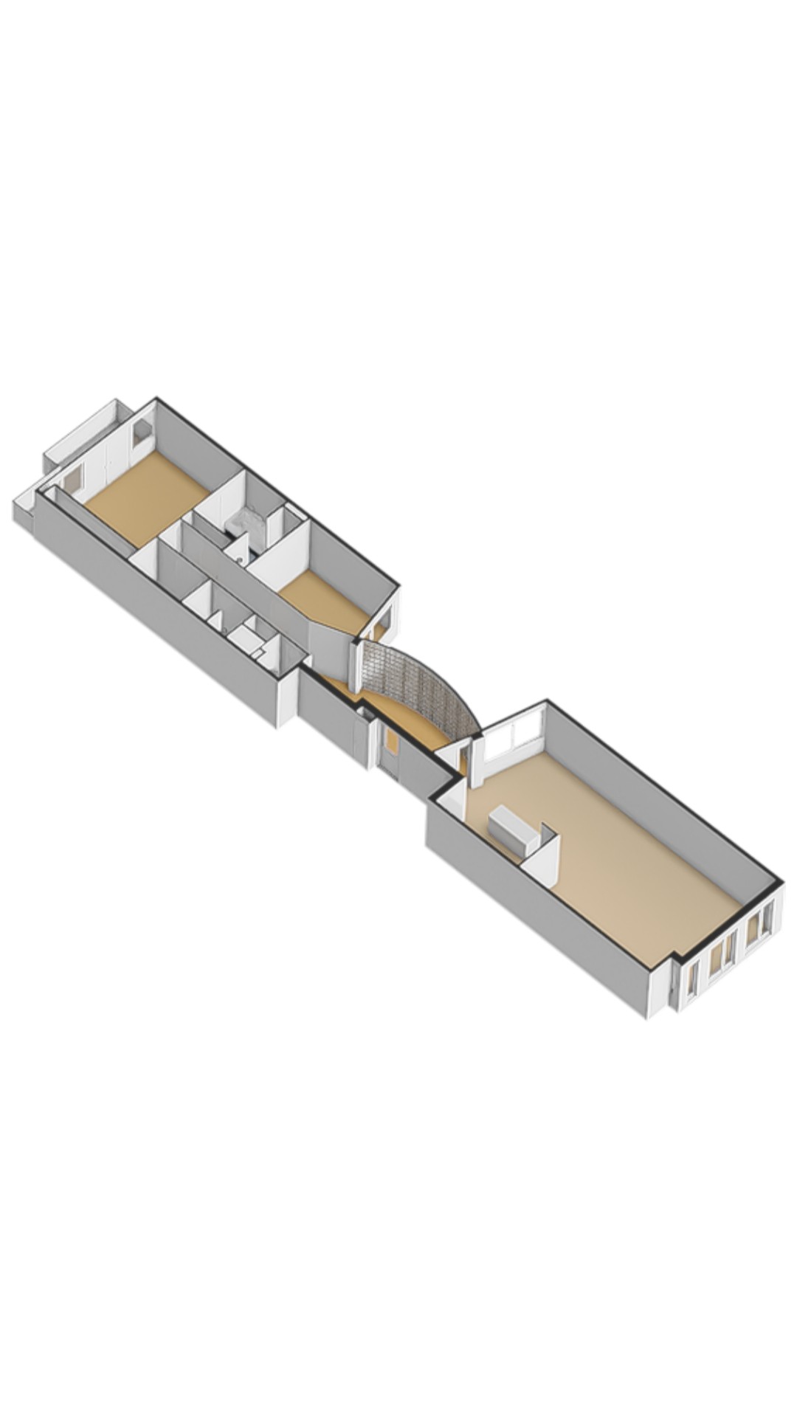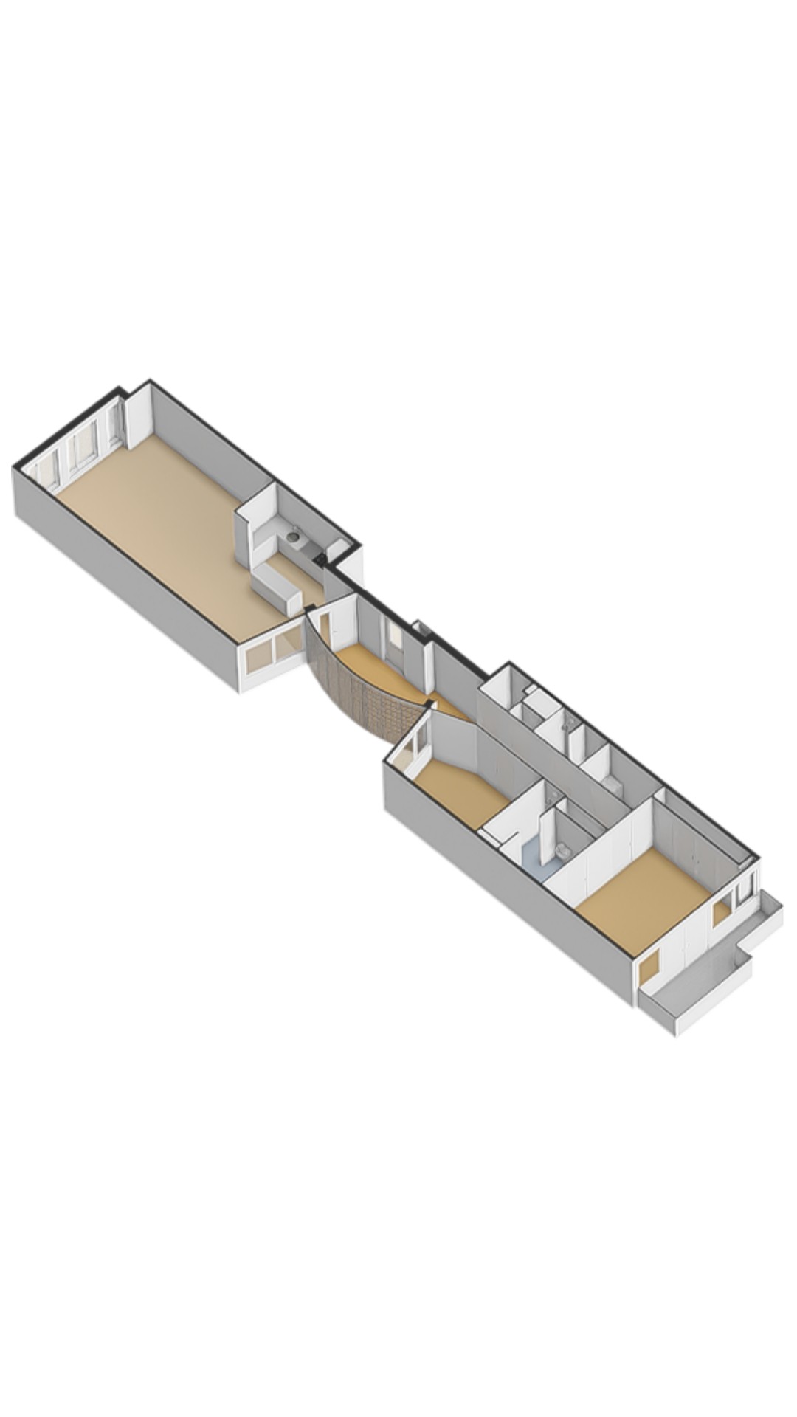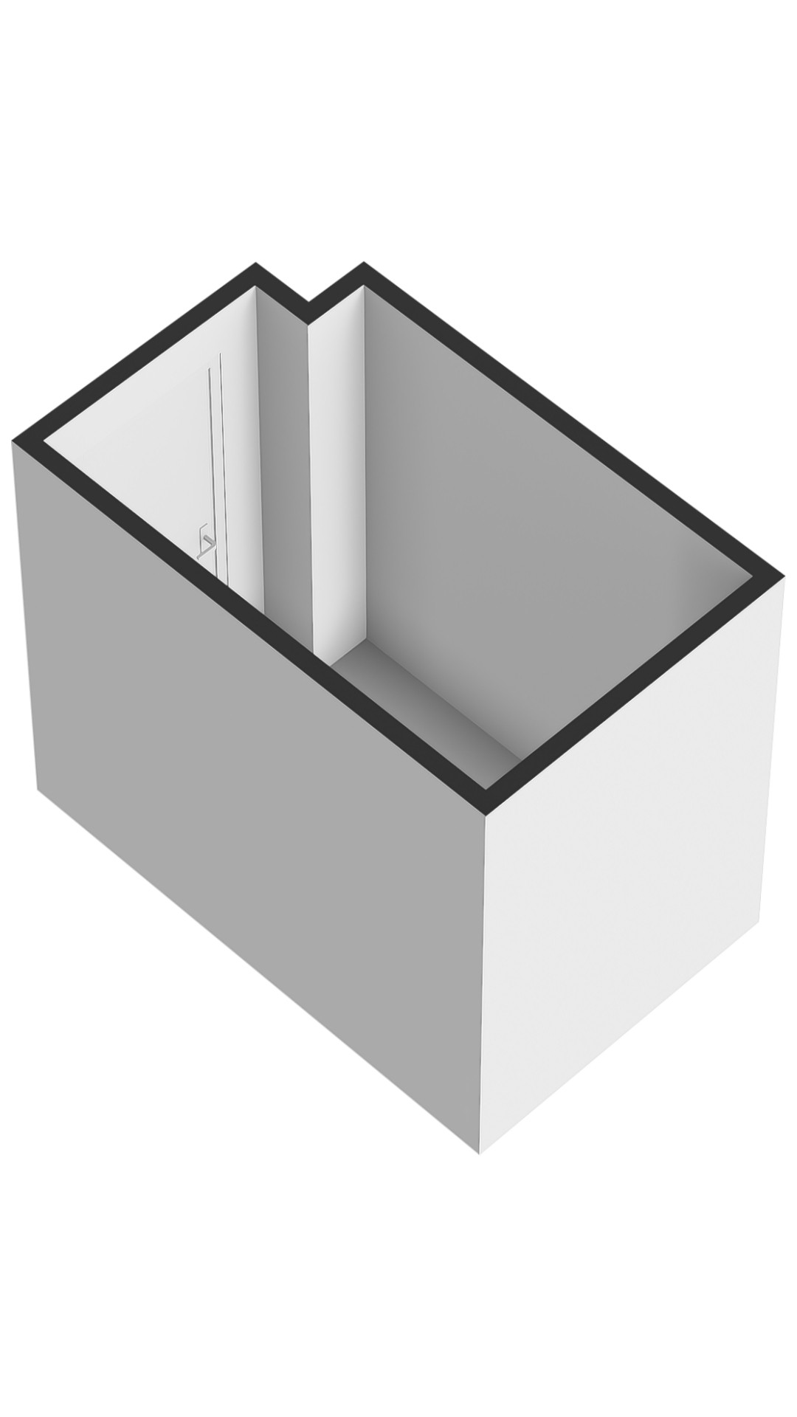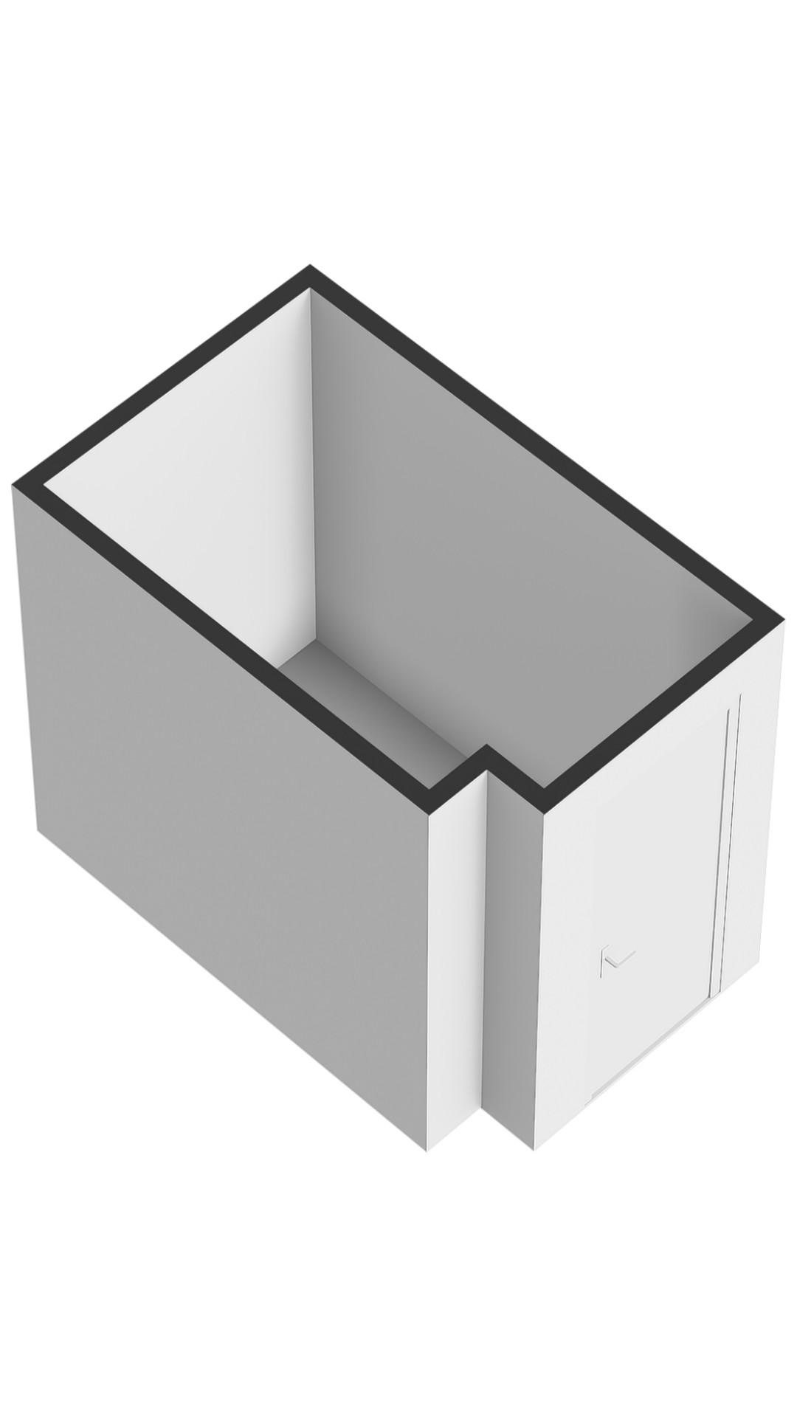Keizersgracht 34-C
1015 CR AMSTERDAM
€ 1.250.000,- k.k
126 m²
3 kamers
Omschrijving
UNIQUE AND SPACIOUS APARTMENT ON THE KEIZERSGRACHT – 126 M² (138 GFA) WITH TWO BEDROOMS, BALCONY, PRIVATE PARKINGSPOT AND A VIEW OF THE NOORDERKERK, IN THE HEART OF THE CITY CENTREThis very spacious apartment is located on the Keizersgracht in the “Keyserveste” building (1992), situated between the Prinsenstraat and the Brouwersgracht, on the third floor, and offered by the first owner. The apartment features a generous living room with canal views, two bedrooms, two bathrooms, two toilets, and a lovely balcony overlooking the inner courtyard, which is also accessible to residents. Additionally, the property includes a private storage unit and parking space in the basement.
Area
Located on one of the most beautiful stretches of the Keizersgracht, directly opposite the iconic Noorderkerk, and within walking distance of the weekly organic Noordermarkt, the Jordaan, and Haarlemmerstraat with its many specialty shops. You’ll also find countless restaurants and cafés for cultural and culinary outings. Public transport is easily accessible, with several tram and bus lines departing from Nieuwezijds Kolk, just a 5-minute walk away. The Keizersgracht is also easily reached by car via the Piet Hein tunnel and the IJ tunnel.
Layout
You enter through a neat, shared entrance. A lift takes you to the third-floor apartment. The spacious living room features large front-facing windows offering a postcard-worthy canal view. Thanks to the tall windows and nicely finished walls, the space is filled with natural light. The open kitchen is well maintained and fully equipped with built-in appliances. The hallway benefits from natural light via glass blocks. On the left is a separate toilet, and on the right, the first well-maintained bedroom overlooks the interior patio. The first bathroom is located in the hallway and features a walk-in shower and vanity unit. Next to it is a utility/storage room with space for a washer and dryer. Opposite is a built-in wardrobe. At the end of the hall is the master bedroom, a spacious 15 m² retreat. It has an en-suite bathroom equipped with a double sink, large bathtub, and walk-in shower. The master bedroom also gives access to the balcony with views over the inner garden and the beloved Noorderkerk.
The beautifully landscaped, architect-designed communal courtyard garden spans no less than 680 m², filled with flowers, various terraces, and acacia trees, and is located between the Keysersveste and Princenveste buildings. In the basement, you'll find your private storage unit and dedicated parking space in the underground garage. The garage is fitted with electric doors, with entry and exit on the Keizersgracht.
Details
- Living area: app. 126 m²
- Built in 1993
- Two bedrooms and two bathrooms
- Energy label A
- NEN 2580 measurement report available
- Financially sound homeowners’ association (VvE)
- Service charges: €430.14
- Elevator present
- Private indoor parking space
- Freehold property – no ground lease
Kenmerken
Overdracht
Asking price
€ 1.250.000,- k.k
Aangeboden sinds
23-05-2025
Status
Sold under restriction
Aanvaarding
In overleg
Bouw
Soort bouw
Bestaande bouw
Bouwjaar
1993
Oppervlakten en inhoud
Wonen
126 m²
Externe bergruimte
4 m²
Perceel
1956 m²
Inhoud
390 m³
Indeling
Aantal kamers
3
Aantal slaapkamers
2
Badkamervoorzieningen
Ligbad toilet dubbele wastafel inloopdouche wastafel inloopdouche
Aantal woonlagen
5
Voorzieningen
- mechanische ventilatie
- tv kabel
- natuurlijke ventilatie
Energie
Energielabel
A
Isolatie
- muurisolatie
- dubbel glas
- hr glas
Verwarming
- cv ketel
Warm water
- cv ketel
Cv-ketel
Hr 107
Kadastrale gegevens
Oppervlakte
1956
Buitenruimte
Ligging
- aan water
- in centrum
- in woonwijk
Tuin
- geen tuin
Bergruimte
Schuur/berging
Box
Schuur/berging voorzieningen
- voorzien van elektra
Garage
Soort garage
- parkeerkelder
Parkeergelegenheid
Parkeergelegenheid
- openbaar parkeren
- betaald parkeren
- parkeergarage
- op eigen terrein

