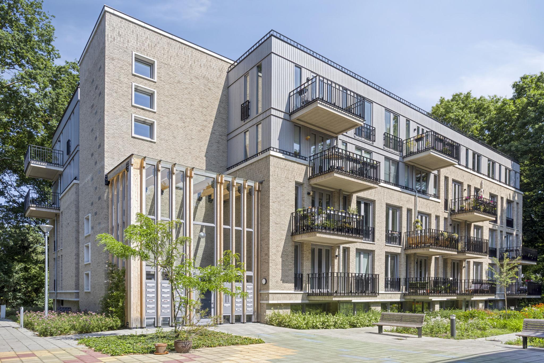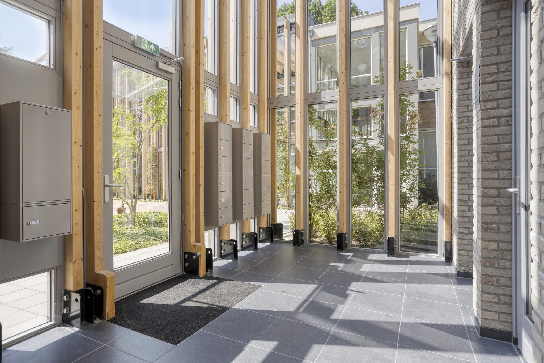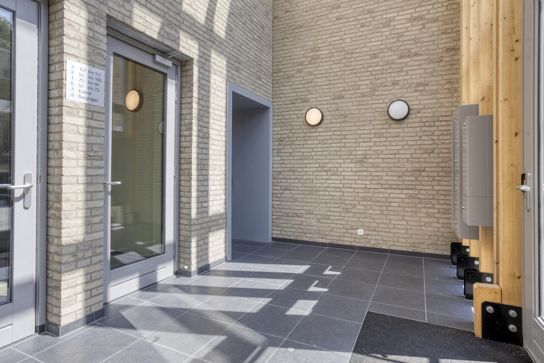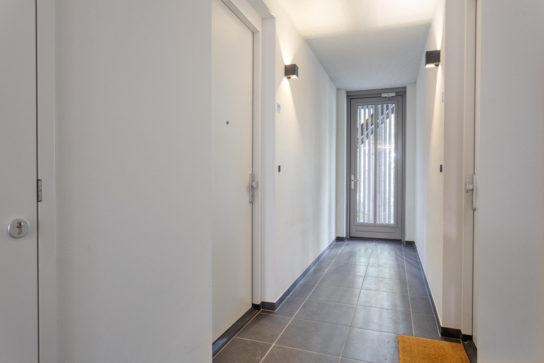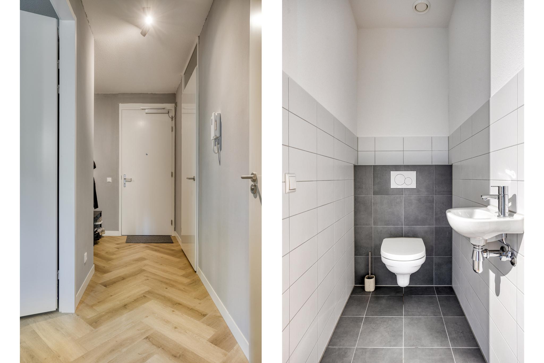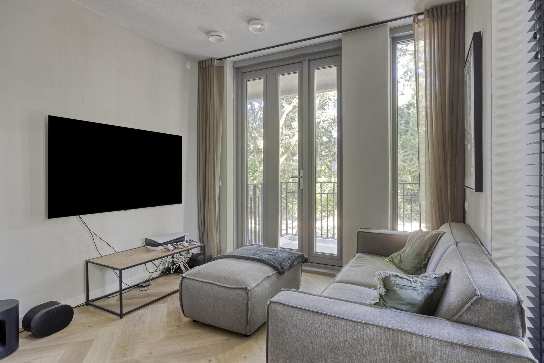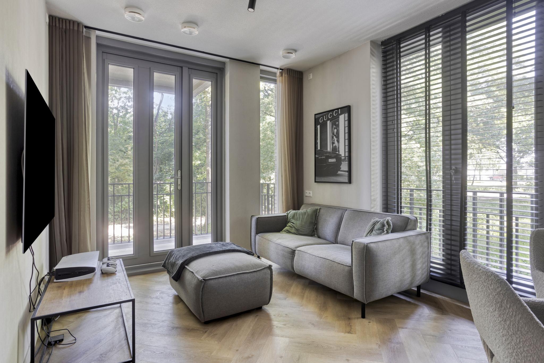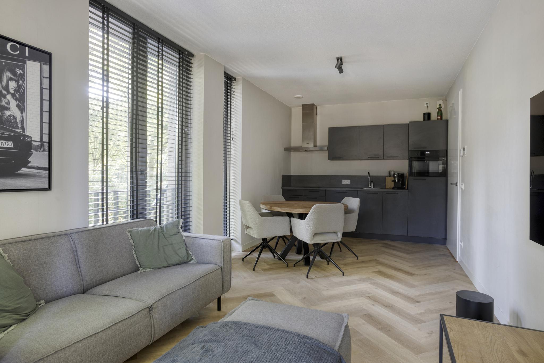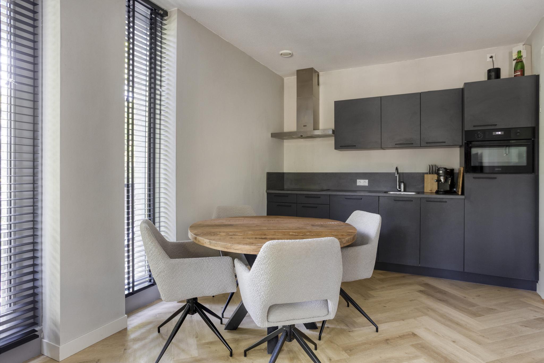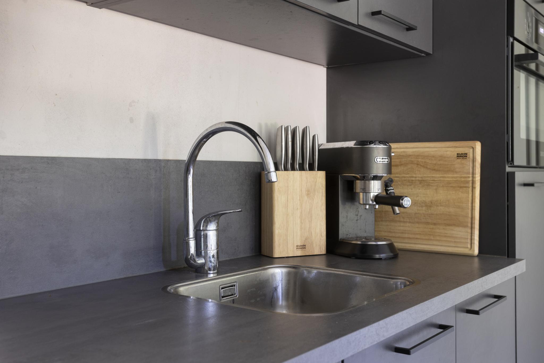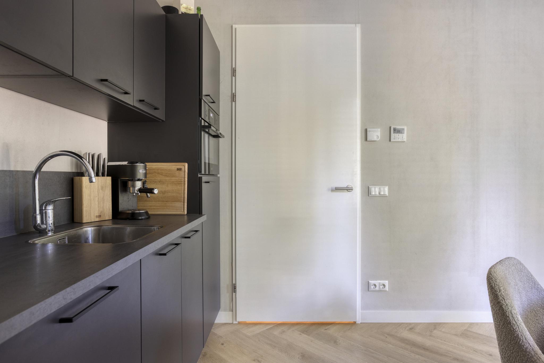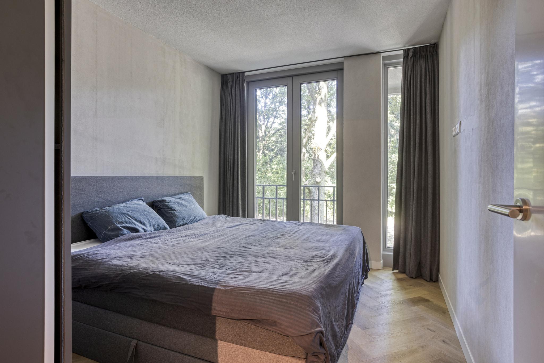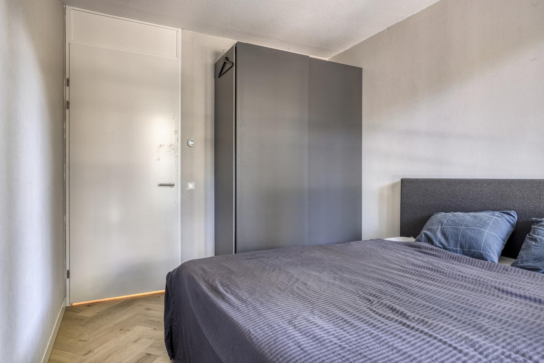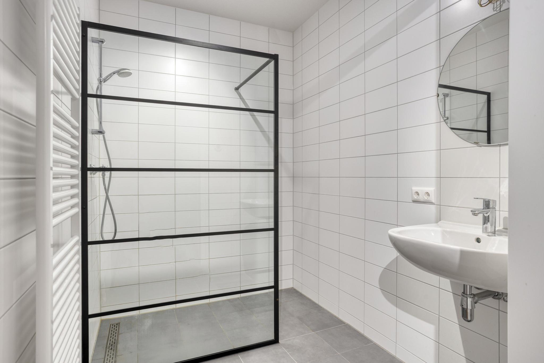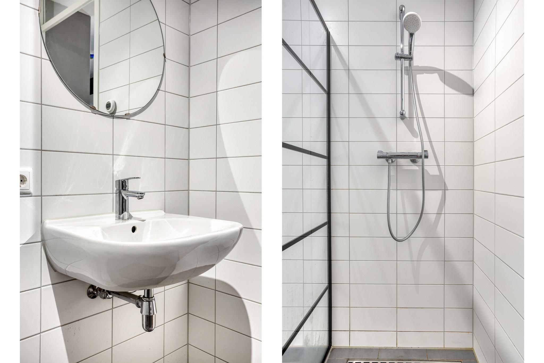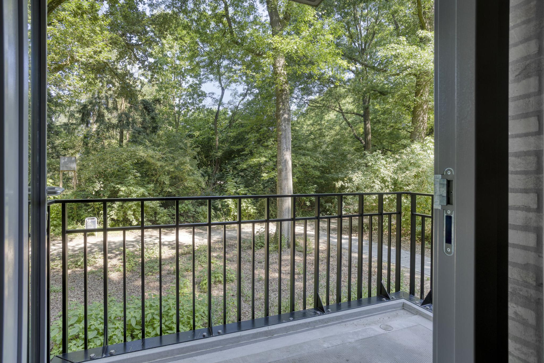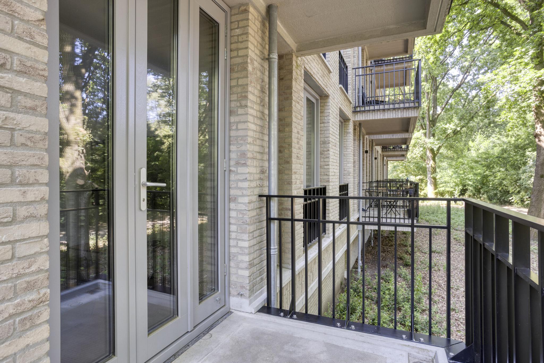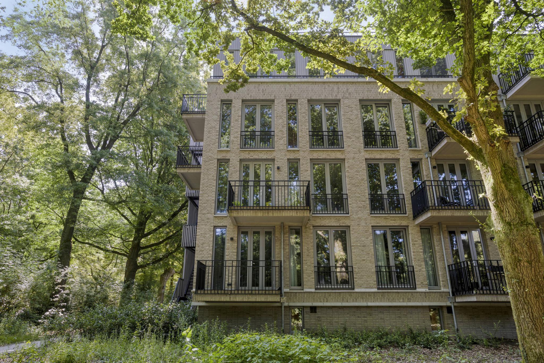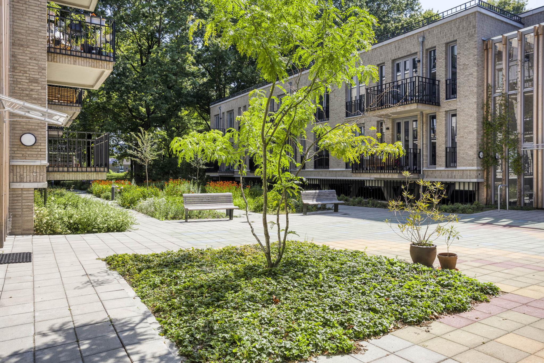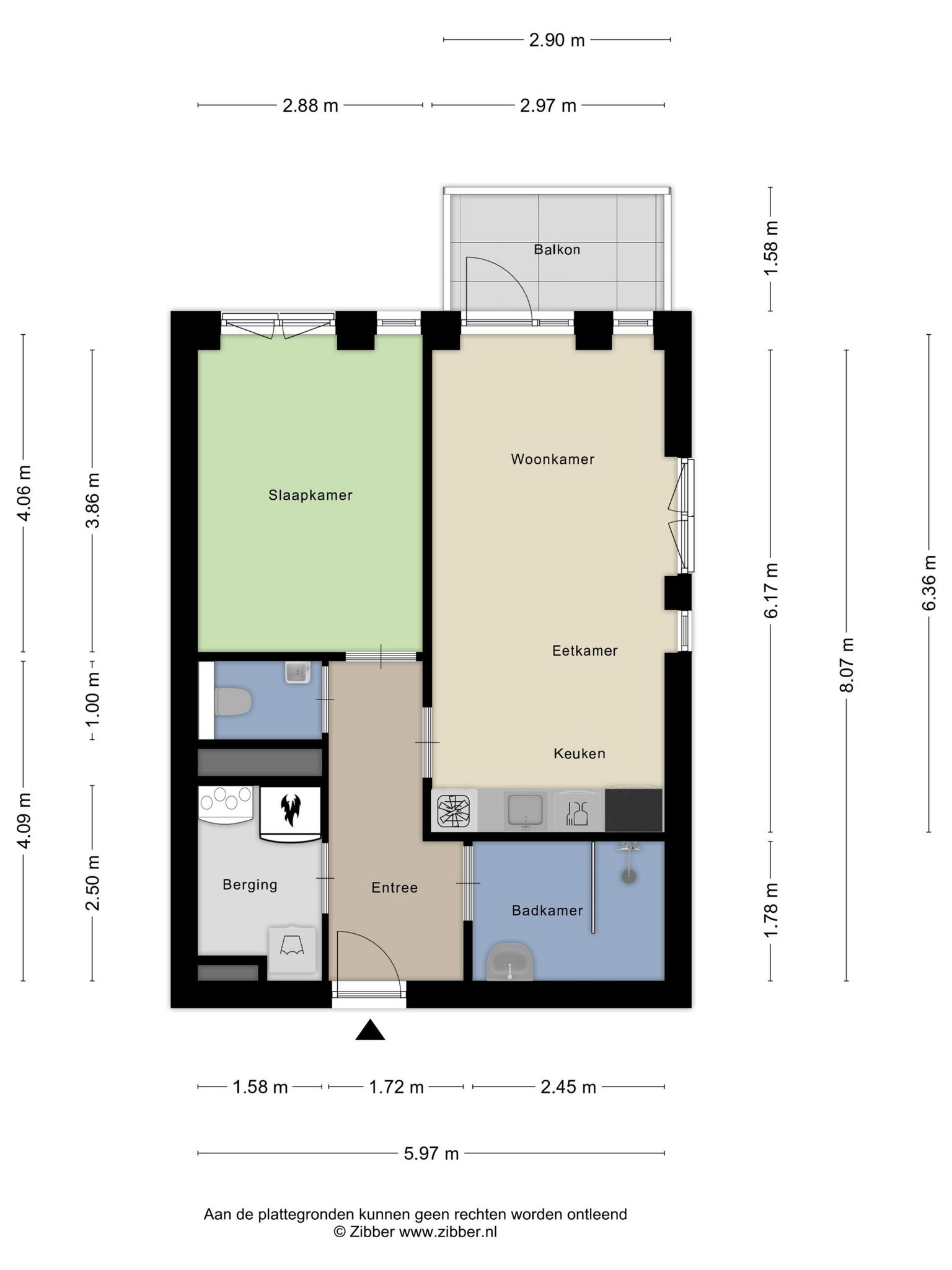Vitruviusweg 65
5624 AD EINDHOVEN
€ 325.000,- k.k
48 m²
2 kamers
Omschrijving
STYLISH APARTMENT WITH MODERN KITCHEN, BATHROOM AND WEST-FACING BALCONY – AS GOOD AS NEW AND READY TO MOVE IN!Vitruviusweg 65 is a modern and bright one-bedroom apartment located on the first floor of a beautifully designed apartment complex in Eindhoven. With approximately 48 m² of living space, a stylish kitchen, neat bathroom, and a sunny balcony overlooking greenery, this apartment is the perfect home base for a first-time buyer, single occupant, or couple. The apartment is finished to a high standard and move-in ready, and also includes a private storage unit in the basement. The apartment is part of a well-maintained and modern complex, built with great attention to detail. The shared entrance is spacious and light, featuring an intercom system with video, mailboxes, and a call panel.
Inside, you’ll experience peace, comfort, and plenty of natural light thanks to the large windows. The open-plan kitchen is fully equipped with modern built-in appliances, and both the bathroom and separate toilet are finished to a high standard. Practical features are also well thought out, with an internal storage room and good parking options nearby. If you’re looking for a complete and comfortable apartment close to both nature and the city, this is your opportunity.
Area
This apartment is located in the Ontginning neighborhood, a quiet and green residential area on the northwest side of Eindhoven. You’ll enjoy a great deal of privacy here, surrounded by mature trees and natural landscaping. The neighborhood is spacious and popular for its relaxed atmosphere and convenient accessibility. Shops, supermarkets, and sports facilities are nearby, and public transport is excellent. Major highways A50 and A2 are also within easy reach, making it quick to get out of the city. Prefer heading into town? You can be in the heart of Eindhoven within 15 minutes by bike, while enjoying the peace of the nearby forest area every day.
Ground floor
The central entrance to the complex gives an immediate impression of quality. Large windows, a light gray natural stone floor, and wooden design elements give the hallway a contemporary look. Here you’ll find the mailboxes, call panel with video intercom, and access to the stairwell and elevator. In the basement, you have a private storage unit—ideal for storing your bicycle or extra belongings.
First floor
Upon entering the apartment, you step into a neat hallway with modern herringbone flooring, smoothly plastered walls, and a calm color palette. From the hallway, you can access the separate toilet with wall-hung toilet and sink, the fully tiled bathroom, and a practical internal storage room with laundry connections.
The living room is bright and inviting thanks to the large windows, French balcony, and double doors leading to the covered balcony. The open layout allows the living, dining, and kitchen areas to flow seamlessly together. The kitchen is sleek and finished in a matte style, equipped with an induction cooktop, extractor fan, combination oven, dishwasher, and fridge. There’s plenty of space for a cozy dining area.
At the rear is the spacious bedroom, also with a French balcony and views of the greenery. This room easily accommodates a double bed and wardrobe. The adjacent bathroom is finished with modern tiles and includes a washbasin and comfortable walk-in shower with a glass screen.
Outdoor space
The balcony is accessible via the living room and faces west. Here you can enjoy the afternoon and evening sun with views of greenery. The balcony has ample space for a seating area and is a wonderful spot to unwind after a busy day—or to start your morning peacefully with a cup of coffee.
Details
– Built in 2023 (first owner)
– Approx. 48 m² of living space
– Located on freehold land (no leasehold)
– Energy label A++
– NEN 2580 measurement report available
– As good as new apartment
– Spacious bedroom
– Generous open-plan living area
– Modern kitchen with built-in appliances
– Balcony overlooking greenery
– 2 private solar panels on the roof
– Well-managed HOA
– Close to Eindhoven city center
Closing
This apartment at Vitruviusweg 65 offers a perfect blend of comfort, style, and an excellent location in a modern residential area. An ideal opportunity for those looking for a move-in ready home in a peaceful setting with all conveniences nearby. Come and see for yourself—you’ll feel right at home. Don’t wait too long: schedule your visit today!
Kenmerken
Overdracht
Asking price
€ 325.000,- k.k
Aangeboden sinds
30-06-2025
Status
For sale
Aanvaarding
In overleg
Bouw
Soort bouw
Bestaande bouw
Bouwjaar
2023
Soort dak
Plat dak
Oppervlakten en inhoud
Wonen
48 m²
Perceel
12655 m²
Inhoud
159 m³
Indeling
Aantal kamers
2
Aantal slaapkamers
1
Badkamervoorzieningen
Wastafel inloopdouche
Aantal woonlagen
3
Energie
Energielabel
A ++
Isolatie
- dakisolatie
- muurisolatie
- vloerisolatie
- volledig geisoleerd
- hr glas
Verwarming
- vloerverwarming geheel
Warm water
- cv ketel
Kadastrale gegevens
Oppervlakte
12655
Buitenruimte
Ligging
- aan bosrand
- aan water
- aan park
- in woonwijk
Tuin
- geen tuin
Bergruimte
Schuur/berging
Inpandig
Garage
Soort garage
- geen garage
Parkeergelegenheid
Parkeergelegenheid
- openbaar parkeren

