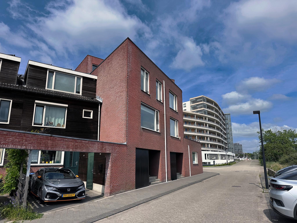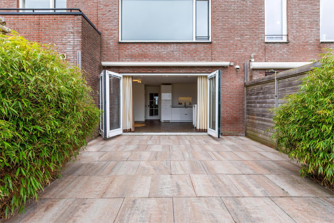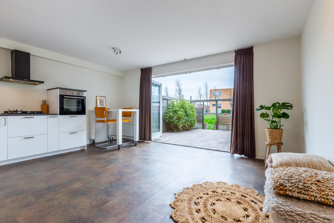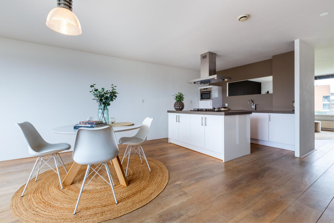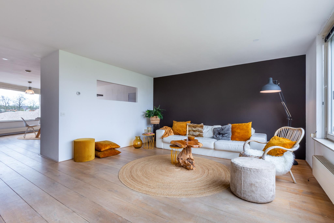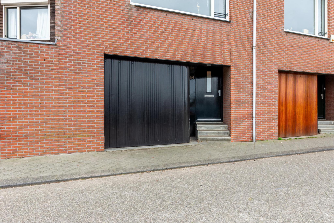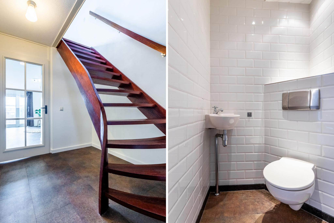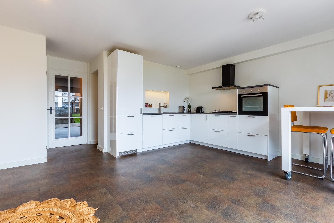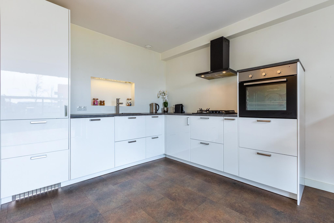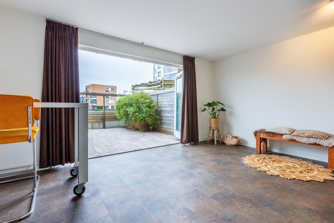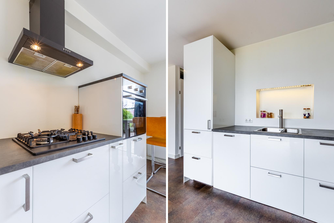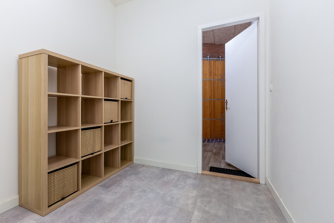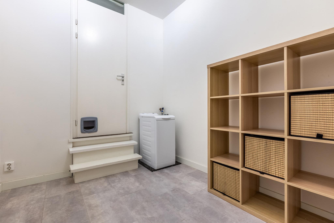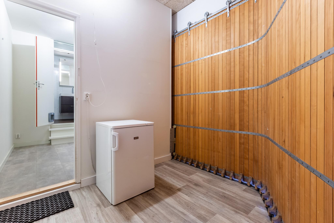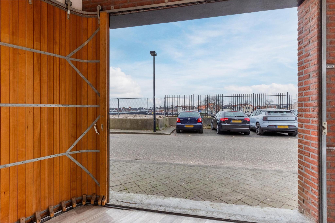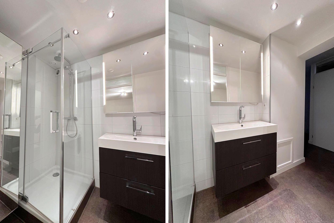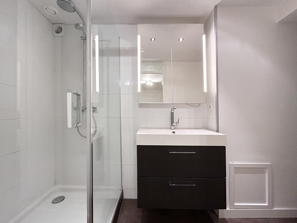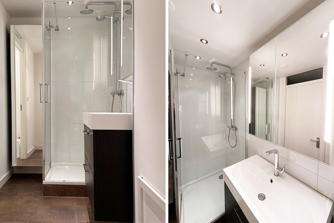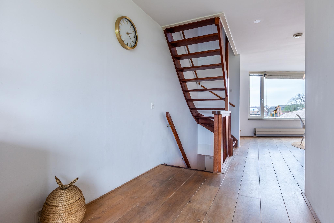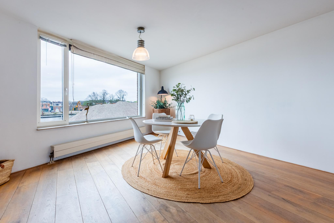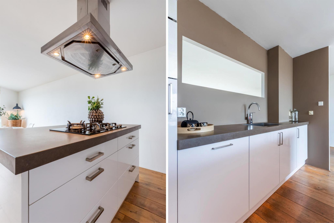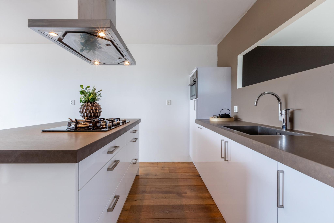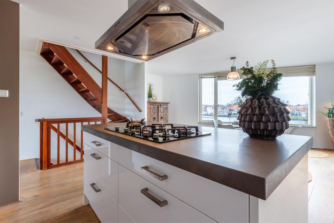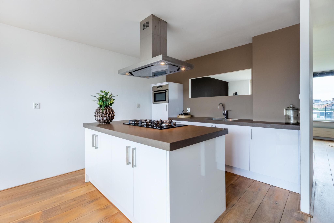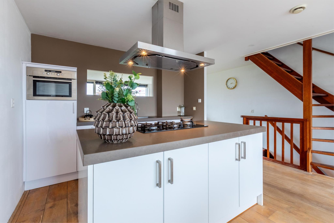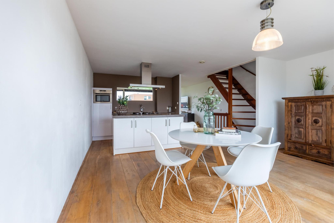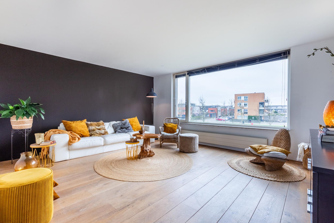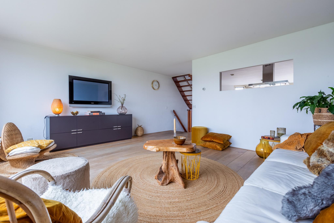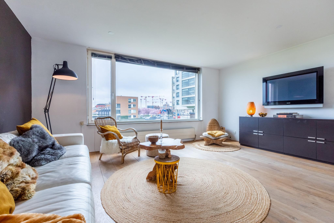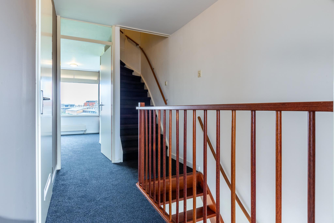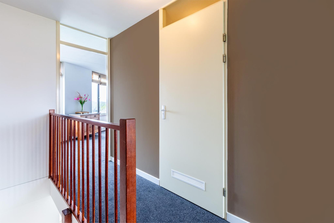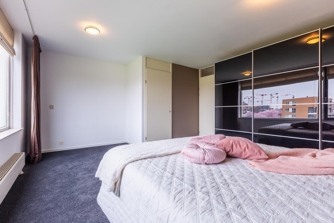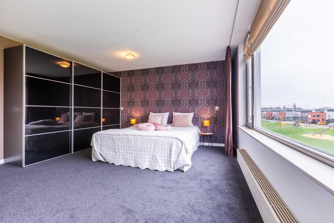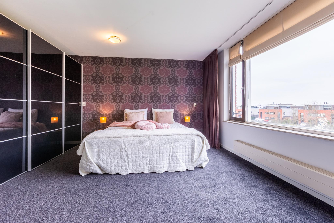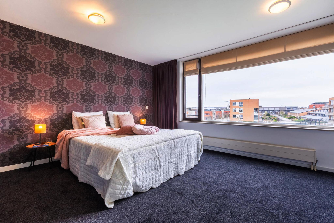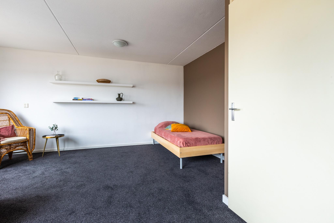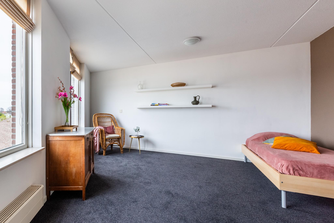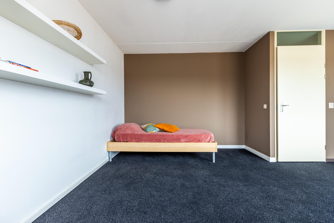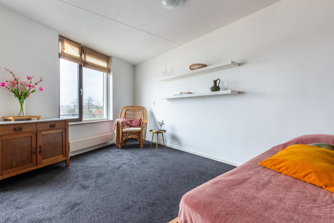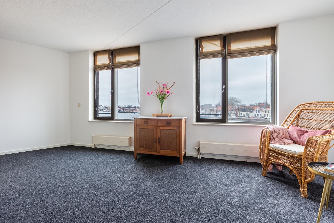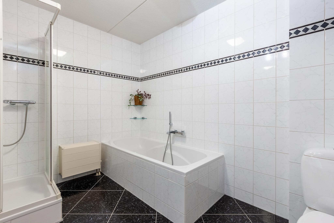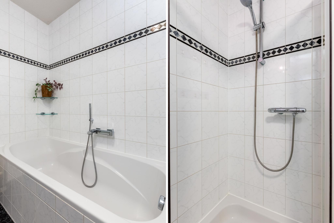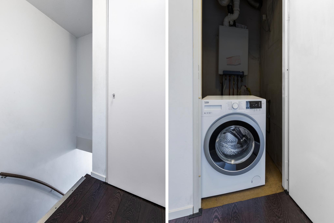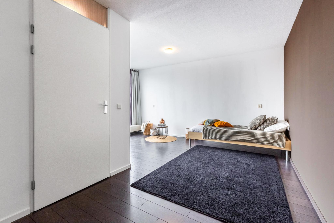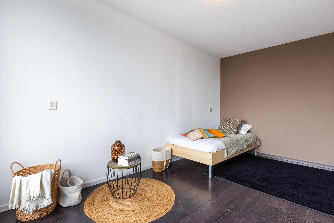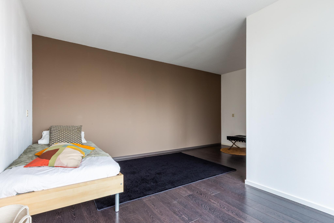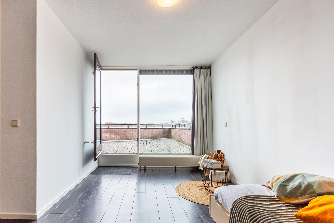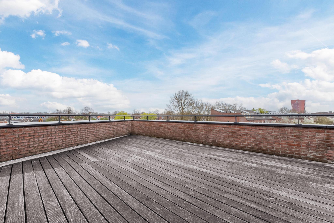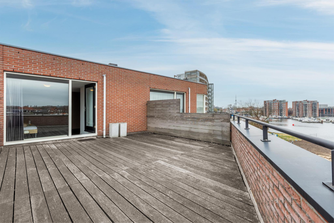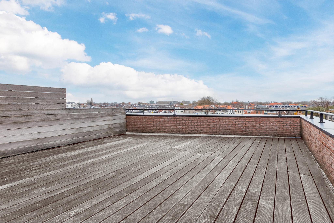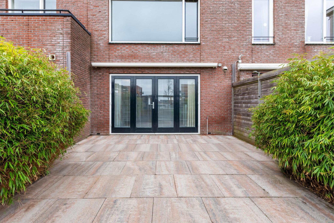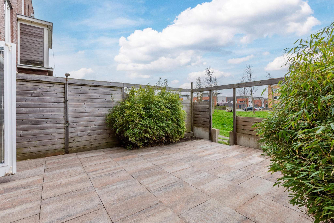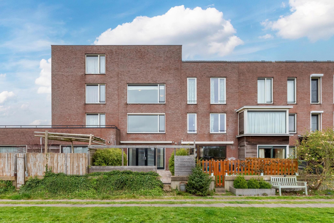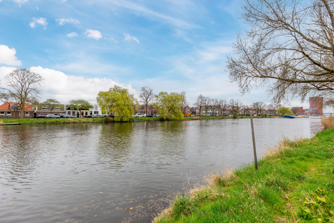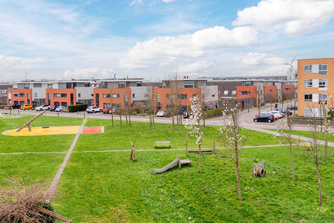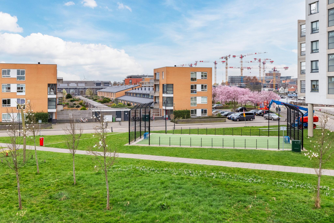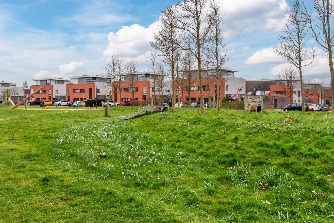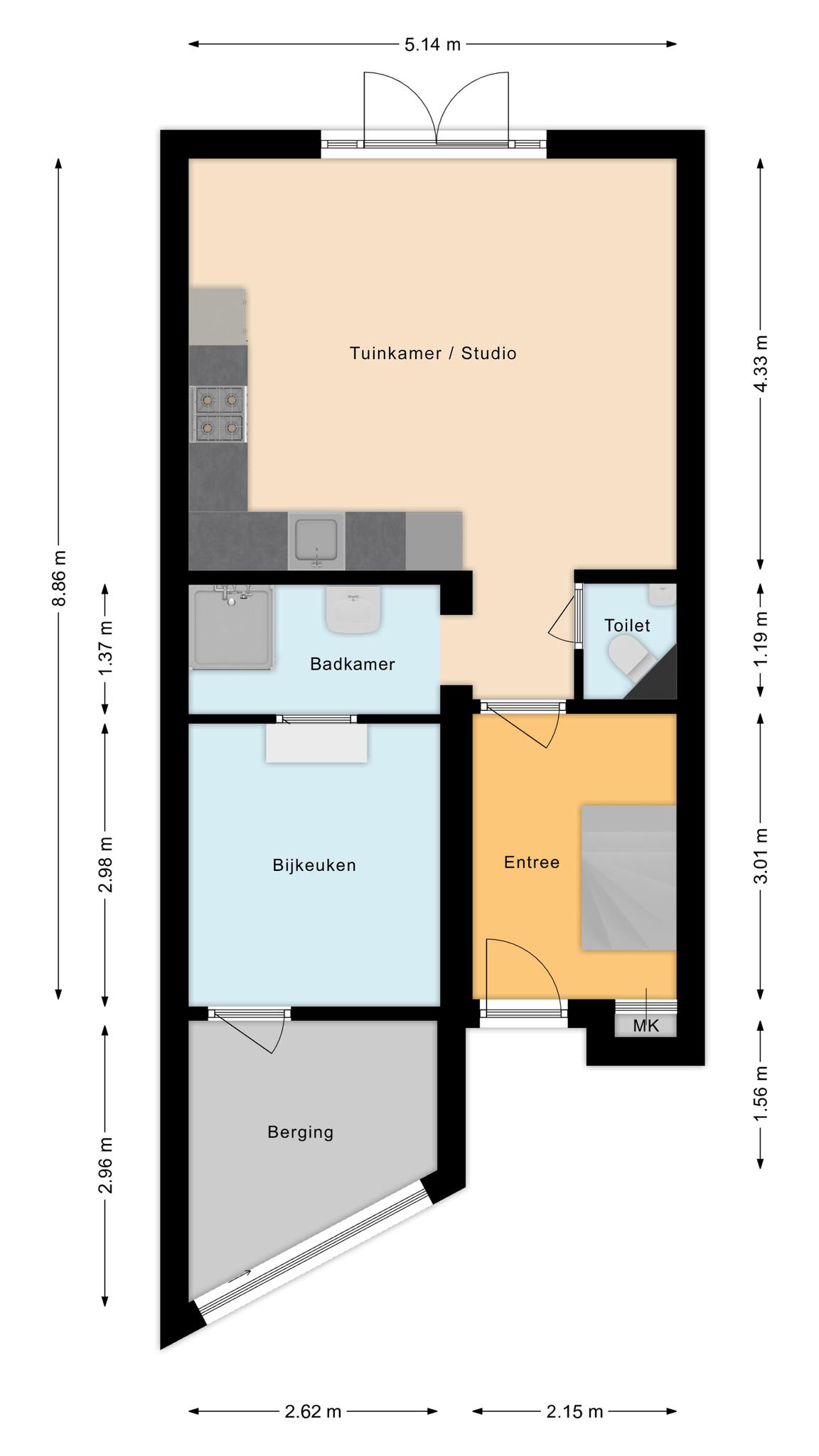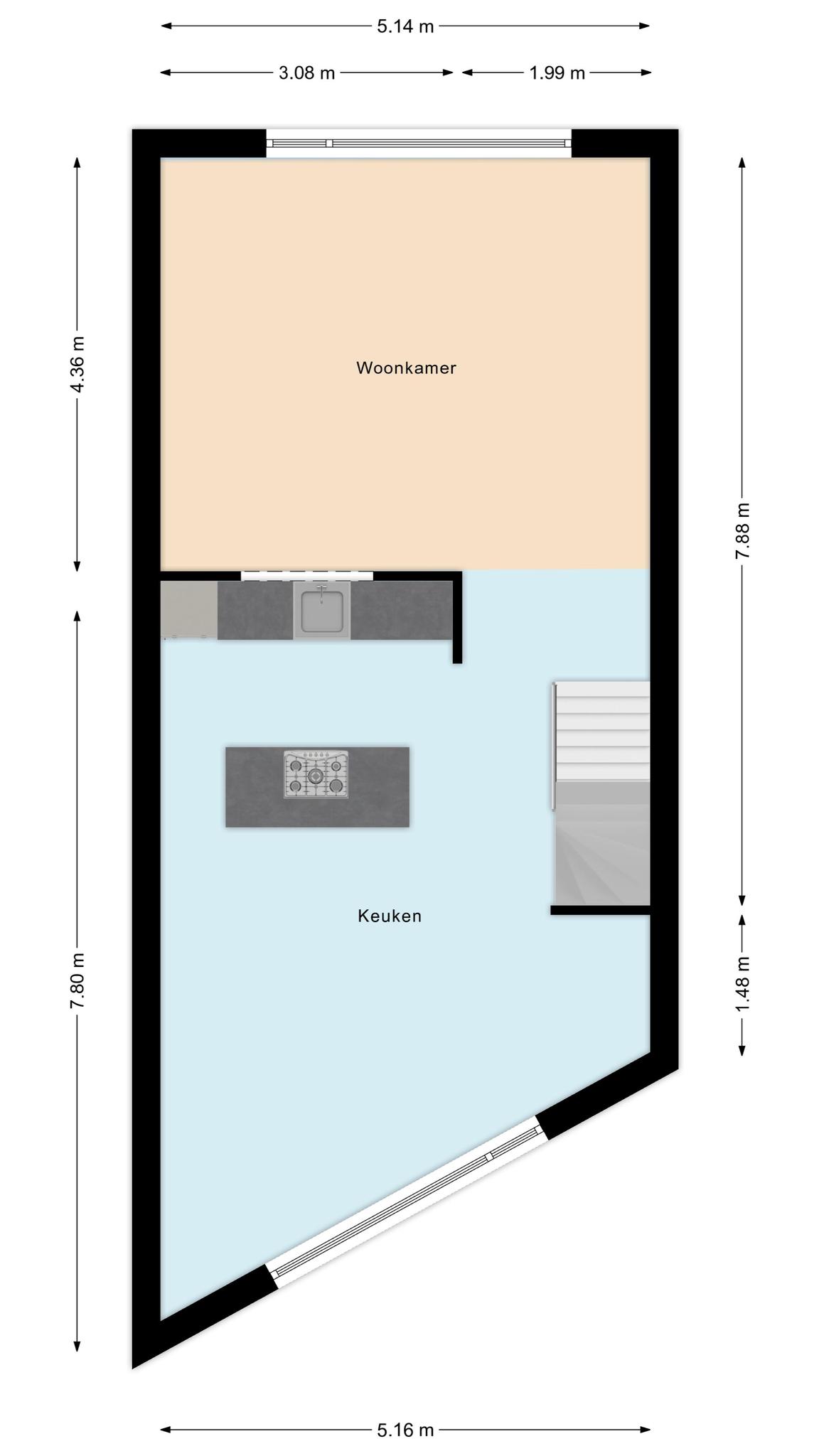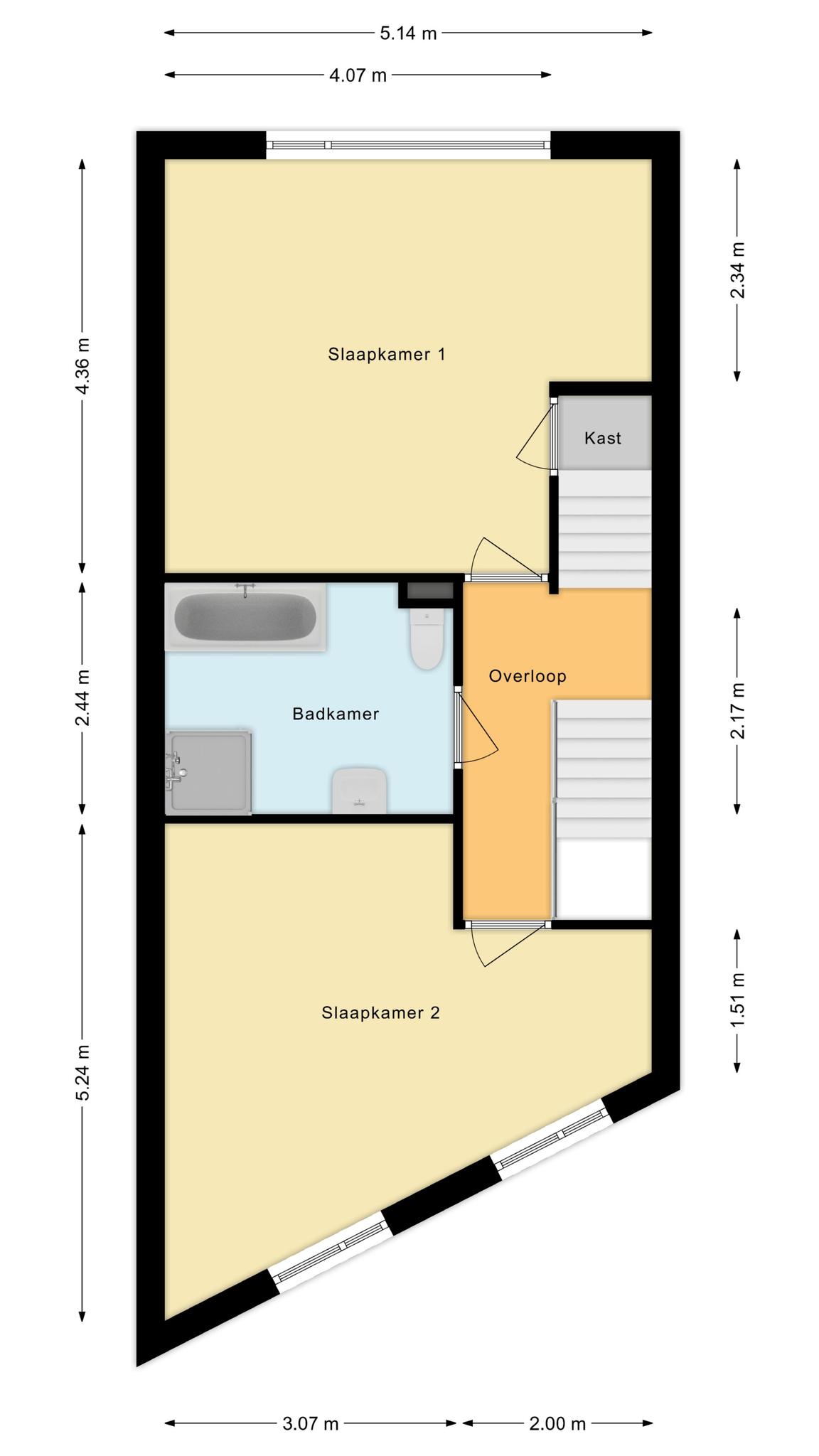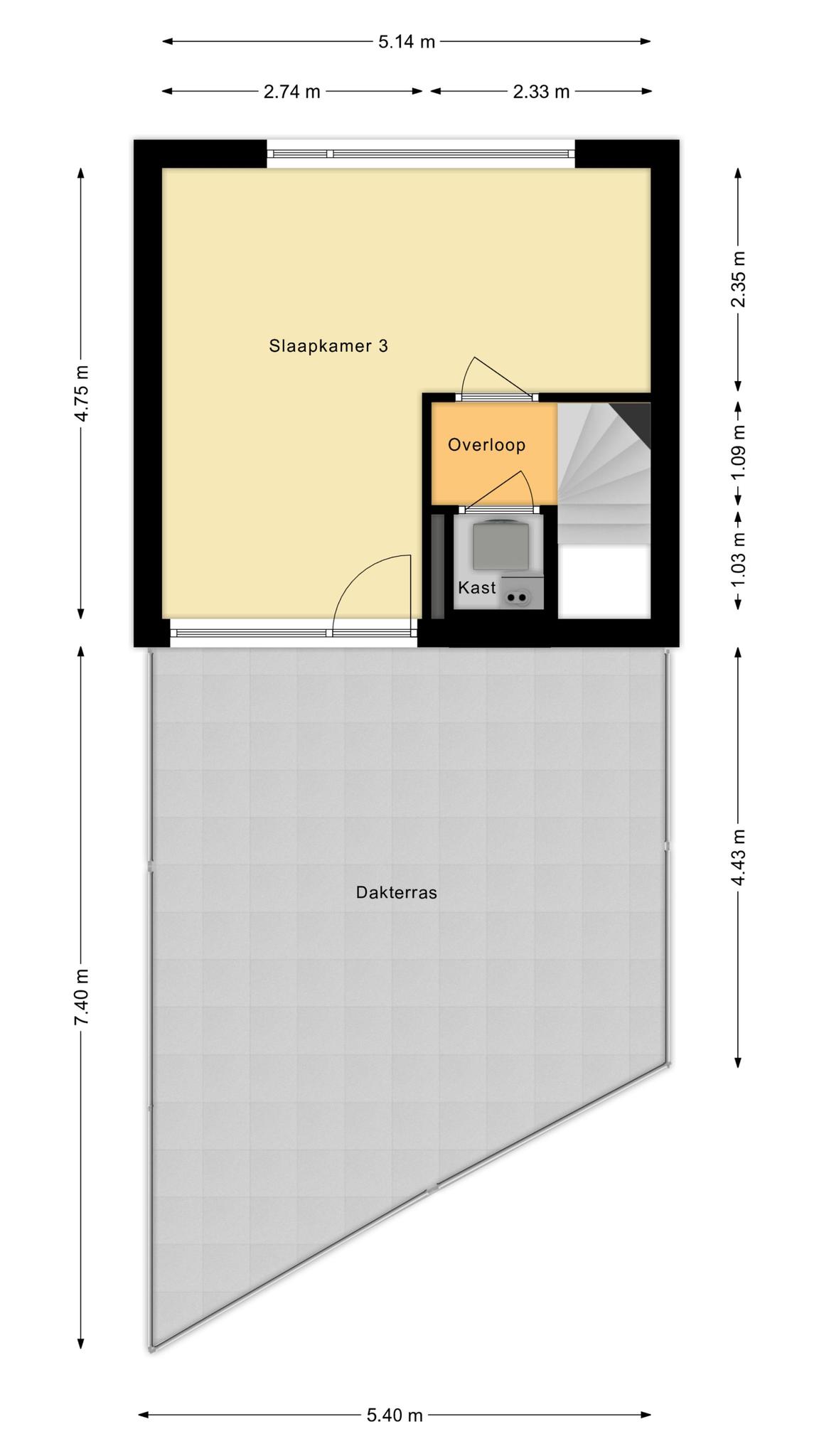Badhuisweg 134
1506 PB ZAANDAM
€ 749.500,- k.k
183 m²
9 kamers
Omschrijving
UNIQUE OPPORTUNITY! MODERN HOME WITH GRANNY FLAT POTENTIAL ON “HET EILAND” IN ZAANDAMAre you looking for a home with character, comfort, and a prime A-location? Selling agent Bas proudly presents: Badhuisweg 134, Zaandam
Welcome to Badhuisweg 134 – a bright and beautifully maintained home offering approx. 183 m² of living space, located in the beloved and peaceful neighborhood Het Eiland in Zaandam. This move-in ready property has been meticulously cared for and offers a surprising amount of space, both inside and out.
What truly sets this property apart is the option for dual occupancy. The current owner has cleverly configured the ground floor to serve as a granny flat, guest suite, home office, or practice space.
There's plenty of room! The house offers approx. 183 m² of living space. Thanks to the large windows at both the front and back, you’ll enjoy an abundance of natural light and a wonderful sense of openness throughout.
Layout:
On the ground floor, you enter through the hallway, which leads into the granny flat. This self-contained area features its own kitchen, bathroom, bedroom, and separate toilet. The space is highly versatile—ideal as an office, practice room, guest accommodation, or simply as an additional bedroom with private bathroom. French doors open out to the sunny garden. At the front of the house, you'll also find an indoor garage with ample space for multiple bicycles or storage.
A staircase leads to the first floor, where you're welcomed into the spacious, light-filled kitchen, fully equipped and flooded with natural daylight. One of the highlights of this floor is the stunning panoramic view over the De Zaan river, thanks to the large windows at the front of the house. Adjoining the kitchen is a generously sized living room, providing a quiet retreat above street level. Through the large windows, you can endlessly gaze out over the greenery, harbor, and all the charming features this neighborhood has to offer.
A beautiful wooden staircase leads to the second floor, where you'll find two spacious bedrooms, a well-appointed bathroom with a shower, bathtub, and sink, as well as a separate toilet. The high-quality finishes on this level are consistent with the rest of the home—everything has been thoughtfully considered.
Continue up one more level to reach the attic floor, where you'll be pleasantly surprised by the space in the L-shaped fourth bedroom. This floor also includes a smartly separated area for the central heating system and laundry appliances. The true highlight here is the generous rooftop terrace (7.5 by 5.5 meters), offering spectacular panoramic views over De Zaan, the harbor, and Het Eiland.
Details:
- Spacious home with approx. 183 m² of living space
- Energy label B
- Suitable for dual occupancy (granny flat potential)
- 2 kitchens
- 2 bathrooms
- Sunny backyard
- Green space and playground at the rear
- Expansive rooftop terrace
- Waterway views
- Quiet residential street
- Free parking at the doorstep
- Close to shops, schools, train station, and main roads
- Approx. 20 minutes to Amsterdam Central Station
In short: If you're looking for a spacious family home with a multitude of possibilities in a prime location along the Zaan River, Badhuisweg 134 offers the perfect balance of space, peace, and connectivity.
Curious? Schedule a viewing today!
Kenmerken
Overdracht
Asking price
€ 749.500,- k.k
Aangeboden sinds
12-06-2025
Status
For sale
Aanvaarding
In overleg
Bouw
Soort woonhuis
Eengezinswoning
Soort bouw
Bestaande bouw
Bouwjaar
1994
Soort dak
Plat dak
Oppervlakten en inhoud
Wonen
183 m²
Gebouwgebonden buitenruimte
6 m²
Perceel
94 m²
Inhoud
647 m³
Indeling
Aantal kamers
9
Aantal slaapkamers
1
Badkamervoorzieningen
Wastafel inloopdouche
Voorzieningen
- mechanische ventilatie
- tv kabel
- natuurlijke ventilatie
Energie
Energielabel
B
Verwarming
- cv ketel
Warm water
- cv ketel
Cv-ketel
Intergas
Kadastrale gegevens
Oppervlakte
94
Buitenruimte
Ligging
- aan water
- aan rustige weg
- in woonwijk
- vrij uitzicht
- open ligging
- aan vaarwater
Tuin
- achtertuin
Garage
Soort garage
- inpandig
Garage capaciteit
1
Garage voorzieningen
- verwarming
Parkeergelegenheid
Parkeergelegenheid
- openbaar parkeren

