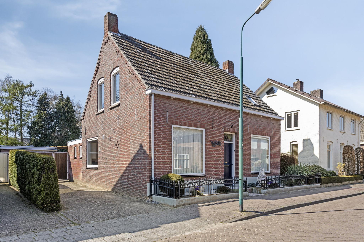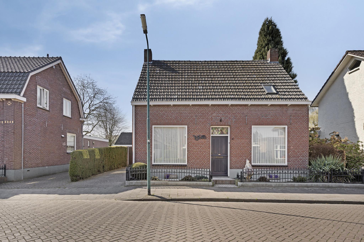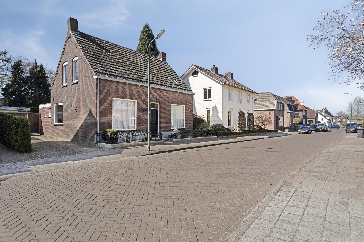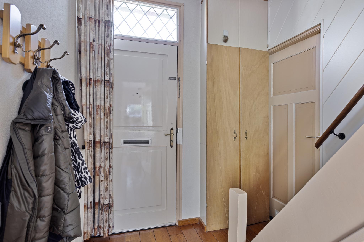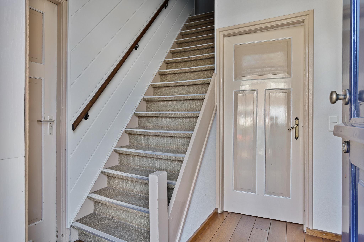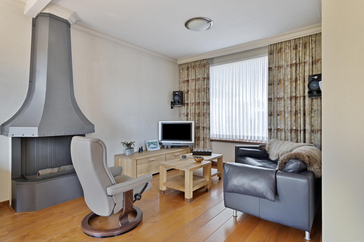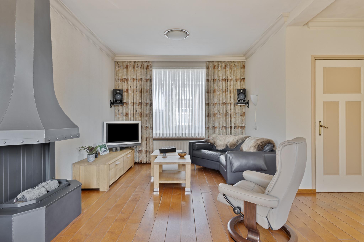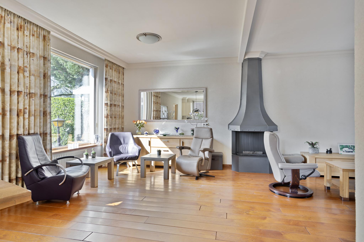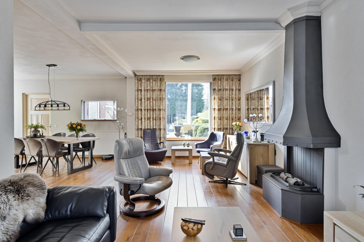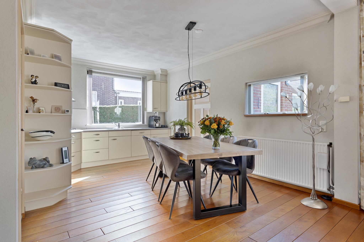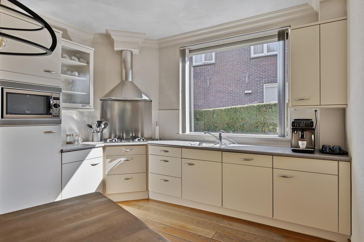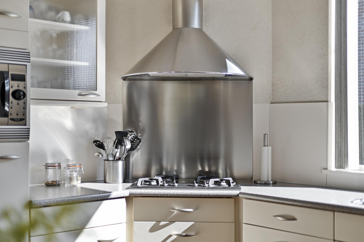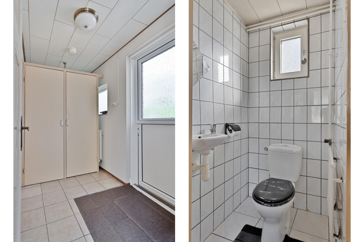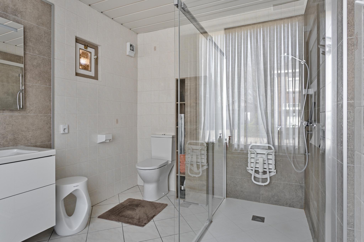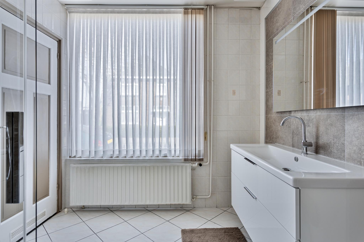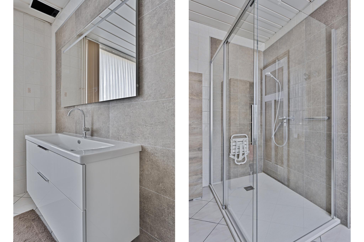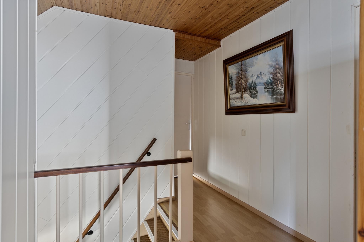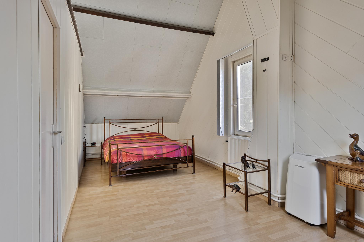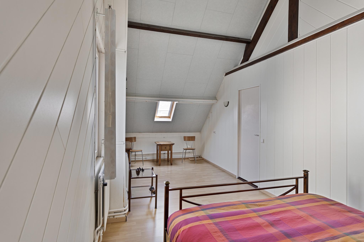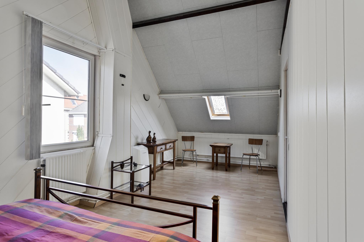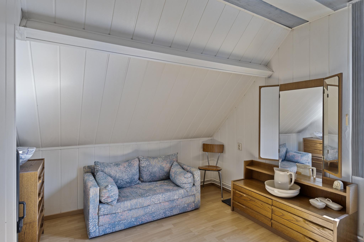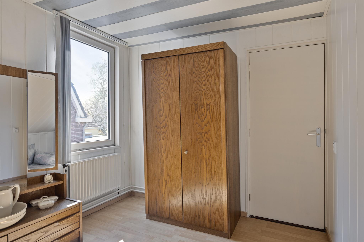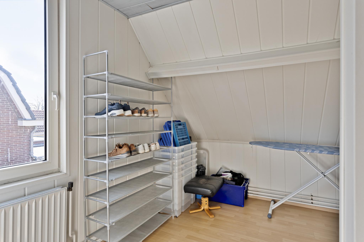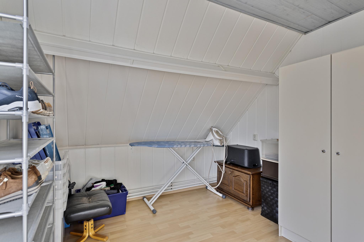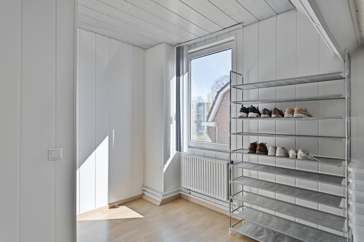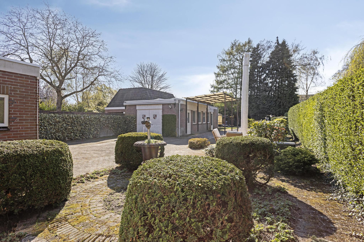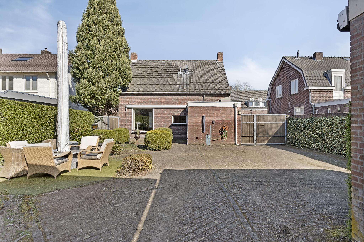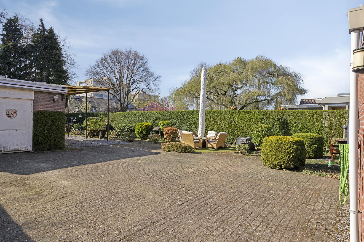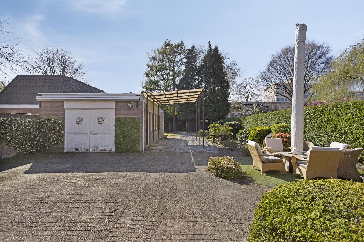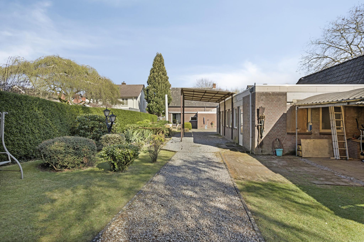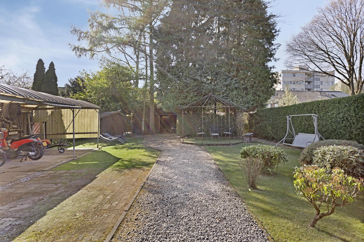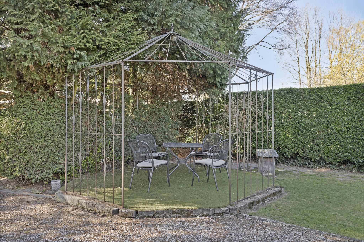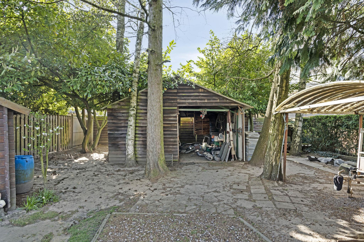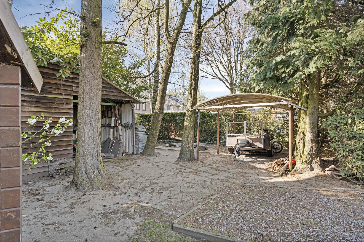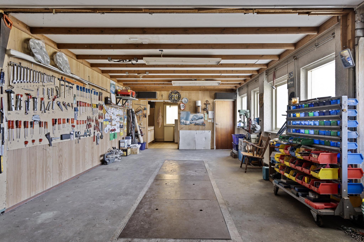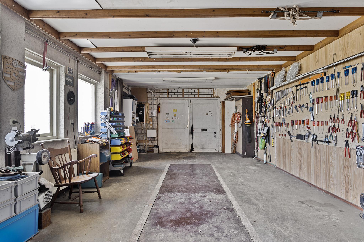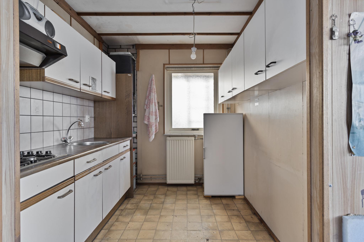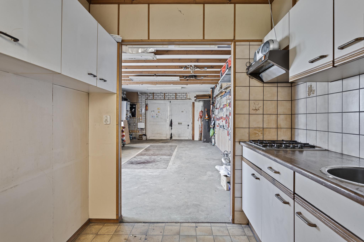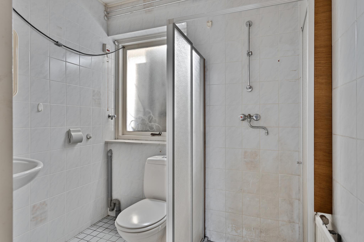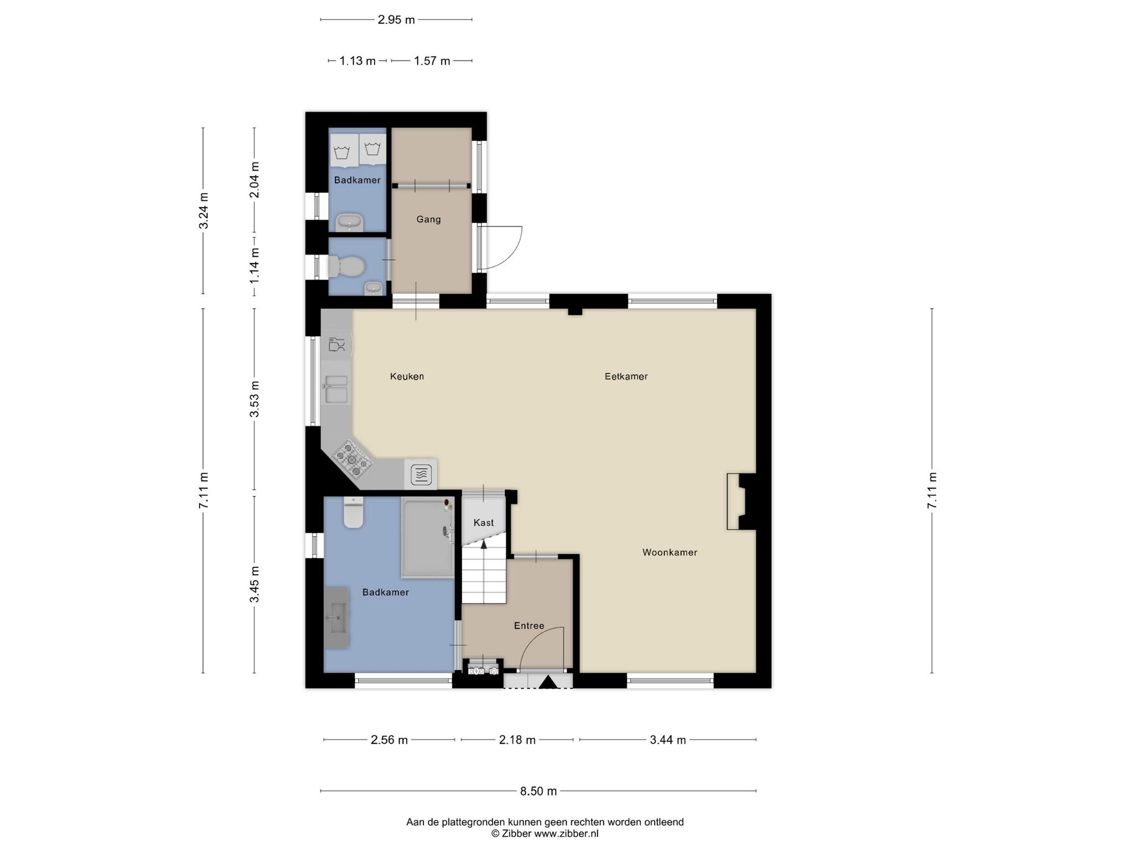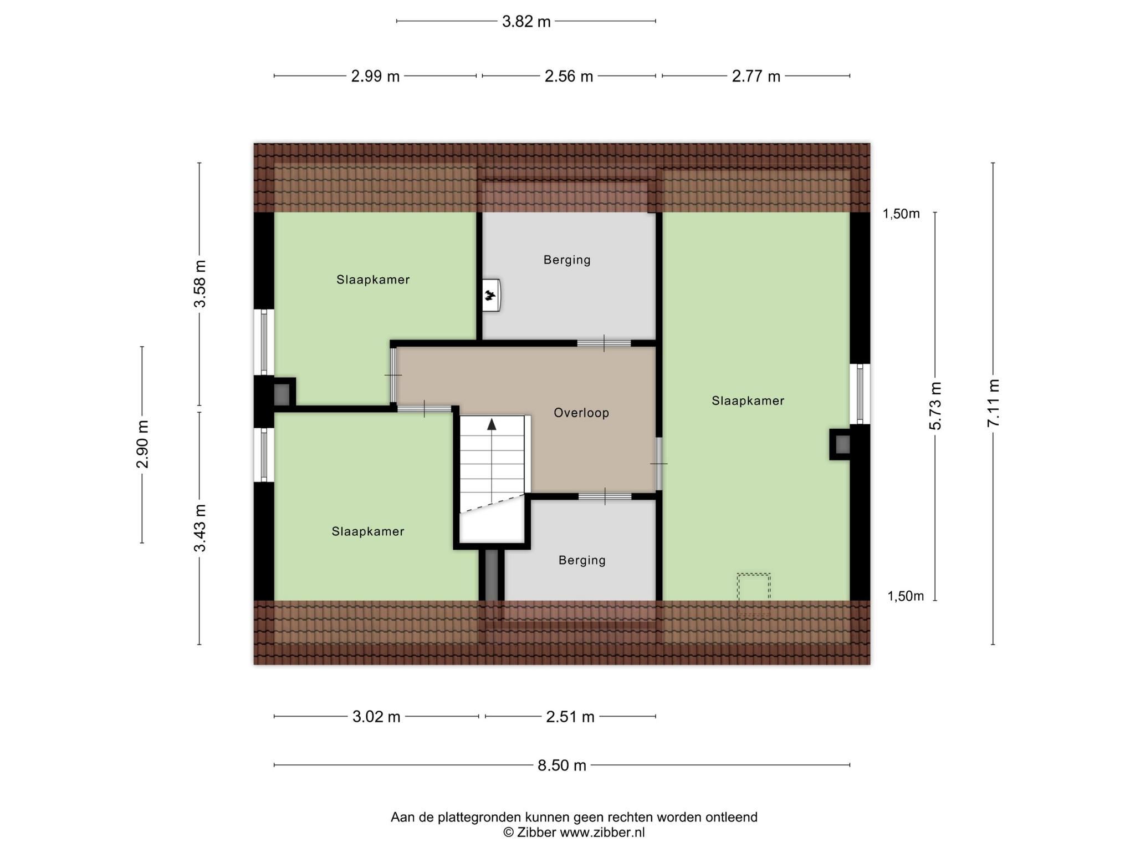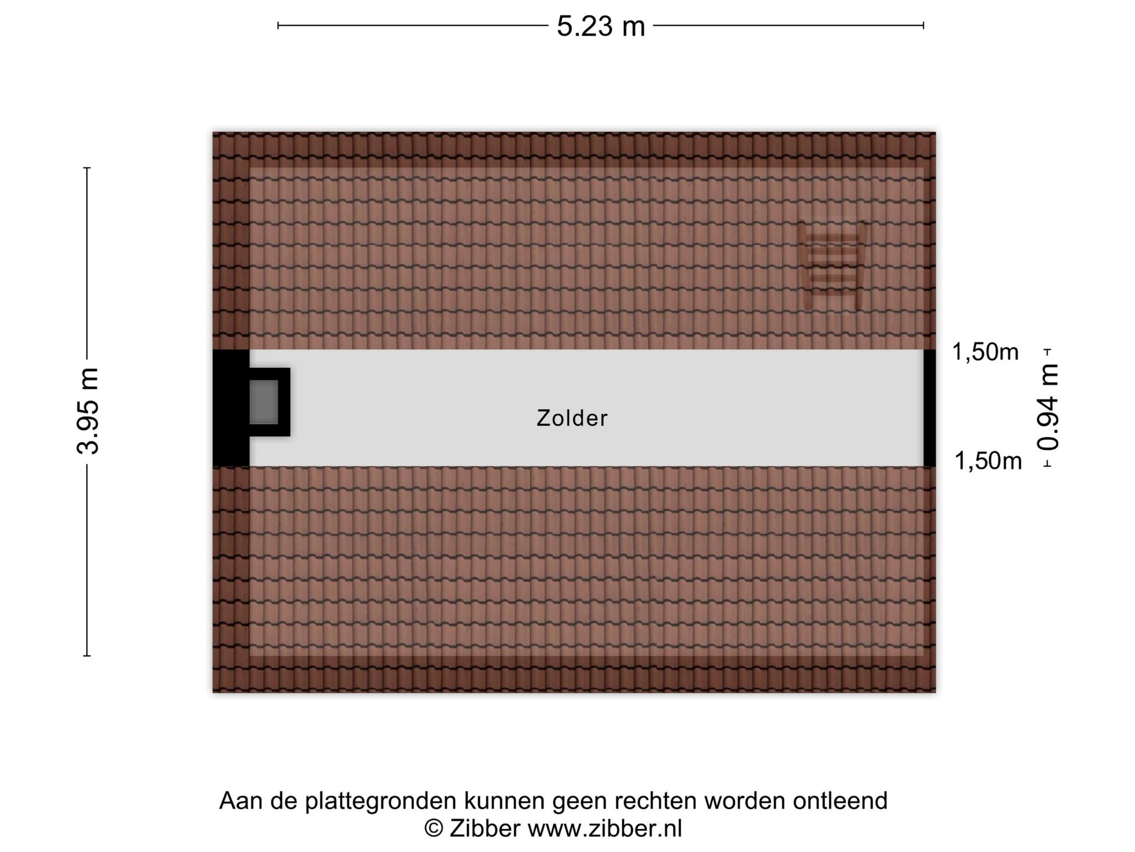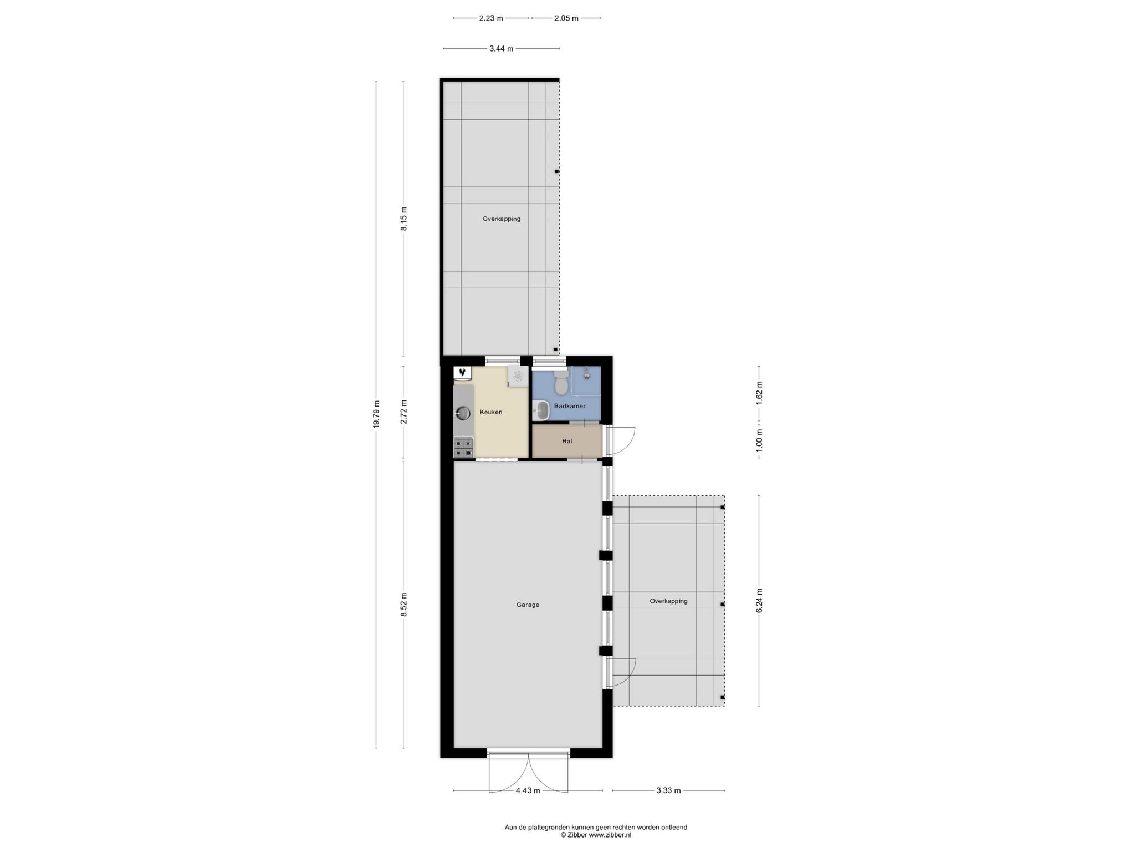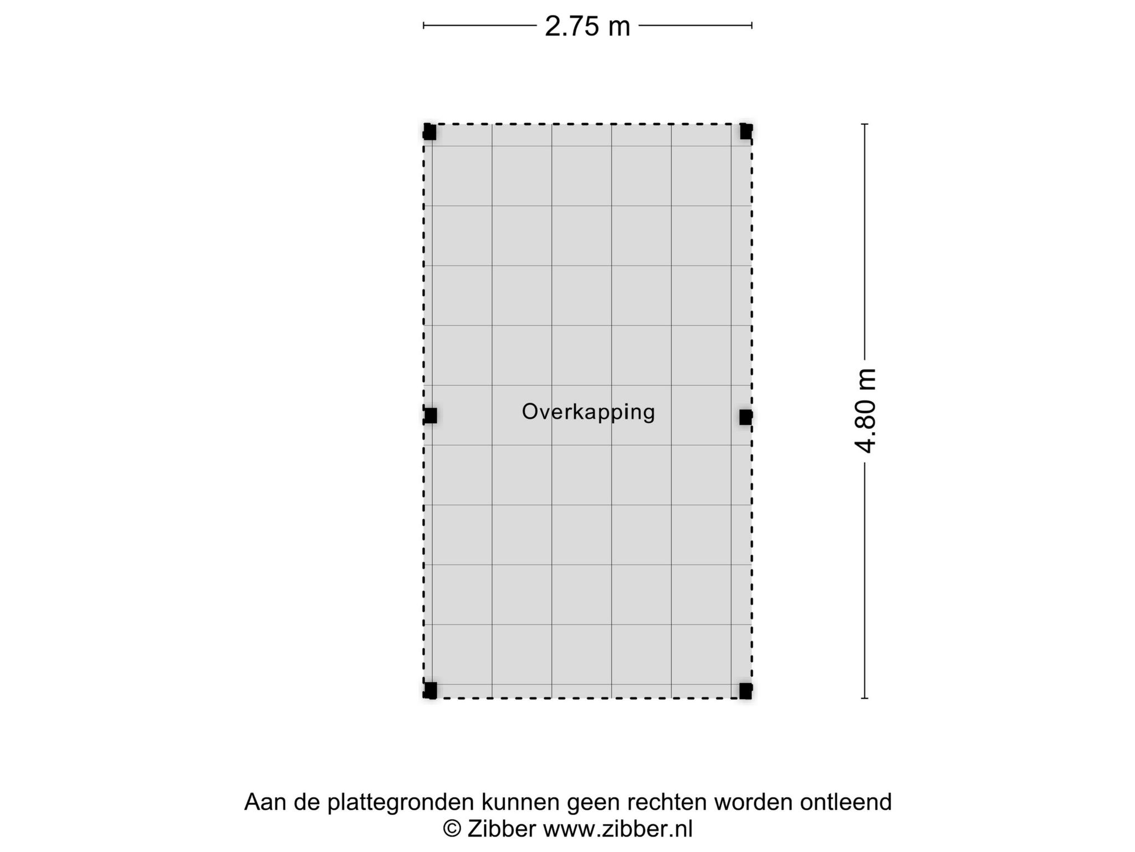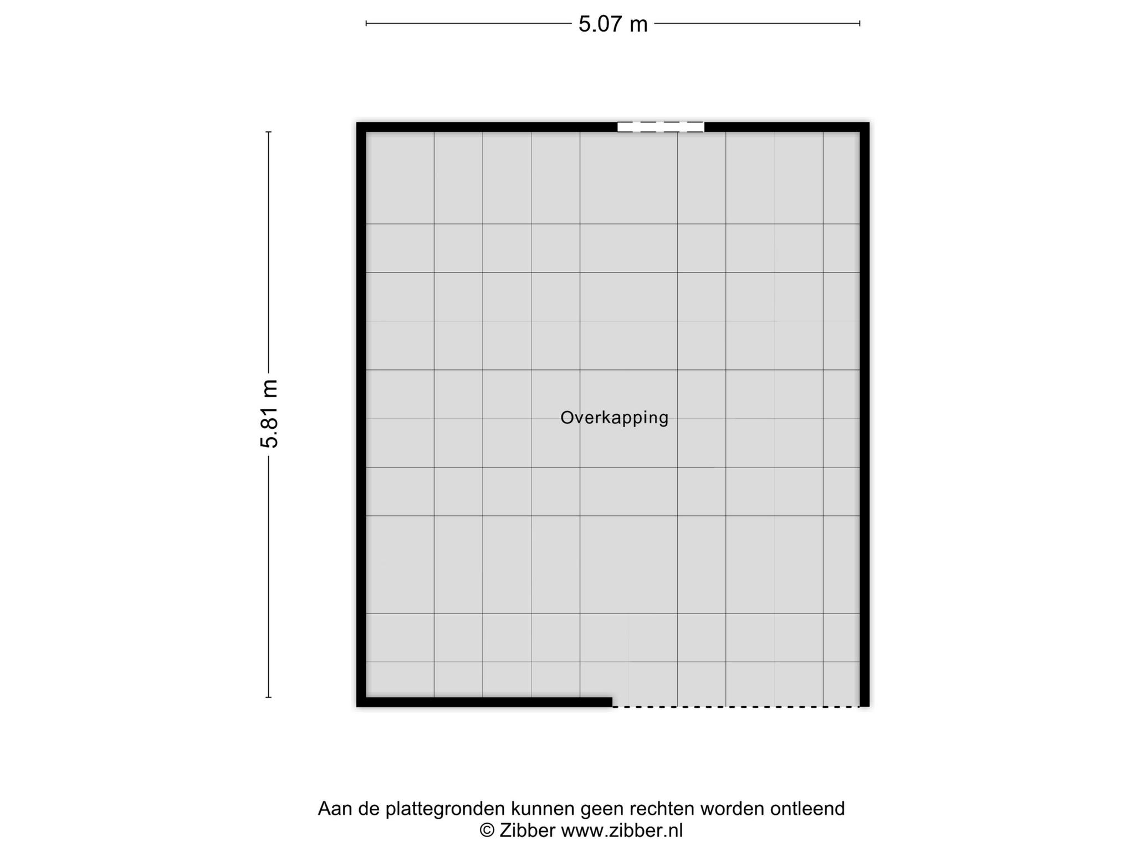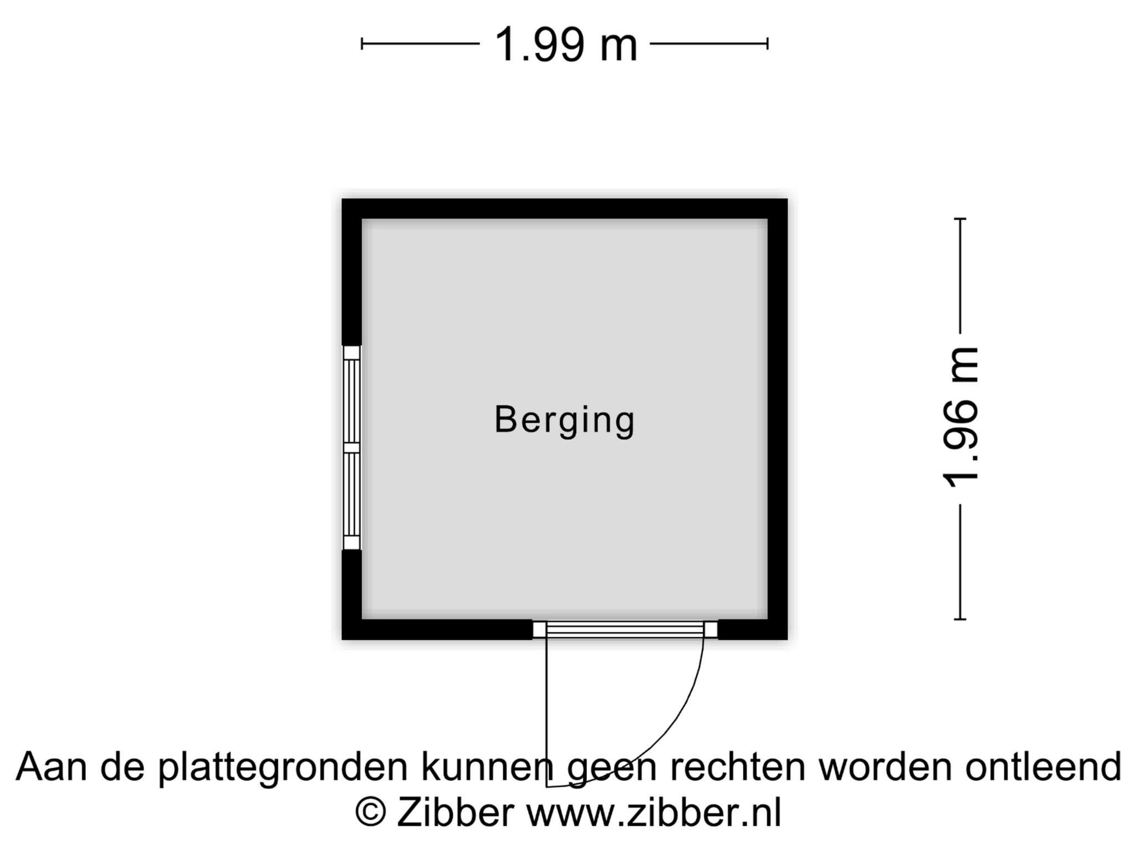Van Vroonhovenlaan 41
5503 CN VELDHOVEN
€ 725.000,- k.k
119 m²
4 kamers
Omschrijving
DETACHED LIVING (119 M²): FULL OF SPACE, PEACE, AND OPPORTUNITIES ON A UNIQUE PLOT OF 840M²Are you looking for a home with unparalleled possibilities, situated on a spacious plot, in a well-connected location in Veldhoven? Then Van Vroonhovenlaan 41 is definitely worth a visit. This detached house is set on a plot of no less than 840 m² and not only offers a comfortable home but also a multifunctional outbuilding of approximately 100 m². Ideal for hobbyists or home workers. The house has been well-maintained over the years, featuring a modern bathroom and a well-kept kitchen, while still offering space to modernize according to your own taste. The deep backyard with a detached garage, several seating areas, and coverings makes it a perfect place for outdoor enthusiasts and DIYers. Add to that the spacious driveway, double gate, and the free location, and you'll discover a unique opportunity in the heart of Veldhoven. Let yourself be surprised by the space, potential, and peace this place has to offer.
Area:
Van Vroonhovenlaan 41 is located in a quiet street in the village of Meerveldhoven, part of the municipality of Veldhoven. Here, you live just a short distance from shops, schools, sports facilities, and public transport, with the Citycenter Veldhoven and ASML within cycling distance. Thanks to the proximity of major roads like the N2/A2, you can quickly reach Eindhoven or the High Tech Campus. The street is spacious, mainly featuring detached homes and ample parking. The green surroundings, including the nearby Klotputtenpark and the Kempense Plassen, contribute to a pleasant living environment. You can enjoy peace and privacy here without sacrificing accessibility or amenities. An ideal place for those who want to live freely with all the conveniences of the city within reach.
Ground floor:
You enter the house through the hallway, which gives access to the toilet, meter cupboard, staircase, living room, and bathroom. The bathroom is equipped with a spacious walk-in shower, standing toilet, and a vanity unit. The L-shaped living room is bright and well-maintained, with large windows at the front and rear and a continuous parquet floor. A cozy seating area has been created by the warmth of the fireplace, and a large dining area is positioned near the kitchen. The open kitchen is equipped with a corner layout and built-in appliances, including a gas stove, extractor hood, combi-microwave, and dishwasher. There is also a pantry for storing supplies. From the kitchen, you reach a hallway, where you’ll find the toilet, a practical storage cupboard, the laundry room, and access to the backyard.
First floor:
The landing leads to three bedrooms and two spacious storage rooms. The master bedroom runs the entire length of the house, and all rooms are neutrally finished with a high ceiling, laminate flooring, and plenty of daylight.
Second floor:
A movable ladder leads to the attic, ideal for storing seasonal items.
Outdoor space:
The outdoor space is an absolute highlight of this property. Through the spacious driveway with a double gate, you reach the backyard, which is fully set up with various facilities. There is a large paved area, multiple flowerbeds, lawn, and several terraces with seating areas. The garden is bordered with mature greenery and offers a lot of privacy. There are several storage sheds, a garage with a carport, a large shed, and various coverings.
The long driveway provides space for parking multiple cars, a trailer, or a camper. For gardening enthusiasts, animal lovers, or hobbyists, this is the perfect place. Children will also be well catered for with plenty of play space and shelter, allowing them to play outside safely.
The spacious garage can be used for various purposes – there is ample workspace, a separate kitchen, and a bathroom with a shower and toilet.
Details:
- Detached house
- Some modernization is desirable
- Living area: 119 m²
- Plot area: 840 m²
- Three bedrooms
- Bathroom on the ground floor
- Spacious backyard with a lot of privacy, various coverings
- Large outbuilding with garage, kitchen, bathroom, and workshop
- Private driveway with double gate, ideal for parking on-site
- Located in a quiet street near shops, ASML, public transport, and major roads
- Ideal for hobbyists or home workers
- NEN 2580 measurement report available
Are you curious about the space, freedom, and potential this house and outbuilding have to offer? Then make an appointment for a viewing soon. You are most welcome at Van Vroonhovenlaan 41 in Veldhoven.
Kenmerken
Overdracht
Asking price
€ 725.000,- k.k
Aangeboden sinds
11-04-2025
Status
For sale
Aanvaarding
In overleg
Bouw
Soort woonhuis
Villa
Soort bouw
Bestaande bouw
Bouwjaar
1983
Soort dak
Zadeldak
Oppervlakten en inhoud
Wonen
119 m²
Gebouwgebonden buitenruimte
5 m²
Externe bergruimte
54 m²
Perceel
840 m²
Inhoud
460 m³
Indeling
Aantal kamers
4
Badkamervoorzieningen
Toilet wastafel wastafelmeubel inloopdouche
Voorzieningen
- mechanische ventilatie
- rolluiken
- dakraam
- zonnepanelen
Energie
Energielabel
F
Verwarming
- cv ketel
Warm water
- cv ketel
Kadastrale gegevens
Oppervlakte
840
Buitenruimte
Ligging
- aan rustige weg
- in woonwijk
Tuin
- achtertuin
- voortuin
- tuin rondom
Bergruimte
Schuur/berging
Vrijstaand hout
Garage
Soort garage
- vrijstaand steen
Garage capaciteit
1
Garage voorzieningen
- verwarming
- elektra
- water
Parkeergelegenheid
Parkeergelegenheid
- openbaar parkeren

