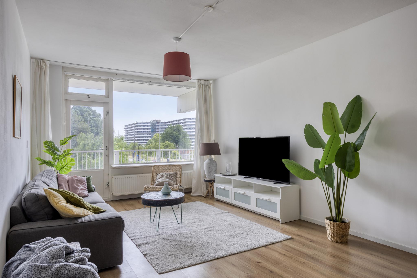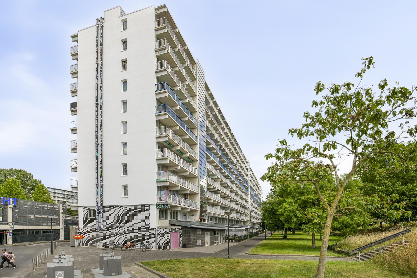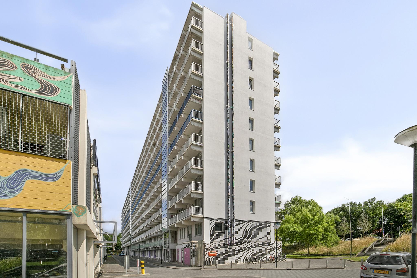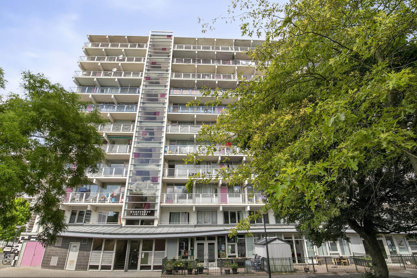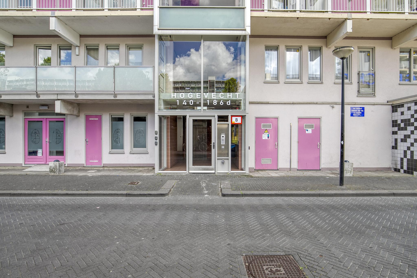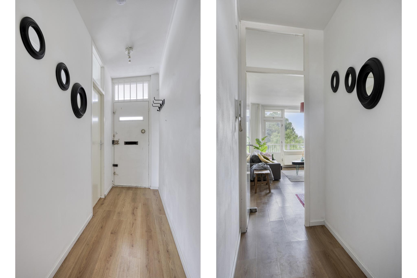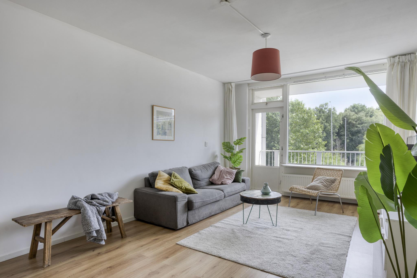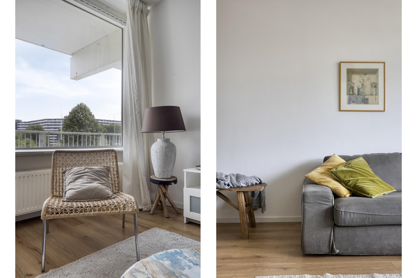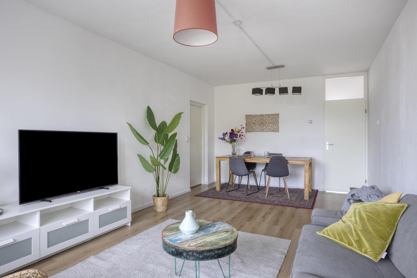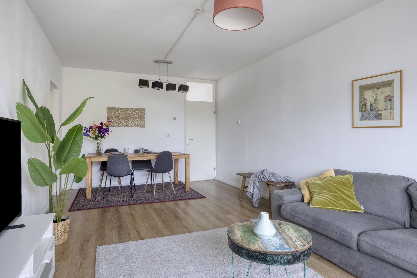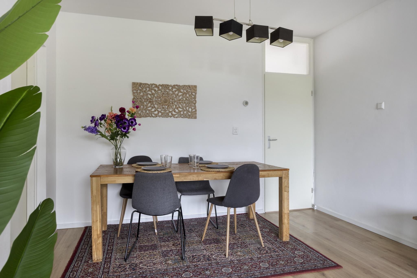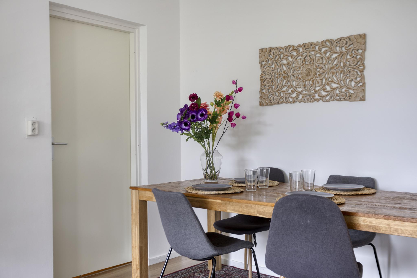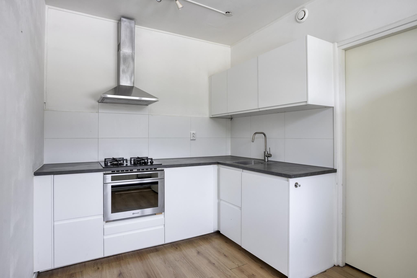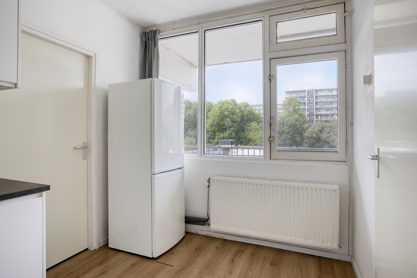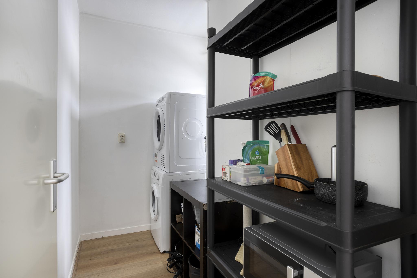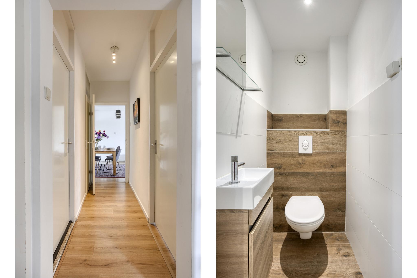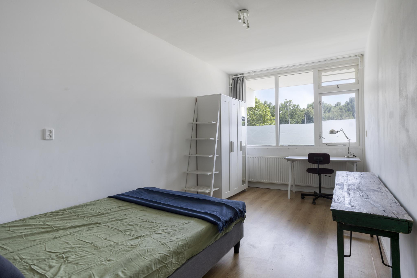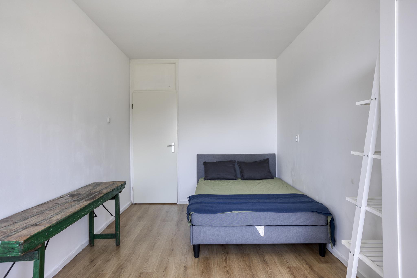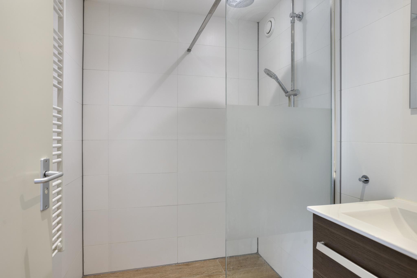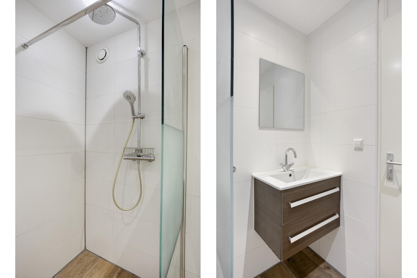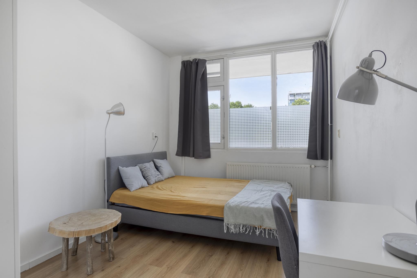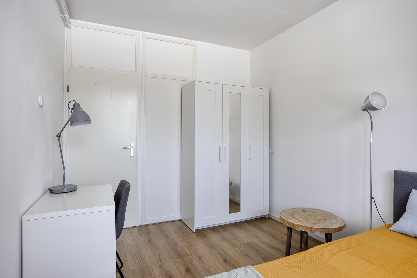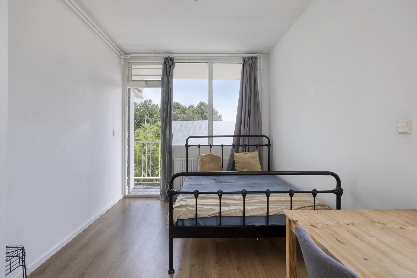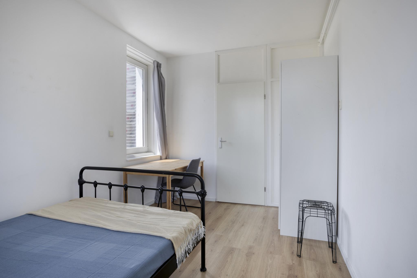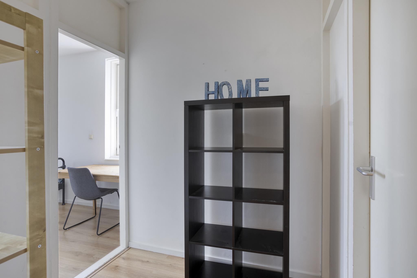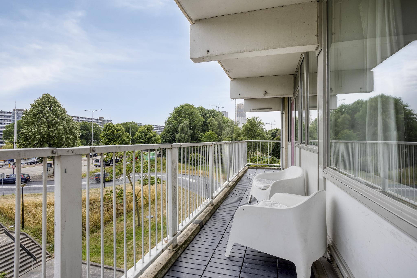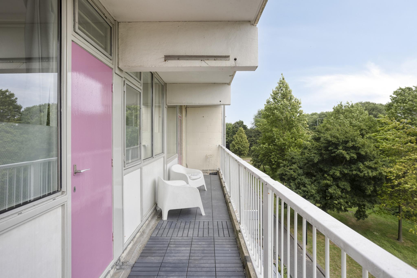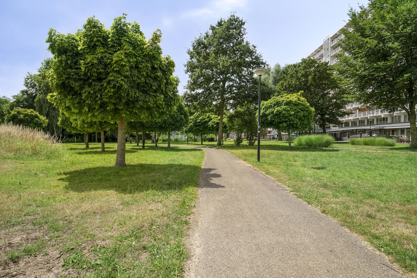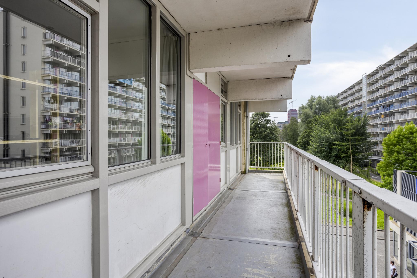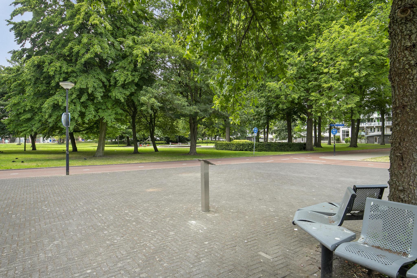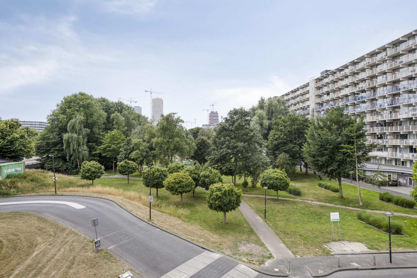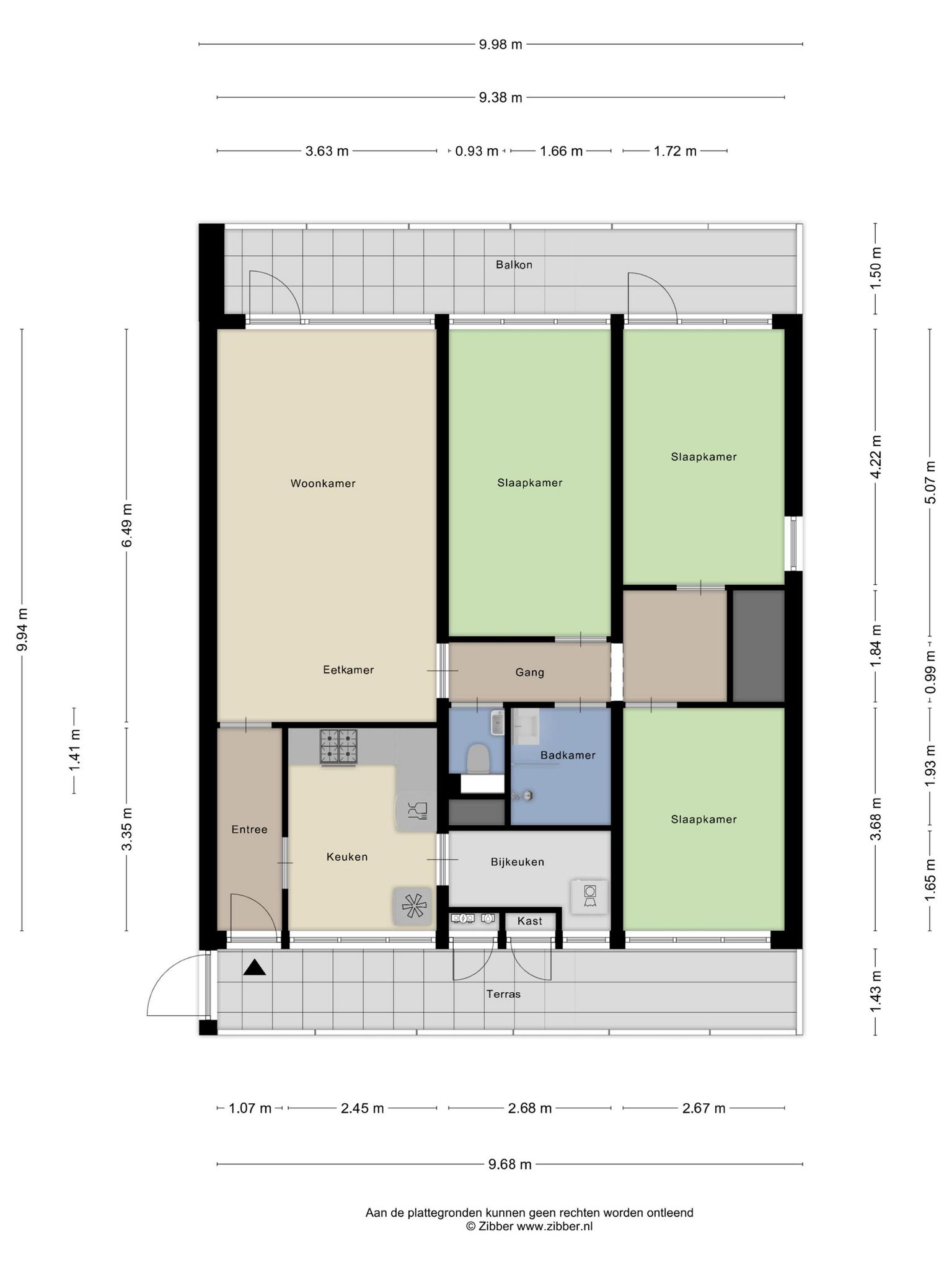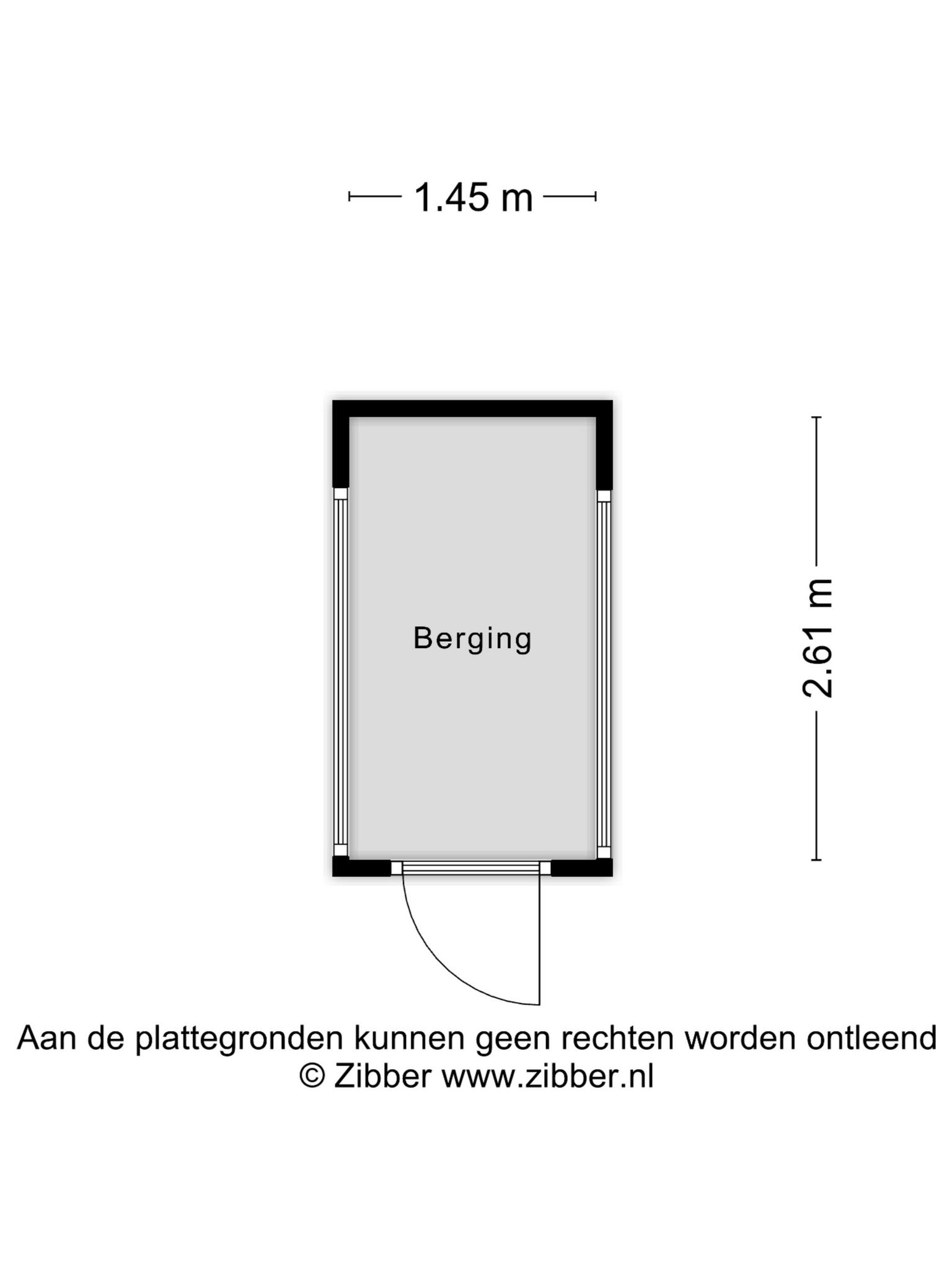Hogevecht 146
1102 HH AMSTERDAM
€ 349.000,- k.k
90 m²
4 kamers
Omschrijving
PRACTHIG INSTAPKLAAR APPARTEMENT MET TWEE GROTE BALKONNEN EN DRIE SLAAPKAMERS IN AMSTERDAM ZUID-OOST*English below*
Dit heerlijke, instapklare appartement heeft alles wat je zoekt: een royale woonkamer, een moderne keuken, drie comfortabele slaapkamers en twee ruime balkons. Bovendien is de erfpacht voor 50 jaar afgekocht, wat extra financieel voordeel biedt. De woning ligt in een levendige buurt met alle voorzieningen binnen handbereik.
Locatie
Het appartement maakt deel uit van het complex Hogevecht, dat fraai is gelegen in een groene, rustige omgeving met weinig verkeer. Vanuit de woning kijk je uit op het omliggende parklandschap. De ligging in Amsterdam Zuidoost betekent dat winkels, scholen, kinderopvang en openbaar vervoer allemaal dichtbij zijn. Ook voor ontspanning en recreatie zijn er volop mogelijkheden dankzij de vele wandel- en fietspaden.
De Bijlmer is een bruisende, multiculturele wijk met een breed aanbod aan voorzieningen. Op korte afstand vind je winkelcentrum Amsterdamse Poort, Pathé bioscoop, AFAS Live en de Ziggo Dome. Alles is gemakkelijk te bereiken te voet of met de fiets.
Qua bereikbaarheid zit je hier uitstekend: diverse uitvalswegen zijn snel te bereiken en met het openbaar vervoer ben je zo in de rest van de stad. Metrostation Ganzenhoef en NS station Bijlmer Arena liggen op loop- of fietsafstand.
Indeling
Op de begane grond bereik je via de trap of lift de gezamenlijke hal, die toegang biedt tot het privé entree van het appartement. Deze hoekligging zorgt voor extra privacy dankzij de eigen afgesloten entree. Op de derde verdieping vind je de lichte woonkamer aan de achterzijde van het gebouw en de keuken aan de voorzijde. Vanuit de keuken heb je toegang tot een handige inpandige berging. De woonkamer biedt toegang tot twee ruime balkons, waarvan één op het zonnige zuidoosten ligt.
Via de woonkamer kom je in de gang die leidt naar de overige vertrekken. Hier bevindt zich een apart toilet met fonteintje en een ruime badkamer met dubbele wastafel en bad/douchecombinatie. De drie slaapkamers zijn verdeeld over de voor- en achterzijde van het appartement. Eén van de balkons is bereikbaar vanuit zowel de woonkamer als één van de slaapkamers.
Parkeren en berging
Bij het appartement hoort een eigen parkeerplaats in de overdekte garage. Daarnaast is er een privé berging op de begane grond en kun je je fiets veilig stallen in de gezamenlijke fietsenstalling.
Vereniging van Eigenaren
De actieve en gezonde VvE wordt professioneel beheerd door VVE Metea. De maandelijkse servicekosten bedragen in totaal € 470 inclusief een voorschot voor de stookkosten. Dit bedrag bestaat uit € 270,94 voor het appartement en € 45.18 voor de parkeerplaats en berging, plus € 154,- voorschot stookkosten. Het uiteindelijke verbruik kan hoger of lager uitvallen en is voor rekening van de koper.
Bijzonderheden
- Woonoppervlakte van 90,10 m²
- Bouwjaar 1970
- Meetrapport NEN 2580 aanwezig
- Erfpacht afgekocht tot 1-2-2054
- Privé berging op de begane grond
- Inclusief eigen parkeerplaats
- Energielabel C
- Actieve VvE, professioneel beheer
- Totale servicekosten: c.a. €470 per maand
- Oplevering in overleg
English
BEAUTIFUL MOVE-IN READY APARTMENT WITH TWO LARGE BALCONIES AND THREE BEDROOMS IN AMSTERDAM ZUID-OOST
This delightful, move-in ready apartment has everything you’re looking for: a spacious living room, a modern kitchen, three comfortable bedrooms, and two generous balconies. Moreover, the ground lease has been bought off for 50 years, which offers additional financial benefit. The apartment is located in a lively neighborhood with all amenities within easy reach.
Location
The apartment is part of the Hogevecht complex, beautifully situated in a green, quiet area with little traffic. From the apartment, you have views over the surrounding park landscape. Its location in Amsterdam Zuidoost means that shops, schools, childcare, and public transport are all nearby. There are also plenty of opportunities for relaxation and recreation thanks to the many walking and cycling paths.
The Bijlmer is a vibrant, multicultural district with a wide range of facilities. Within short distance, you’ll find the Amsterdamse Poort shopping center, Pathé cinema, AFAS Live, and the Ziggo Dome. Everything is easily accessible on foot or by bike.
In terms of accessibility, this location is excellent: various main roads are quickly reached, and by public transport you can easily get to the rest of the city. Metro station Ganzenhoef and NS station Bijlmer Arena are within walking or cycling distance.
Layout
On the ground floor, you can reach the communal hall via stairs or elevator, which provides access to the private entrance of the apartment. This corner location ensures extra privacy thanks to its own enclosed entrance. On the third floor, you’ll find the bright living room at the rear of the building and the kitchen at the front. The kitchen offers access to a convenient indoor storage room. The living room opens onto two spacious balconies, one of which faces the sunny southeast.
From the living room, you enter the hallway leading to the other rooms. Here you’ll find a separate toilet with a small sink and a spacious bathroom with double washbasin and bathtub/shower combination. The three bedrooms are divided over the front and rear sides of the apartment. One of the balconies can be accessed from both the living room and one of the bedrooms.
Parking and storage
The apartment comes with its own parking space in the covered garage. In addition, there is a private storage room on the ground floor, and you can safely store your bicycle in the shared bicycle storage.
Owners’ Association (VvE)
The active and healthy homeowners' association (VvE) is professionally managed by VVE Metea. The monthly service fees total €470, including an advance payment for heating costs. This amount consists of €270 for the apartment and €46 for the parking space and storage unit, plus a €154 advance payment for heating costs. Final energy consumption may be higher or lower and is the buyer's responsibility.
Details
- Living area of approximately 90.10 m²
- Year of construction: 1970
- Measurement report NEN 2580 available
- Ground lease bought off until 1-2-2054
- Private storage on the ground floor
- Includes private parking space
- Energy label C
- Total service costs: €470 per month
- Transfer by mutual agreement
Kenmerken
Overdracht
Vraagprijs
€ 349.000,- k.k
Aangeboden sinds
11-07-2025
Status
Te koop
Aanvaarding
In overleg
Bouw
Soort bouw
Bestaande bouw
Bouwjaar
1970
Soort dak
Plat dak
Oppervlakten en inhoud
Wonen
90 m²
Gebouwgebonden buitenruimte
1 m²
Externe bergruimte
4 m²
Perceel
1784 m²
Inhoud
299 m³
Indeling
Aantal kamers
4
Aantal slaapkamers
3
Badkamervoorzieningen
Wastafelmeubel inloopdouche
Aantal woonlagen
1
Voorzieningen
- tv kabel
- lift
- natuurlijke ventilatie
Energie
Energielabel
D
Verwarming
- stadsverwarming
Warm water
- centrale voorziening
Kadastrale gegevens
Oppervlakte
1784
Buitenruimte
Ligging
- aan park
- in woonwijk
- vrij uitzicht
Tuin
- geen tuin
Bergruimte
Schuur/berging
Box
Schuur/berging voorzieningen
- voorzien van elektra
Garage
Soort garage
- parkeerplaats
Parkeergelegenheid
Parkeergelegenheid
- betaald parkeren
- parkeergarage

